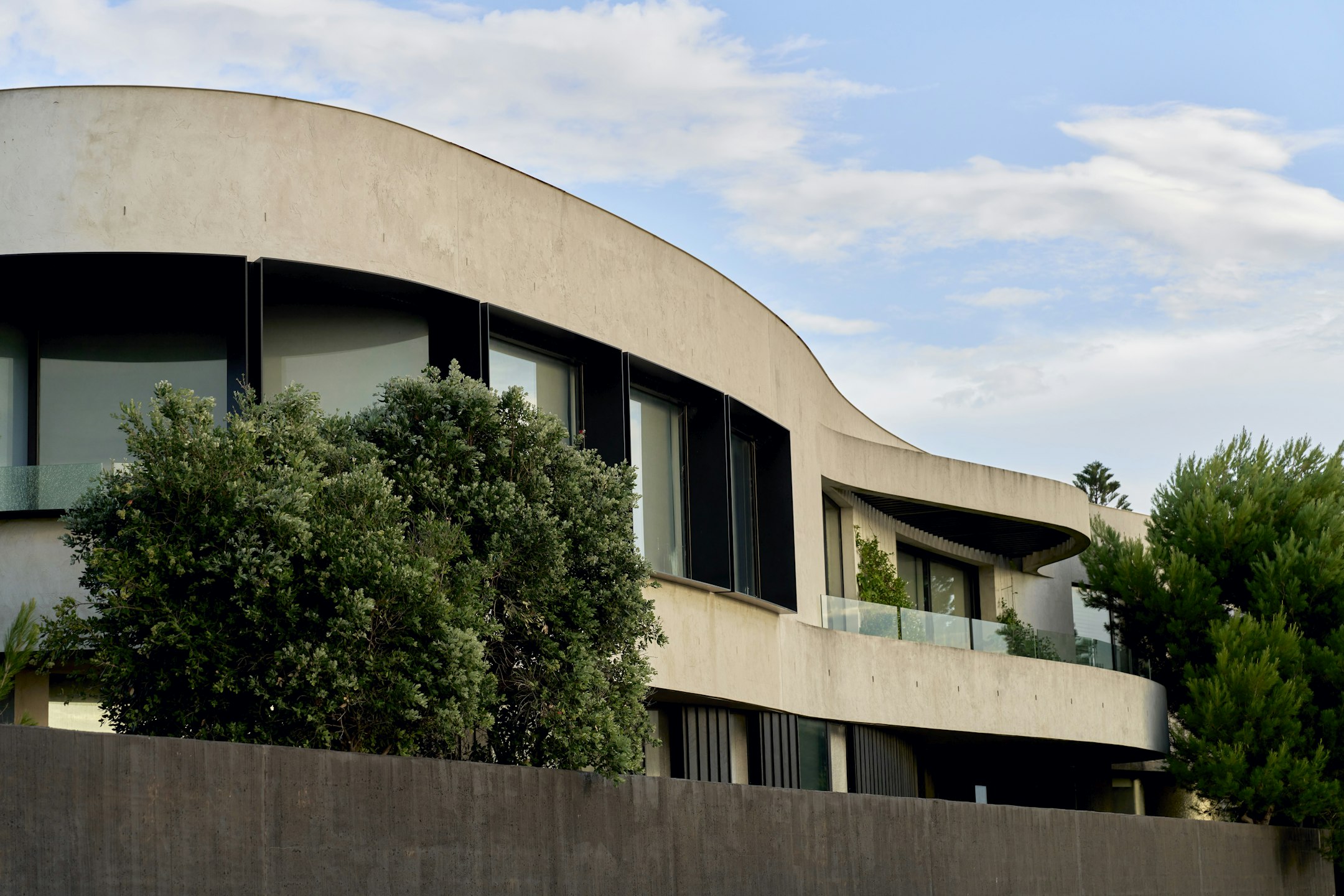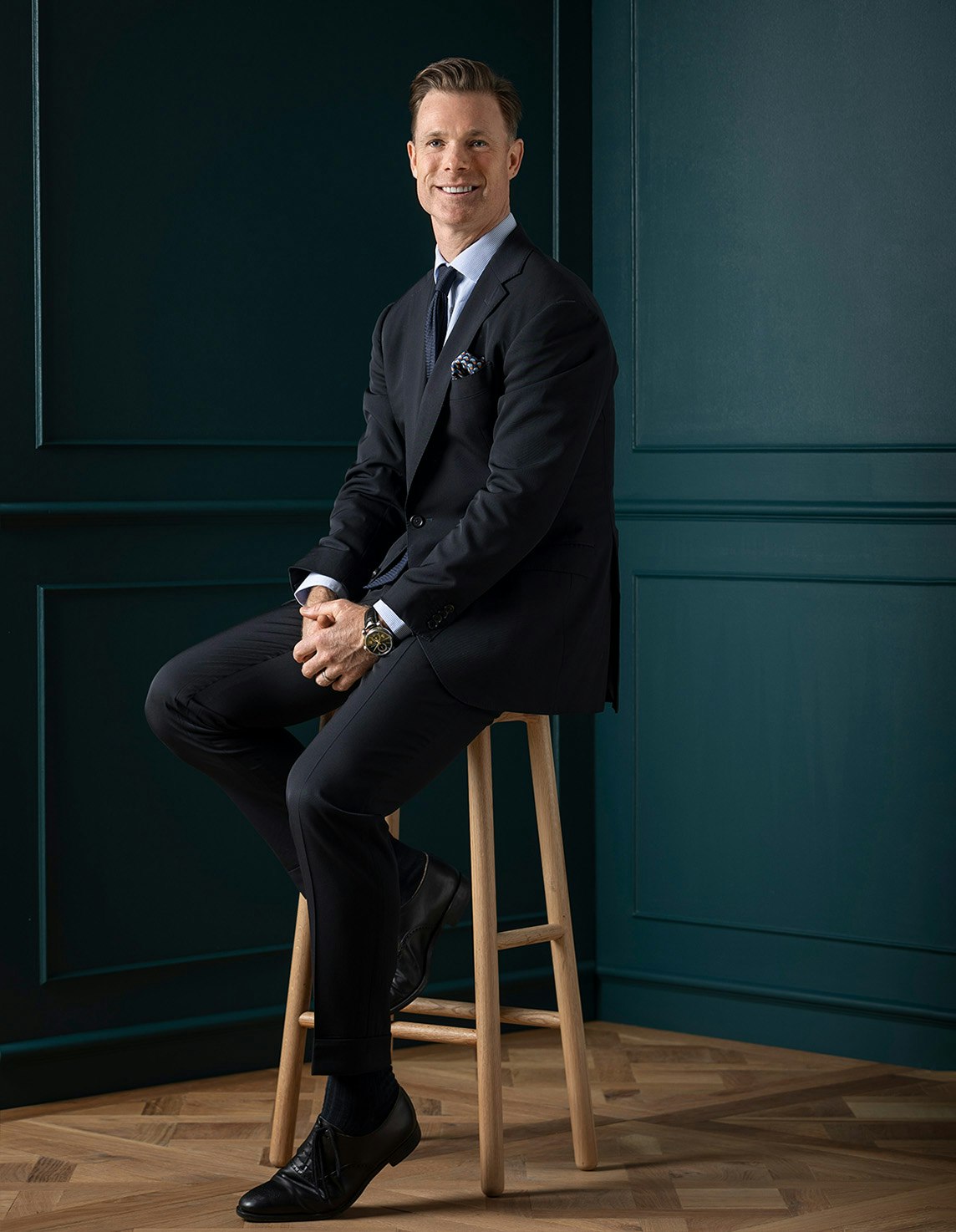For Sale46 Bay Street, Brighton
Bold Contemporary Elegance by the Bay
Prior registration is strictly required to inspect the property at the advertised open for inspection time.
Distinguished by its bold yet refined street presence, just metres to Golden Mile beaches, this architecturally striking four-bedroom-plus-study Brighton residence, by the acclaimed Stonnington Group, will captivate with its timeless minimalist design and precision craftsmanship resulting, in a tranquil and private north-facing indoor/outdoor family entertaining sanctuary embraced by sublime Eugene Gilligan gardens.
Evoking a serene sense of arrival, a covered entryway and street-fronting timber doors open to reveal a Zen water garden, pebbled courtyard, and bluestone pathway. An oversized entry door introduces the breathtaking scope of the gallery-like interiors, balanced with engineered oak flooring, exquisite timber joinery, and an abundance of floor-to-ceiling glass, enriched with European style door and window systems, offering optimal visual and physical connectivity to the sublime indoor/outdoor spaces.
The ground level comprises three connected wings, beginning with the entry hall, elegant central staircase, formal living room with a feature flame heater set in stone plinth surrounds, and the light-filled garden view study. The main open plan living and culinary zone is defined by a long, stone island bench, with the kitchen and adjoining butler’s pantry centrally positioned for effortless entertaining, and equipped with a suite of Miele appliances including two convection/combi ovens, an induction cooktop, two integrated dishwashers and an integrated fridge/freezer. Designed for seamless indoor/outdoor liveability, the bluestone entertaining pavilion, with built-in Electrolux barbecue kitchen, and flame feature heater, opens completely, incorporating bluestone alfresco terracing to a lush lawn area on one side, and the north-facing mosaic-tiled heated swimming pool on the other. The impressive dimensions and appointments continue upstairs, where plush carpets line opulent corridors leading to the four generously sized bedrooms and three bathrooms including two ensuites. Recently updated with a Venetian plaster headboard and silken sheers, the indulgent main bedroom suite is privately cocooned with adjustable batten screens, allowing for control of the northerly light flow, while the walk-through marble-tiled ensuite has twin vanities and a walk-in shower.
There are also two downstairs powder rooms, including one by the swimming pool, a full-size laundry, kitchen study/desk nook, central zoned heating and cooling, automated blinds, a KEF integrated sound system, ducted vacuum, under-stair storage room and a comprehensive video security alarm system.
Gracing a substantial 800* square metre corner allotment, the impressively fenced property has a side-street driveway entrance to a double remote-door garage, with internal access, a pet/utility room, plus secure off-street parking for an additional three vehicles. This enviable blue-chip location is situated midway between Brighton’s iconic Golden Mile foreshore and Bay Street shops and station, with Brighton Grammar and Firbank Grammar an easy walk or bike ride away.
*Approximate land size
Enquire about this property
Request Appraisal
Welcome to Brighton 3186
Median House Price
$3,122,500
2 Bedrooms
$2,008,750
3 Bedrooms
$2,490,000
4 Bedrooms
$3,445,000
5 Bedrooms+
$4,752,200
Brighton, located just 11 kilometres southeast of Melbourne CBD, is synonymous with luxury and elegance in the real estate market.


































