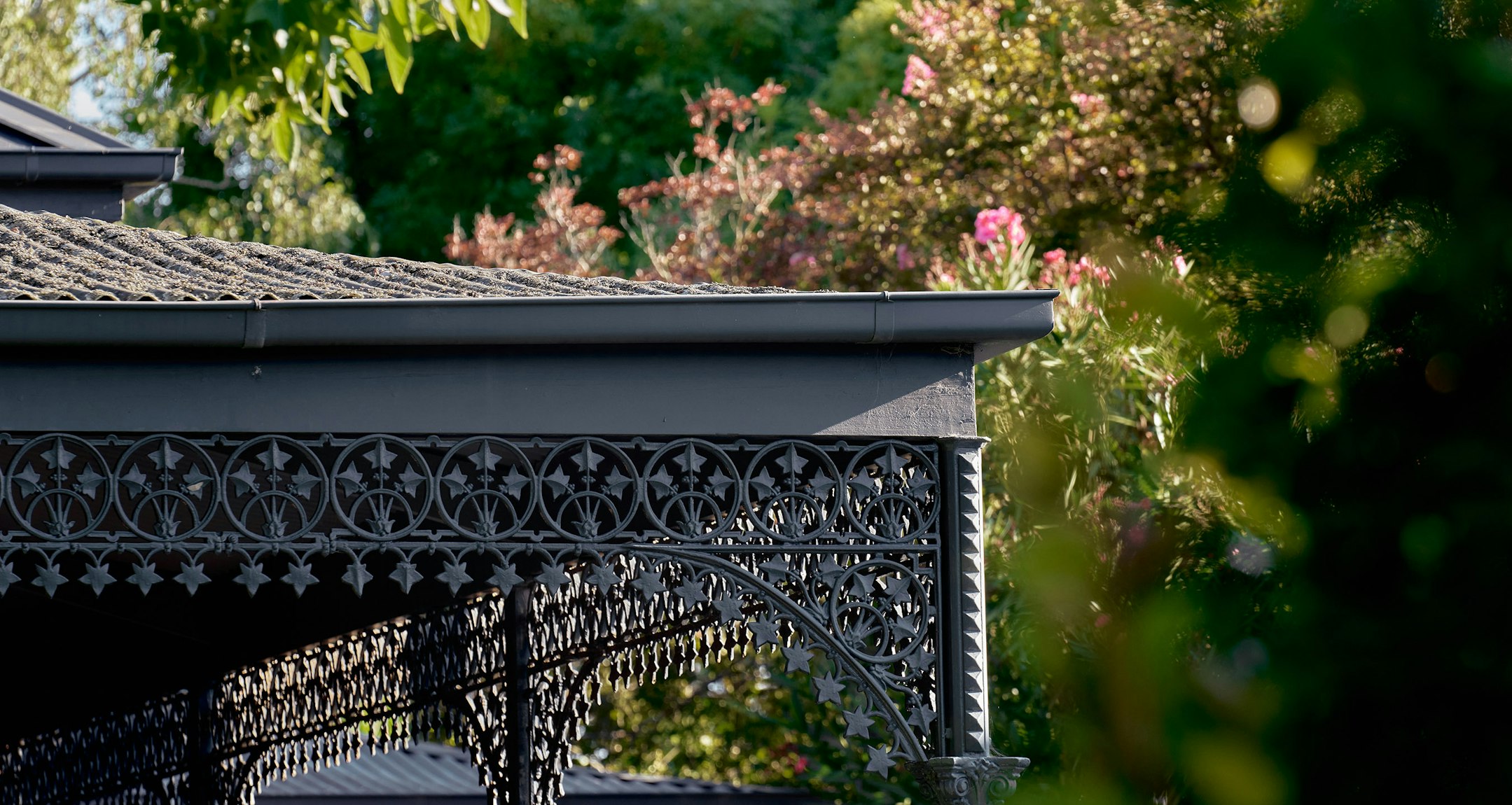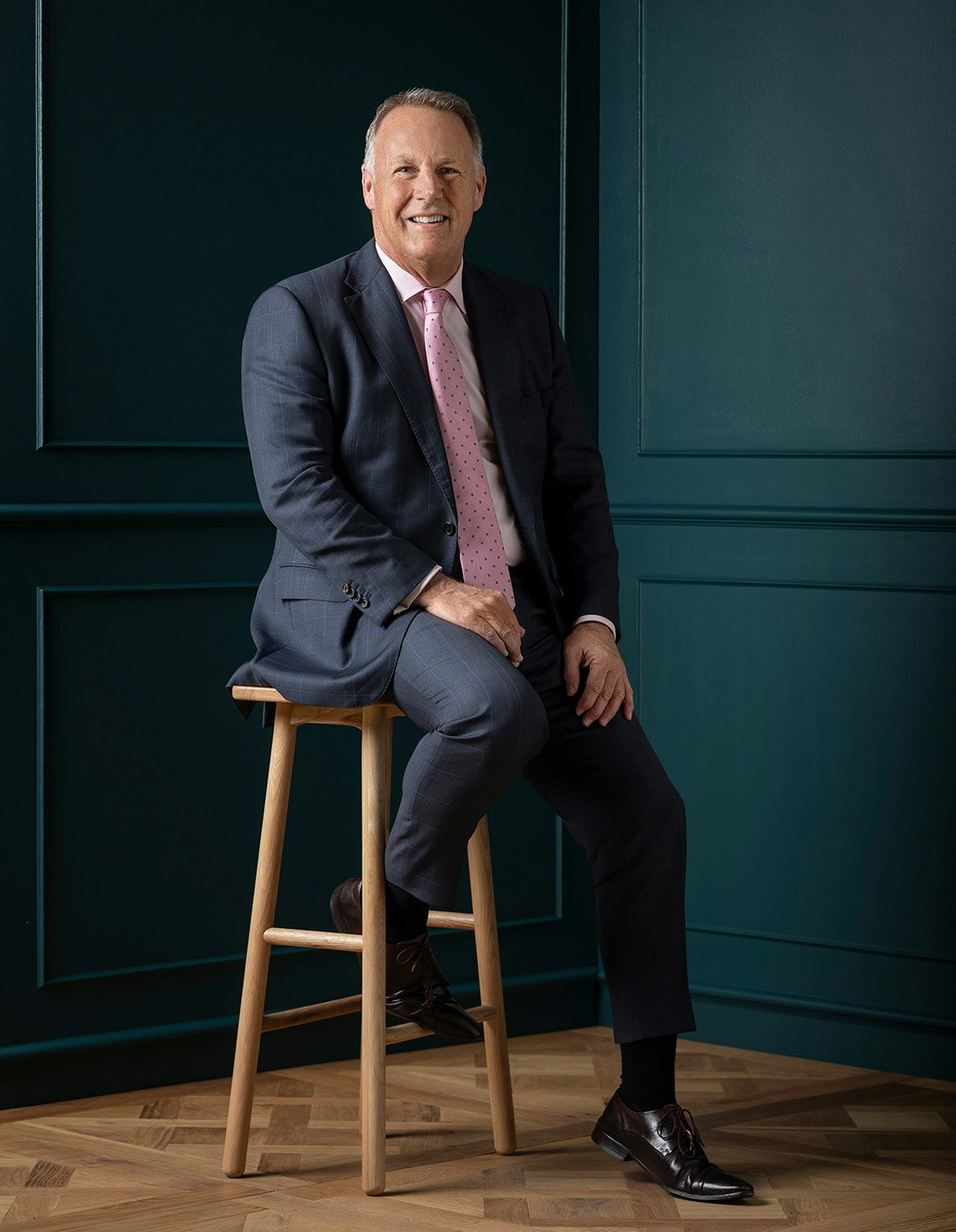Sold45 Broadway, Camberwell
Preserved Period Integrity with Scope to Update
This gracious, slate-roofed Edwardian tuckpoint brick family residence offers a captivating period façade preceding an elegant interior imbued with classic period attributes, including timber fretwork verandah and double arched hallway, coloured leadlight glass, high ceilings with cornices and roses, Baltic Pine floors plus the spacious proportions typical of its era. Complemented by a preferred northern rear aspect and a beautiful period streetscape in one of Melbourne's finest residential precincts, the Tara Estate - with its tree-lined streets and other gracious period residences.
The central hallway is flanked by a formal sitting room and adjacent formal dining room, downstairs main bedroom with box bay window, study/additional bedroom, period-style bathroom, powder room and laundry. Previously renovated and extended to provide an attic-style upper-level family retreat, three bedrooms and a second family bathroom. Plus an expansive family living and dining room incorporating a stylish timber kitchen equipped with prestige Euro appliances flowing to a paved alfresco area and a vine-clad pergola over an outdoor dining area in a lush and private garden. Other features of this lovely home include scope to update and redecorate, original open fireplaces, wood heater and gas wall heater ( family living), reverse cycle air conditioners (family living and retreat), roof storage, garden shed and auto gates plus a remote garage with rear and direct internal access.
The home is also further enhanced by its location near Read Gardens just a short walk from Camberwell cafes, shops, Rivoli Cinema and transport options including Burke Road trams and Camberwell station plus many of Melbourne's finest schools or Swinburne University.
Land size: 697sqm approx.
Enquire about this property
Request Appraisal
Welcome to Camberwell 3124
Median House Price
$2,559,500
2 Bedrooms
$967,750
3 Bedrooms
$2,052,750
4 Bedrooms
$2,776,000
5 Bedrooms+
$3,640,000
Camberwell, located just 9 kilometres east of Melbourne's CBD, stands out as a prominent suburb in the real estate market, renowned for its scenic, tree-lined streets and heritage-rich architecture.















