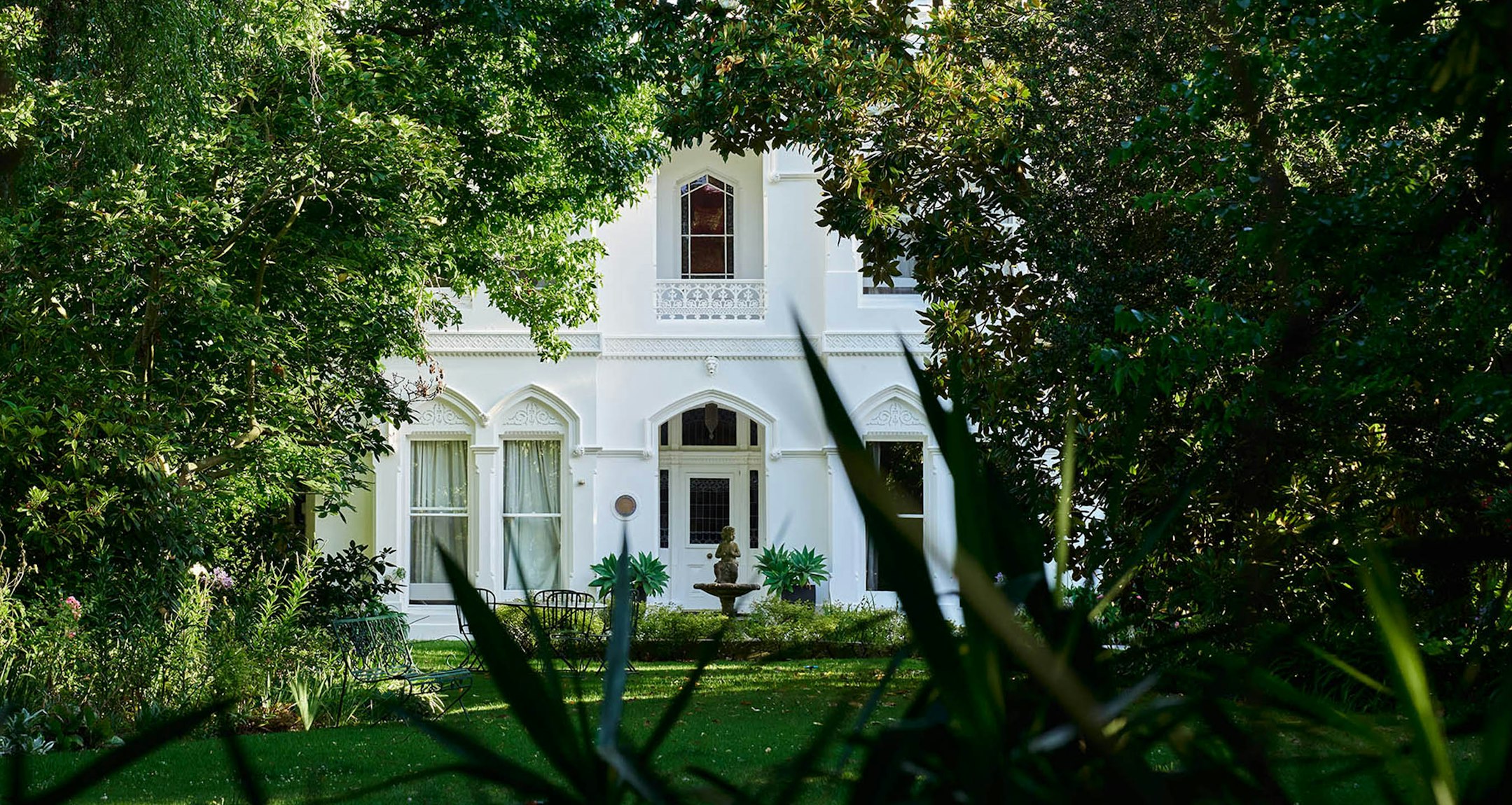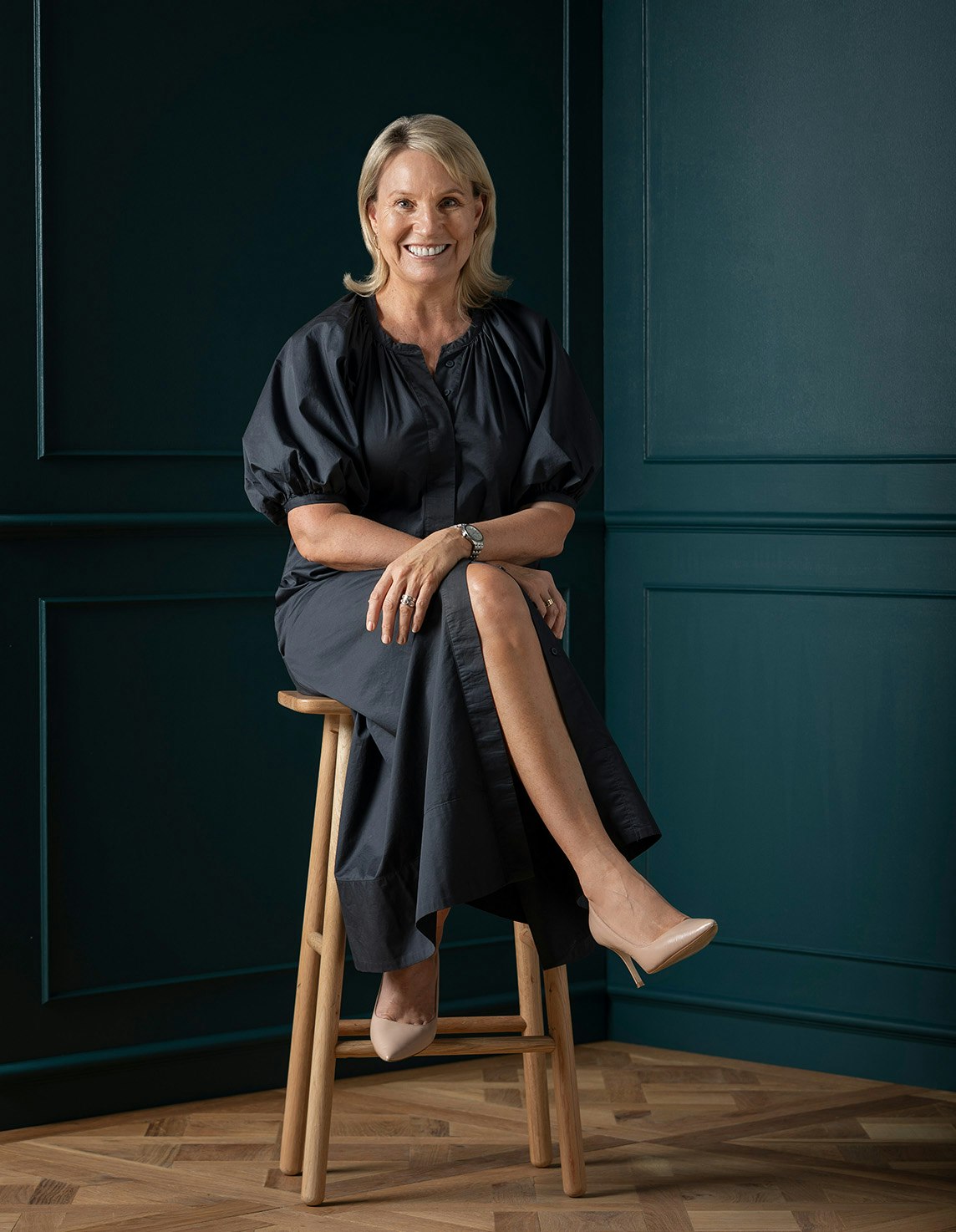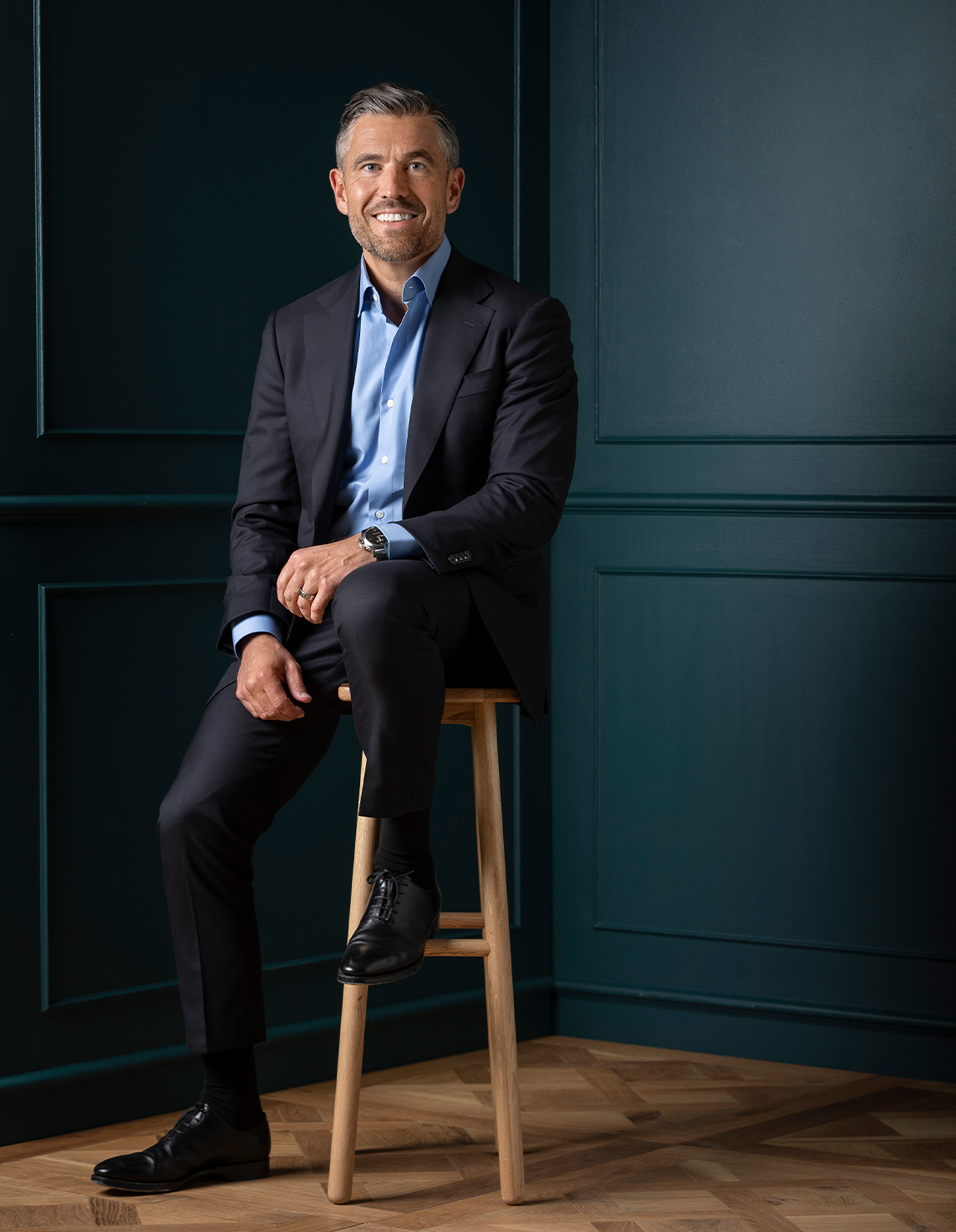Sold40 Hampden Road, Armadale
Refined Designer Elegance
Superbly situated in one of Armadale's finest streets, the inspired renovation of this c1935 solid brick residence by architect David Demsky has resulted in an unforgettably beautiful family domain that caters effortlessly to both relaxed family living and lavish entertaining within stunning garden and pool surrounds.
Perfect for entertaining, the exceptionally generous living, dining and sitting areas are open plan while still occupying distinct zones. Featuring wide timber floors, high ceilings and a marble gas fireplace, the living areas open out to the picturesque private landscaped northwest garden, expansive bluestone terraces and a heated pool. The light-filled and spacious family living room with a sleek 2-pac gourmet kitchen appointed with white stone benches, Miele appliances and self-closing cabinetry also opens to the garden. A generous study or 5th bedroom is downstairs while a seductive original staircase leads up to three double bedrooms all with built in robes and en-suites and a 4th bedroom with built in robe.
Just a short stroll to Armadale station, High St shops, cafes and trams and a range of schools, it also includes an alarm, powder-room, laundry, zoned heating and cooling, garden shed, store-room, water tanks, auto sun-awning and double carport. Land size: 913sqm (approx.)
Enquire about this property
Request Appraisal
Welcome to Armadale 3143
Median House Price
$2,712,500
2 Bedrooms
$1,662,500
3 Bedrooms
$2,333,834
4 Bedrooms
$4,362,001
Armadale, situated just 7 kilometres southeast of Melbourne’s CBD, is a charming suburb celebrated for its sophisticated blend of heritage and modernity, particularly in its real estate offerings.










