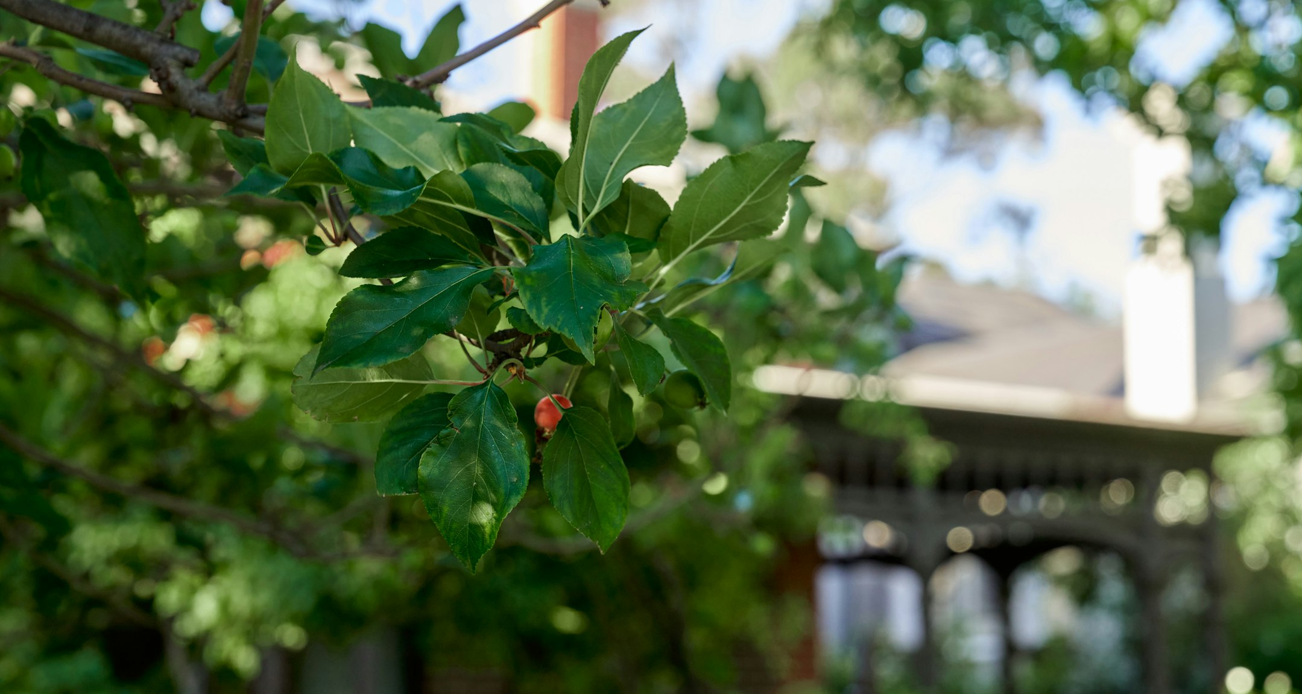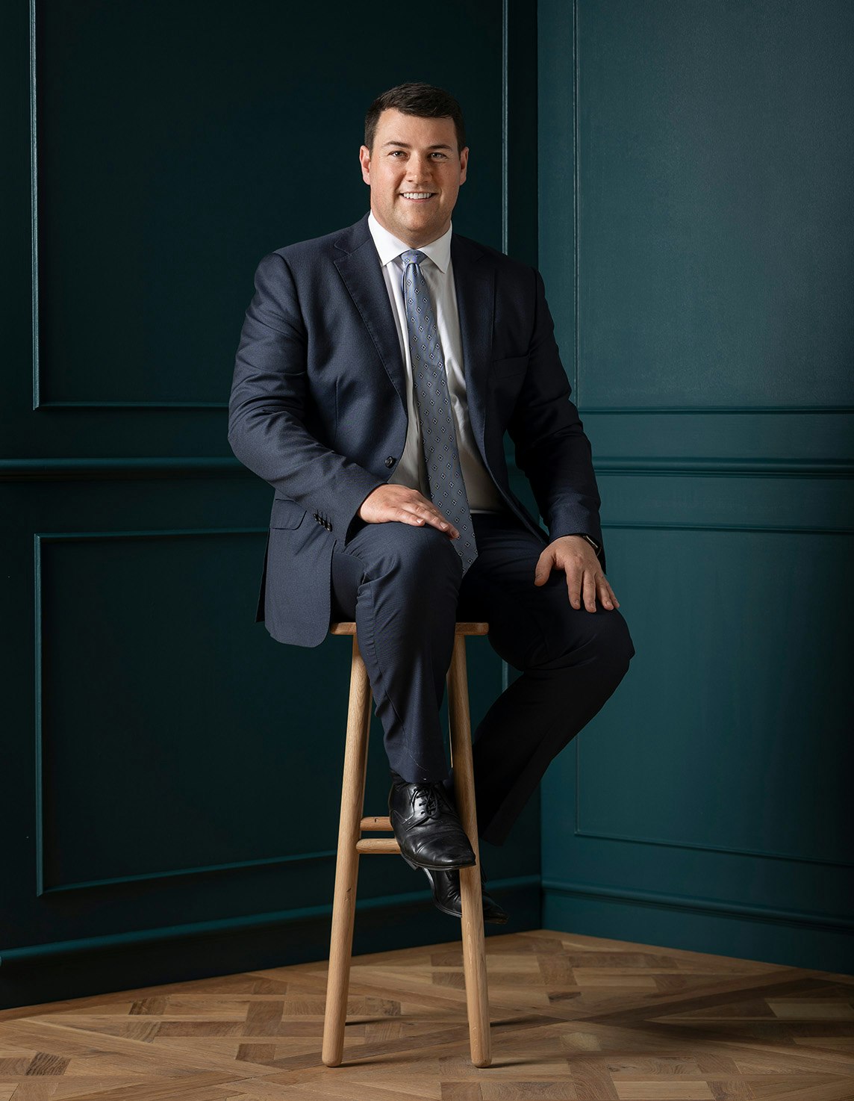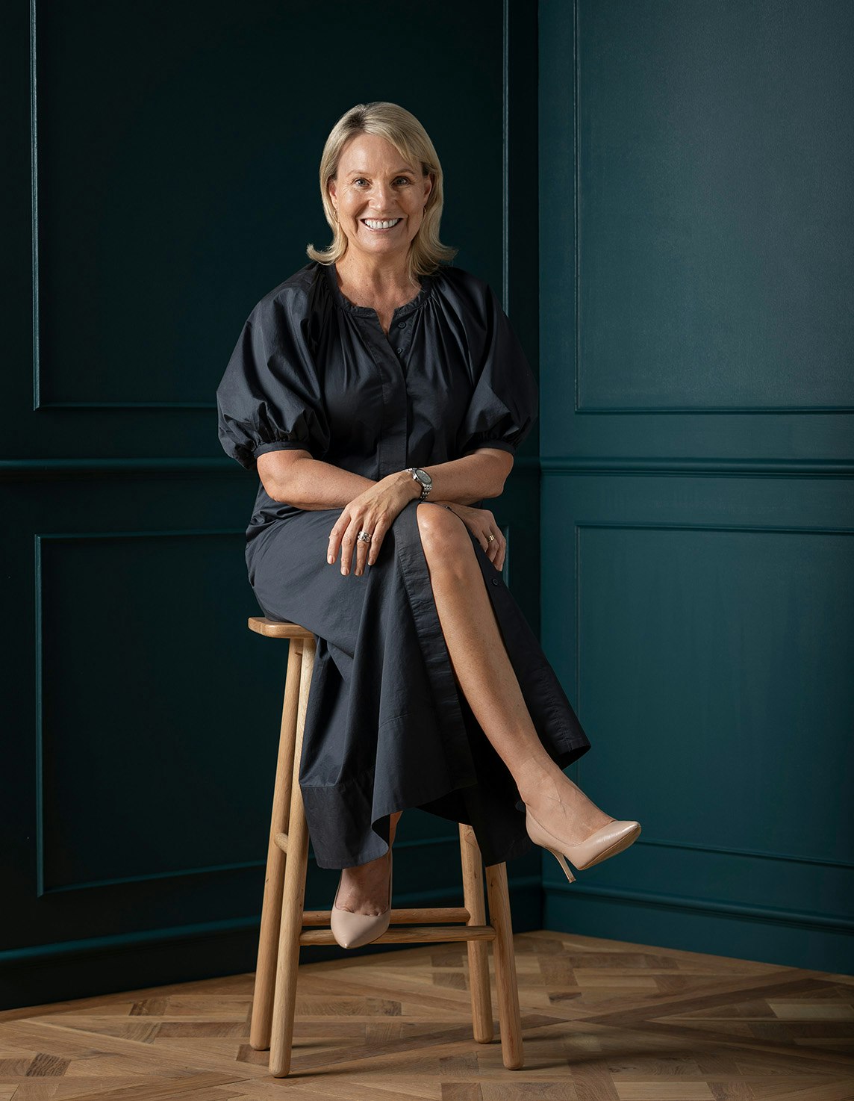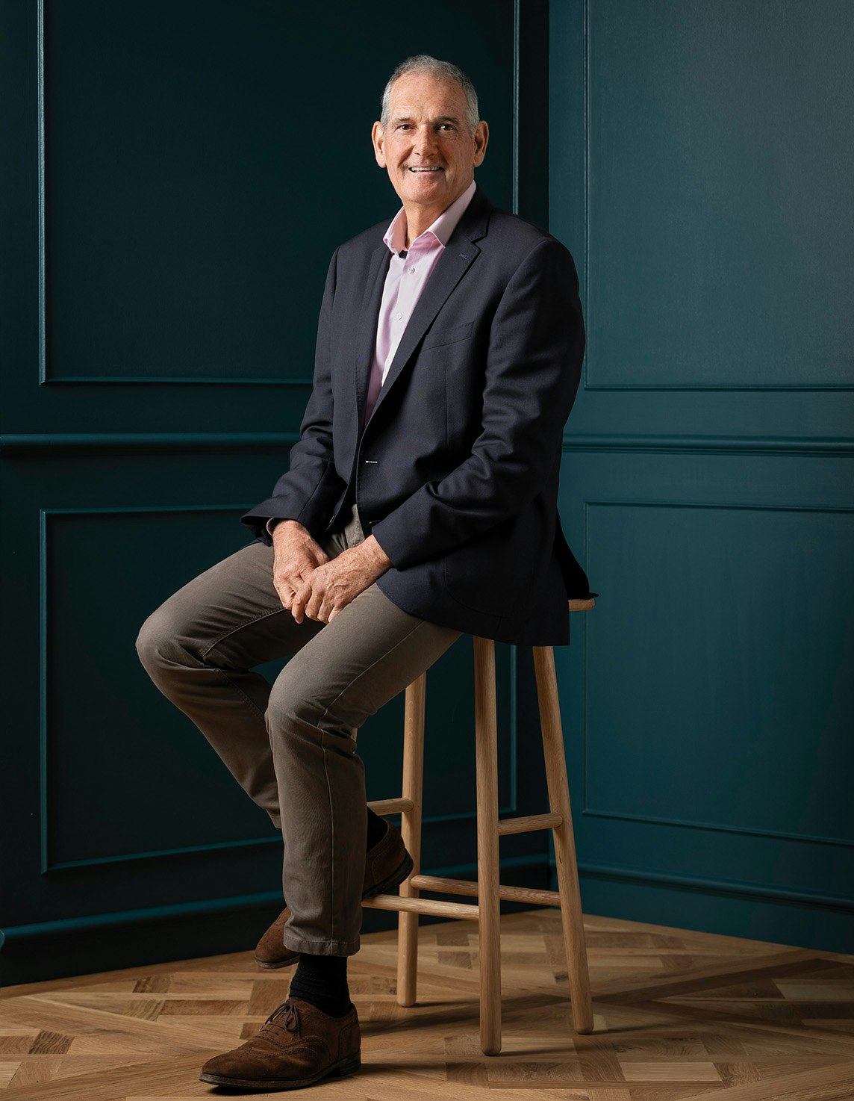Sold4 Wilton Vale Crescent, Malvern East
Evocative Charm Near Hedgeley Dene
The captivating elegance of Spanish Mission architecture has been impressively enhanced by a sensational architect designed extension that has added sun-drenched contemporary style and exceptional family functionality to this glorious c1927 solid brick residence.
Behind the highly characteristic façade, rich period features including ornate ceilings, timber paneled walls and leadlight windows are displayed in the generous entrance hall, gracious sitting room with a gas fire and the elegant formal dining room with an open fire. Raked ceilings and clerestory windows accentuate the inviting sense of light and space in the expansive living and dining room featuring spotted gum floors and a fitted study nook. The spacious separate kitchen is superbly appointed with a 90cm oven, stone benches and a central island. French doors open the living area to a pergola covered deck with retractable sun blinds and the leafy private garden with picturesque pool. The beautiful main bedroom with ornate ceilings, built in robe and a designer bathroom are accompanied by three additional bedrooms and a stylish bathroom.
In a lush tree-lined precinct literally metres to Hedgeley Dene, Darling station, shops and cafes, Central Park Village and a range of excellent schools, it is appointed with hydronic heating, RC/air-conditioning, laundry, garden shed and off-street parking.
Enquire about this property
Request Appraisal
Welcome to Malvern East 3145
Median House Price
$2,026,667
2 Bedrooms
$1,460,833
3 Bedrooms
$1,820,629
4 Bedrooms
$2,393,167
5 Bedrooms+
$2,821,333
Situated 12 kilometres southeast of Melbourne’s bustling CBD, Malvern East is a suburb renowned for its blend of family-friendly charm and cosmopolitan living.

















