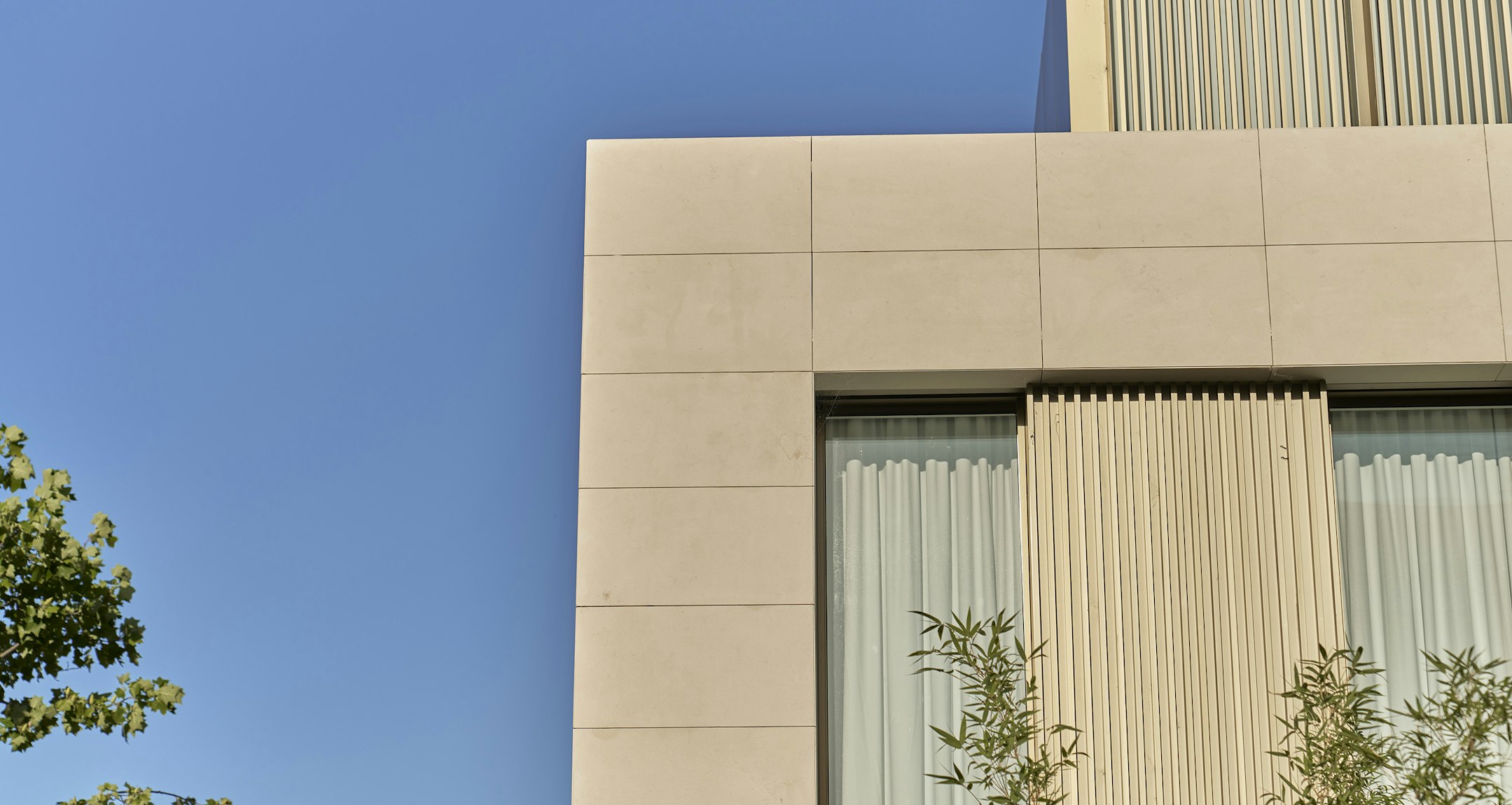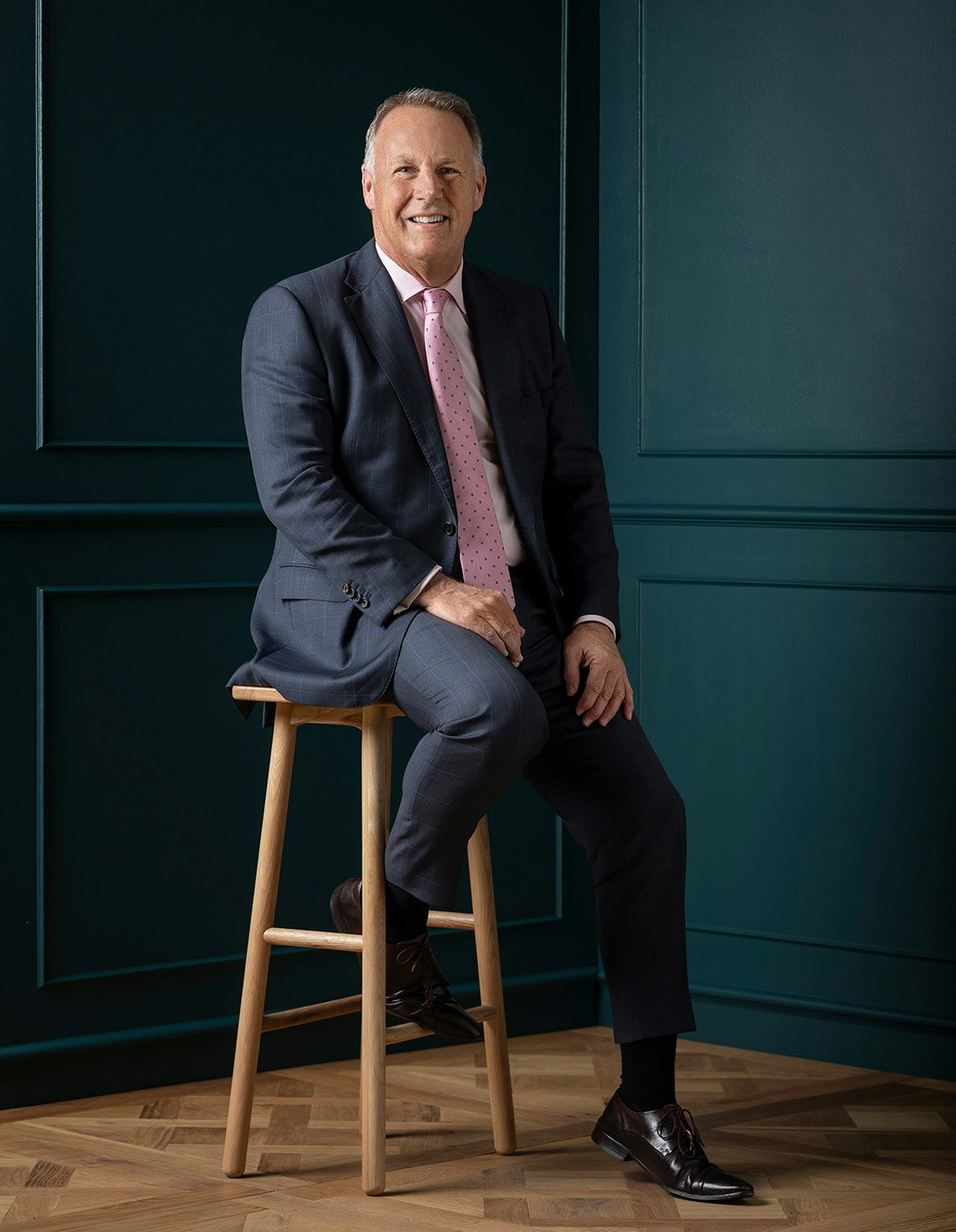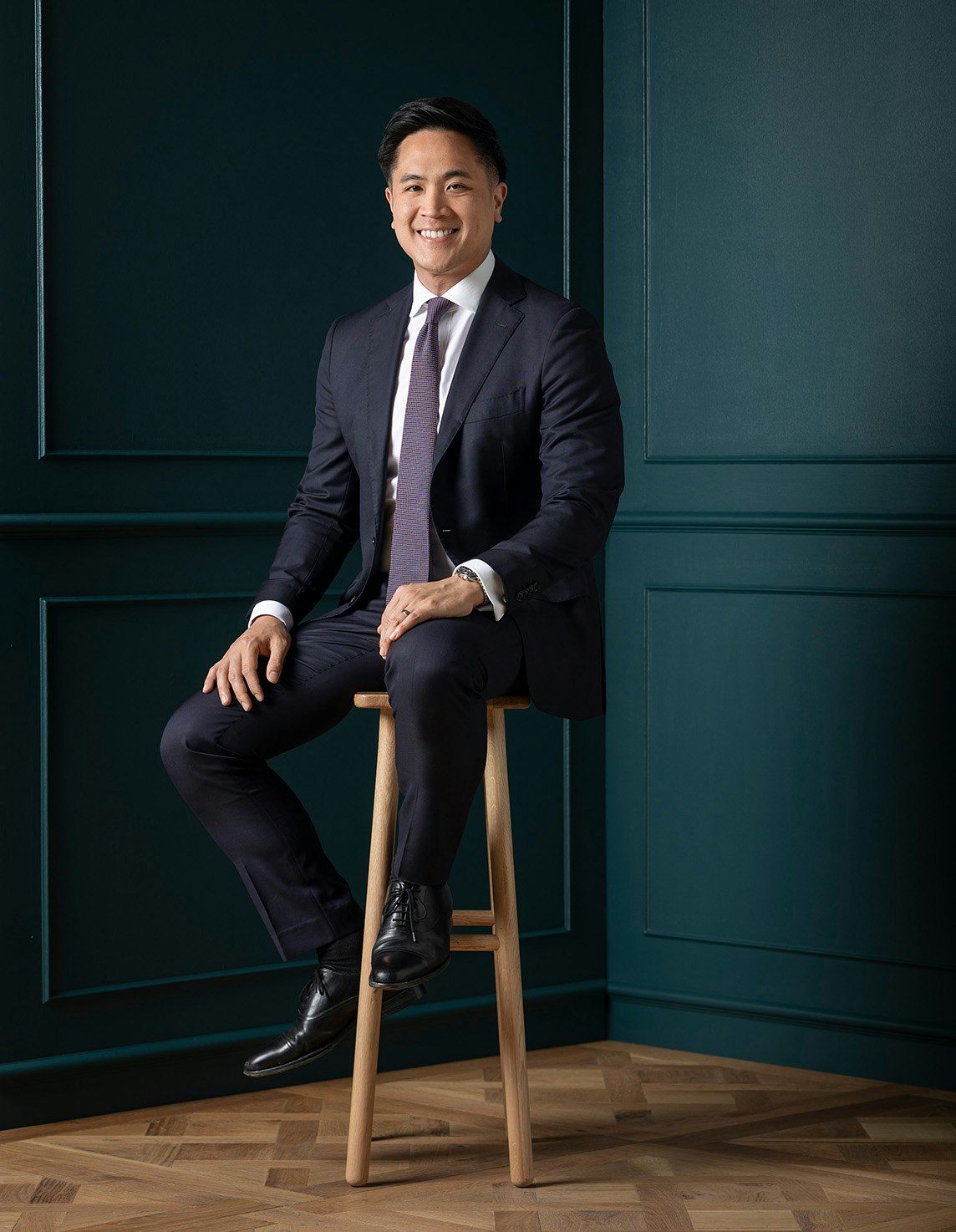Sold4 Riverside Drive, Kew East
"Murrundini" c1937 - Period Integrity Preserved
Gracing a magnificent, lush garden oasis in a quiet tree-lined street, forms a perfect back-drop for this classic clinker brick Art Deco family home on a generous 886sqm (approx.) allotment. Showcasing superb period attributes including coloured leadlight windows and stained timber woodwork; the home has been sympathetically renovated and extended with attention to detail, whilst preserving its period character and creating outstanding spaces for family living and year round entertaining.
The deceptively spacious interior over two levels features a wide entrance hall with polished timber floors flowing to a downstairs guest bedroom with WIR and ensuite, a formal sitting room with adjoining dining, study, powder room and laundry. Plus an expansive family domain incorporating a superbly appointed timber and Italian marble kitchen equipped with a walk-in-pantry, Liebherr integrated fridge/freezer, Asko integrated dishwasher and Ilve gourmet stove. Opening to a covered outdoor dining and entertaining area with gas mains barbeque. Complemented by three upstairs bedrooms, one with a WIR, main with a pristine ensuite and dressing room, a family bathroom, study area and City skyline glimpses. Other comprehensive appointments include video intercom, alarm (house & garage), hydronic heating, OFP, zoned R/C ducted cooling, ducted vacuum, surround sound, Cat 5e cabling, exceptional storage including attic and a large cellar, garden lighting, 20,000ltr underground tank, garden shed, auto & security gates plus a wide remote double garage with workshop, kitchenette and external WC.
This charming period family home is further enhanced by an ideal location moments from North Balwyn Village or East Kew shops and restaurants, close to bike and walking tracks, including Yarra parklands and Hays Paddock, Golf Clubs and public transport options. Plus easy access to several of Melbourne's finest schools & EastLink - all adding to the recreational and family lifestyle benefits available here.
Land size: 886sqm approx.
Enquire about this property
Request Appraisal
Welcome to Kew East 3102
Median House Price
$2,145,500
3 Bedrooms
$2,065,833
4 Bedrooms
$2,190,000
Kew East, a serene and leafy suburb located about 8 kilometres from Melbourne's heart, offers a combination of community warmth and suburban tranquillity.




















