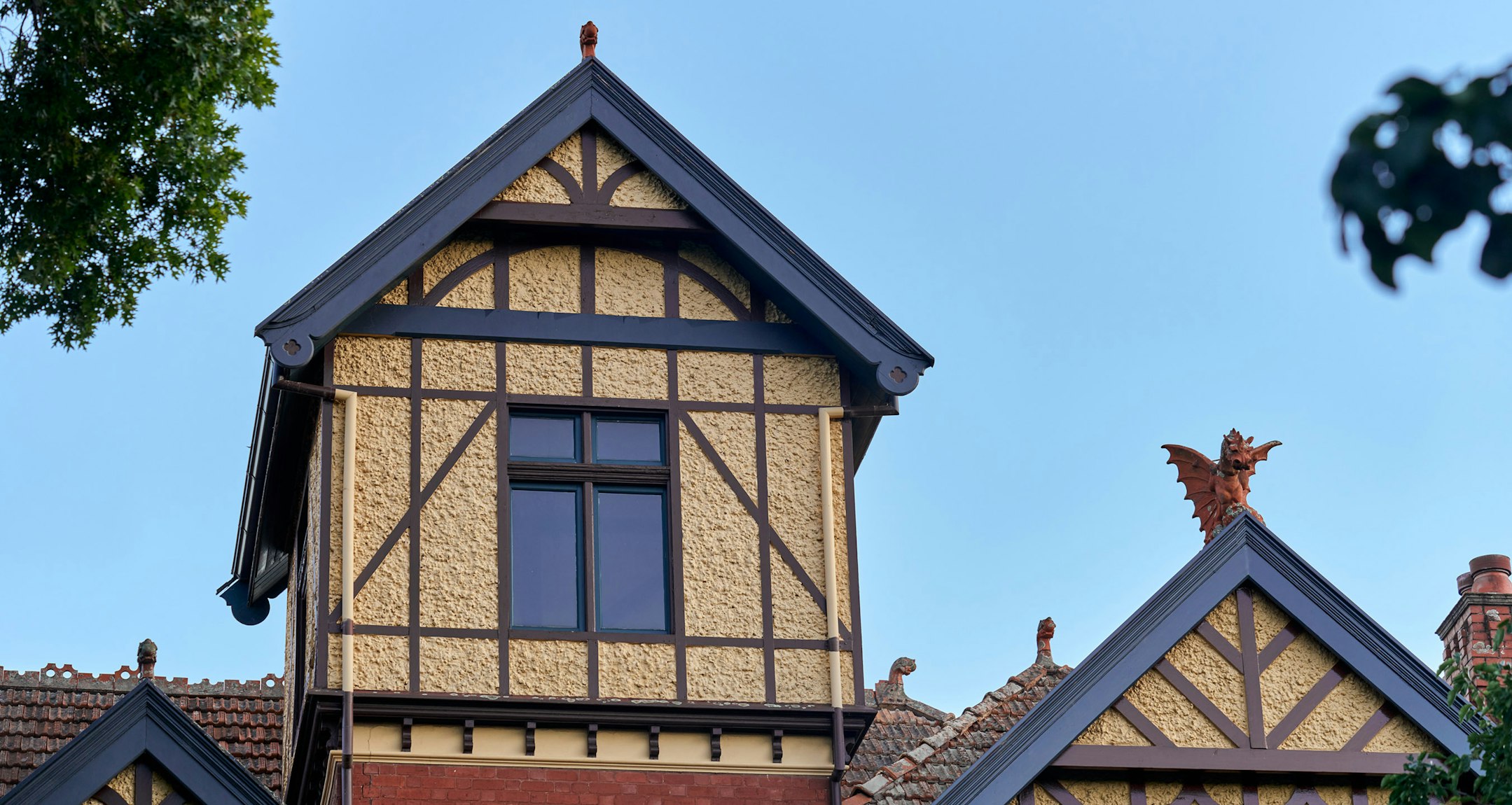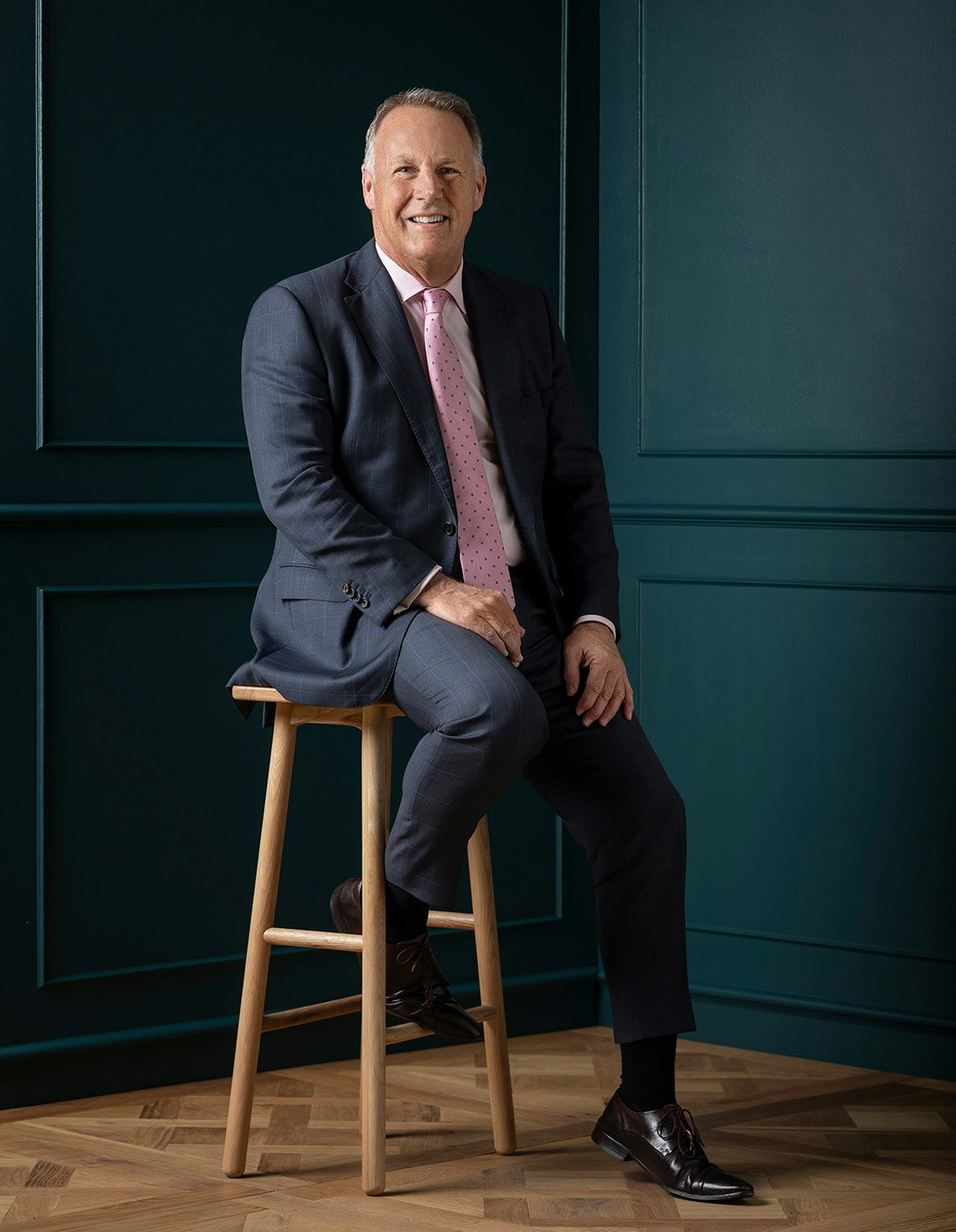Sold4 Clive Road, Hawthorn East
Immense Charm and Potential
Immense charm and warmth emanating from its period attributes and styling highlight this delightful brick Californian family home c1920. Nestled privately behind a high front fence, it is introduced by an attractive façade with double bay leadlight windows leading to a flexible floorplan with exceptional potential to renovate, update and reconfigure the interior or alternatively a future site for a luxurious new family residence (STCA). With the inclusion of an optional fully self-contained apartment the current accommodation features a wide central entrance hallway flowing to a fully-fitted study, formal sitting room and adjacent dining, three bedrooms, main with BIRs and ensuite, two family bathrooms, two modern period-style kitchens and a laundry plus an informal living room and covered outdoor dining area with a built in/gas mains BBQ, overlooking a private garden. Other features include alarm, ducted heating, OFPs, R/C air conditioner (main bedroom & rear living room), solar panels, remote 3-car garage plus workshop with side lane access.
This attractive home is ideally located in a popular tree-lined, family-friendly Street. Close to Camberwell Junction, Glenferrie Road, the Tooronga Shopping Complex and a myriad of sought-after schools (zoned to Auburn South Primary). As well as walking distance to Fritsch Holzer Park or the Auburn Village shops and cafes, plus Gardiners Creek trails and easy CBD access via CityLink or public transport options.
Land size: 625sqm approx.
Enquire about this property
Request Appraisal
Welcome to Hawthorn East 3123
Median House Price
$2,551,445
2 Bedrooms
$1,449,250
3 Bedrooms
$2,090,000
4 Bedrooms
$3,252,500
5 Bedrooms+
$4,189,166
Situated 7 kilometres east of Melbourne's centre, Hawthorn East offers a coveted mixture of greenery, historic charm, and modern amenities that cater to a wide range of preferences and lifestyles.
















