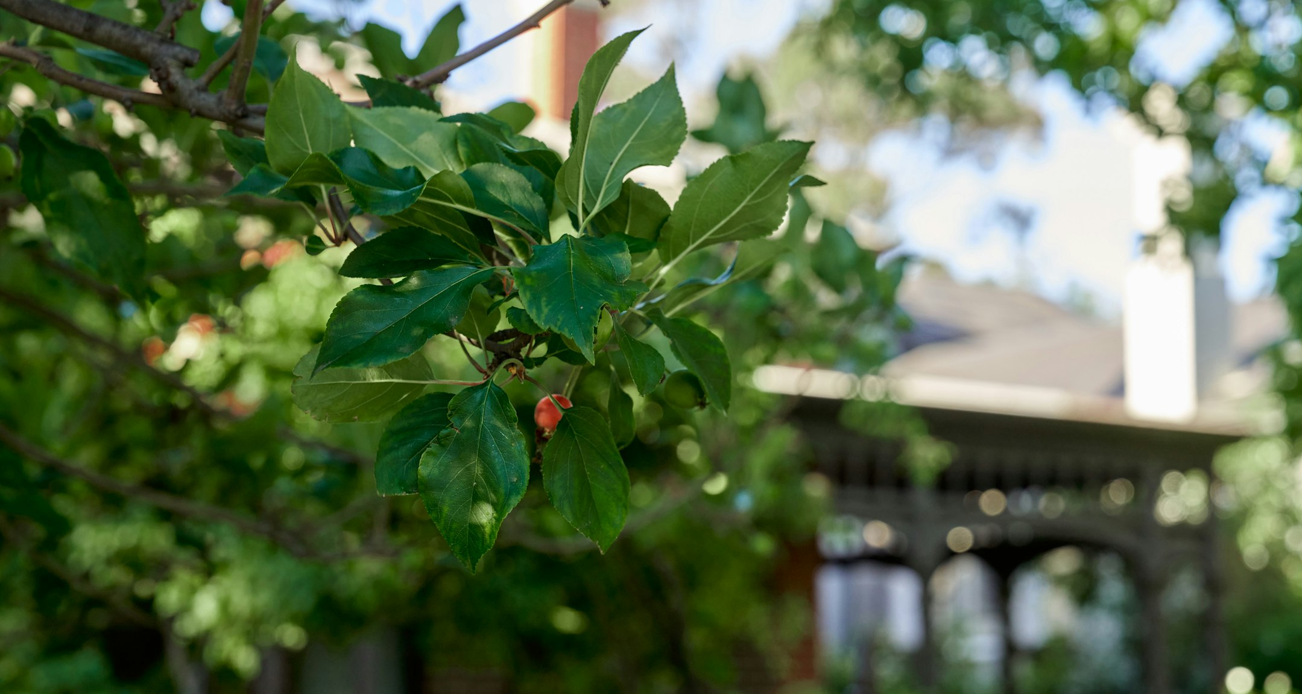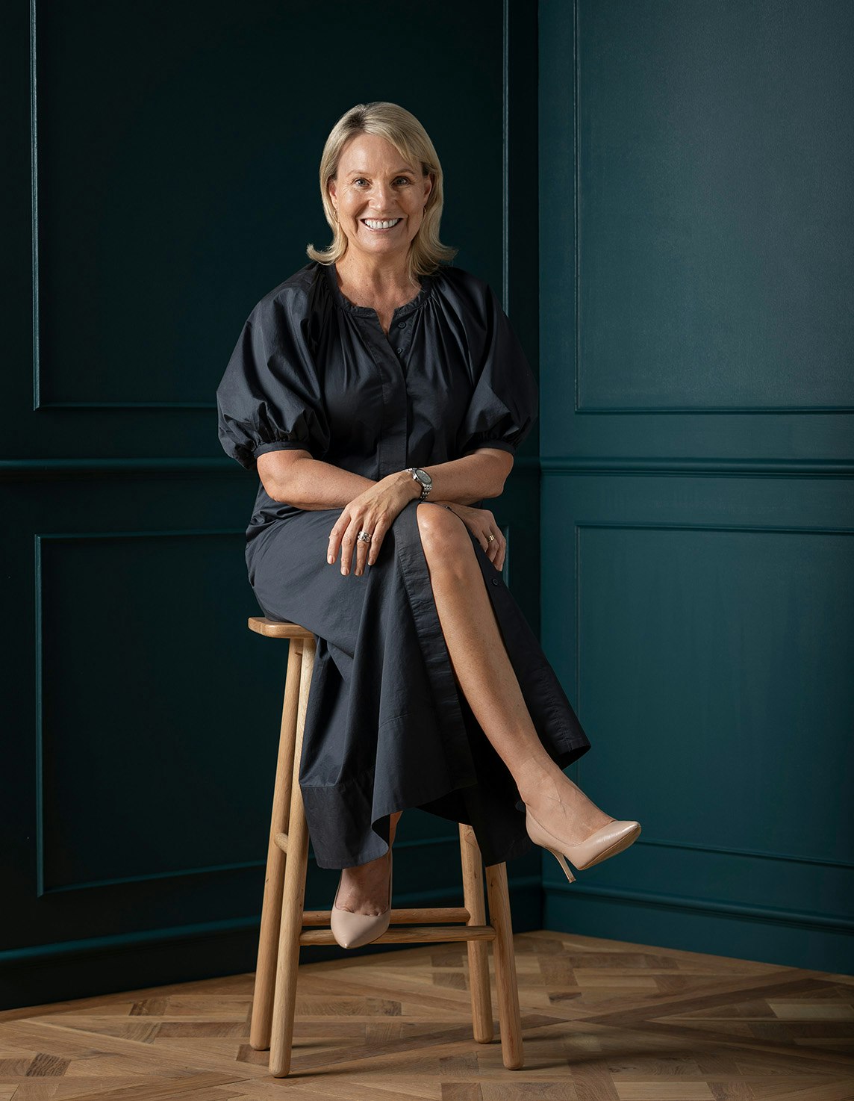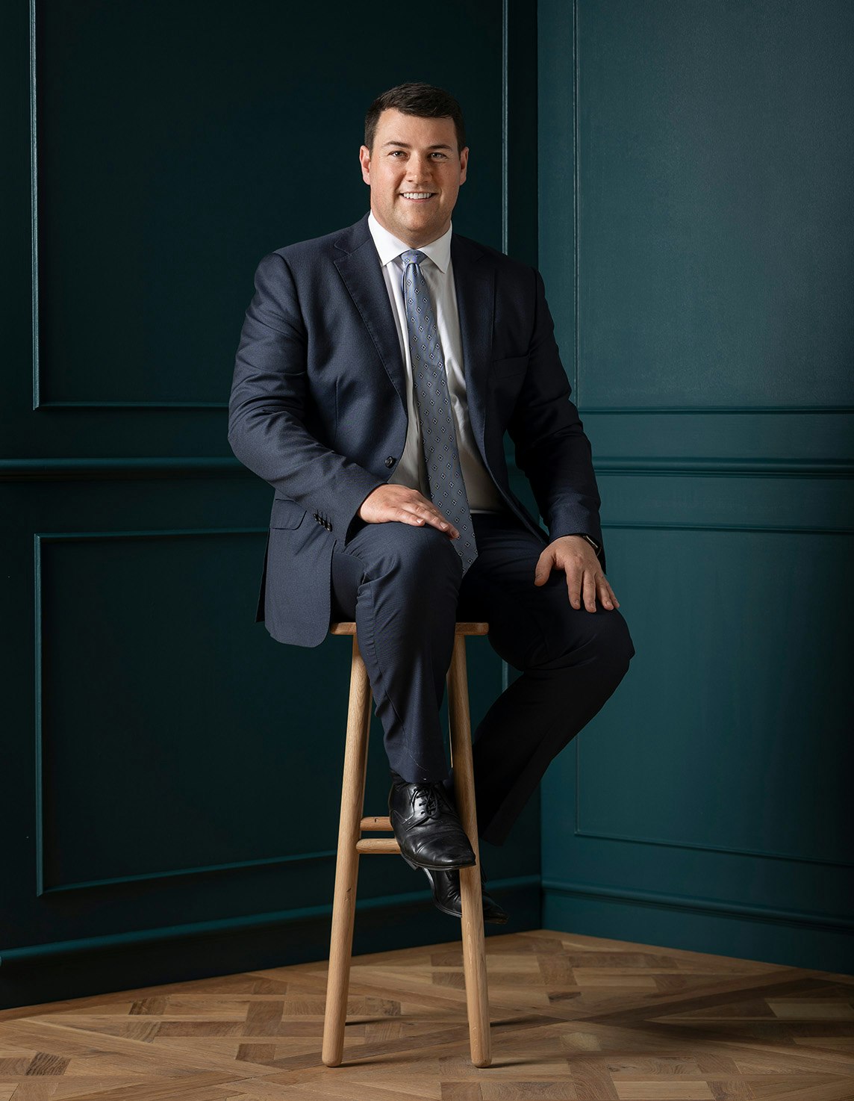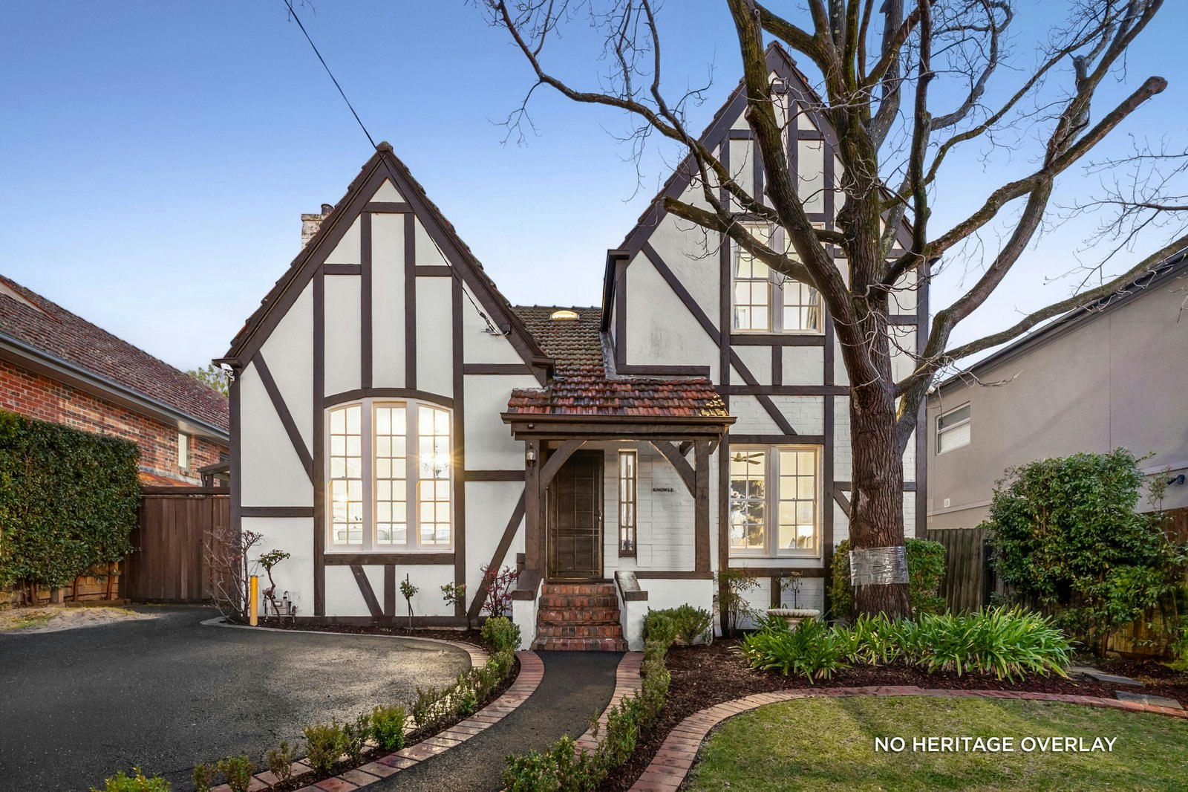Sold4 Anderson Street, Malvern East
Family Living with Exciting Scope
Brilliantly designed to maximize northern light, this contemporary residence's generous, flexible and stylishly presented dimensions provide a fabulous footprint for modern family living while its 593sqm approx. allotment and prized Gascoigne Estate location suggest scope to rebuild as a new luxury home designed to your own requirements (STCA).
An exceptionally spacious formal living and dining room is bathed in northern light through a full expanse of glass that provides a tranquil garden and pool outlook. Hardwood timber floors flow through the equally generous family living and dining room with a gas log fire and gourmet kitchen appointed with black granite benches and 90cm Ilve oven. Bi-fold doors open the living area to the large north-facing deck, pool and hot tub. An intelligent floor-plan has the serene main bedroom with en suite and built in robe opening to a private forecourt downstairs while three additional double bedrooms with stylish bathroom and north-facing balcony are upstairs.
Enviably situated near schools, Wattletree Rd trams, shops, cafes, Central Park and Malvern station, it also includes powder-room, laundry, audio wiring, ample storage and double garage. Land size: 593sqm (approx.)
Enquire about this property
Request Appraisal
Welcome to Malvern East 3145
Median House Price
$2,122,500
2 Bedrooms
$1,489,000
3 Bedrooms
$1,842,000
4 Bedrooms
$2,482,500
5 Bedrooms+
$2,977,500
Situated 12 kilometres southeast of Melbourne’s bustling CBD, Malvern East is a suburb renowned for its blend of family-friendly charm and cosmopolitan living.

















