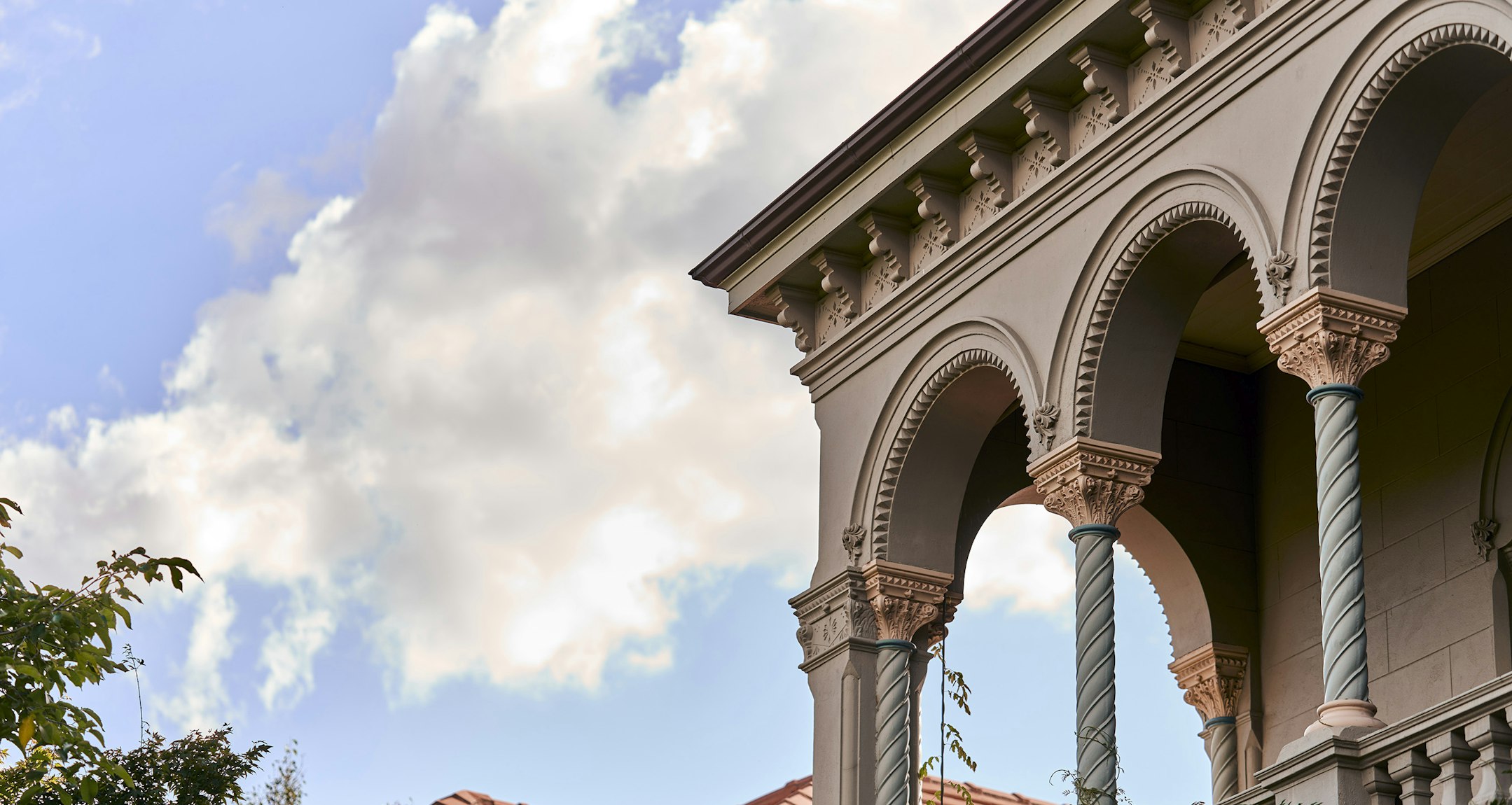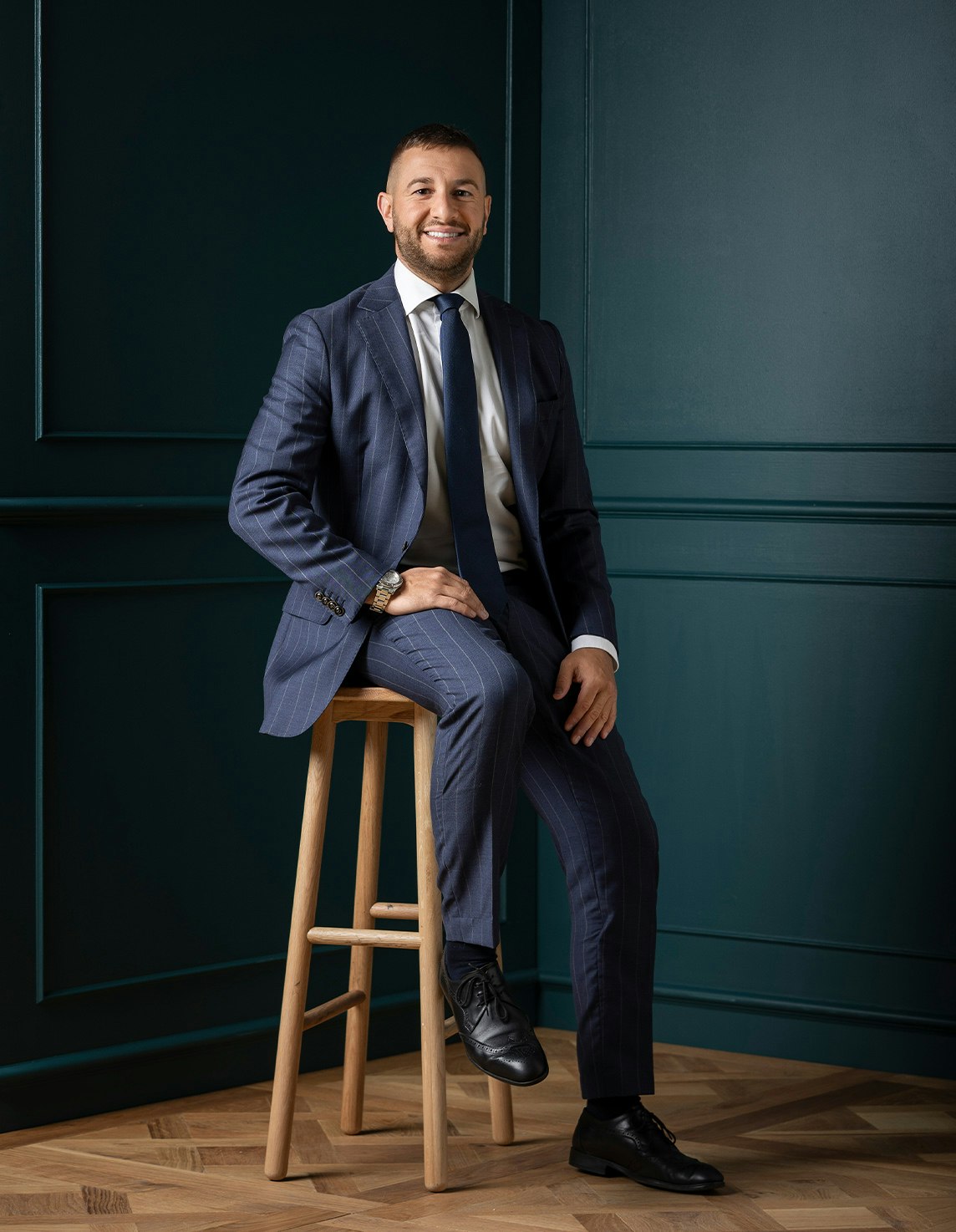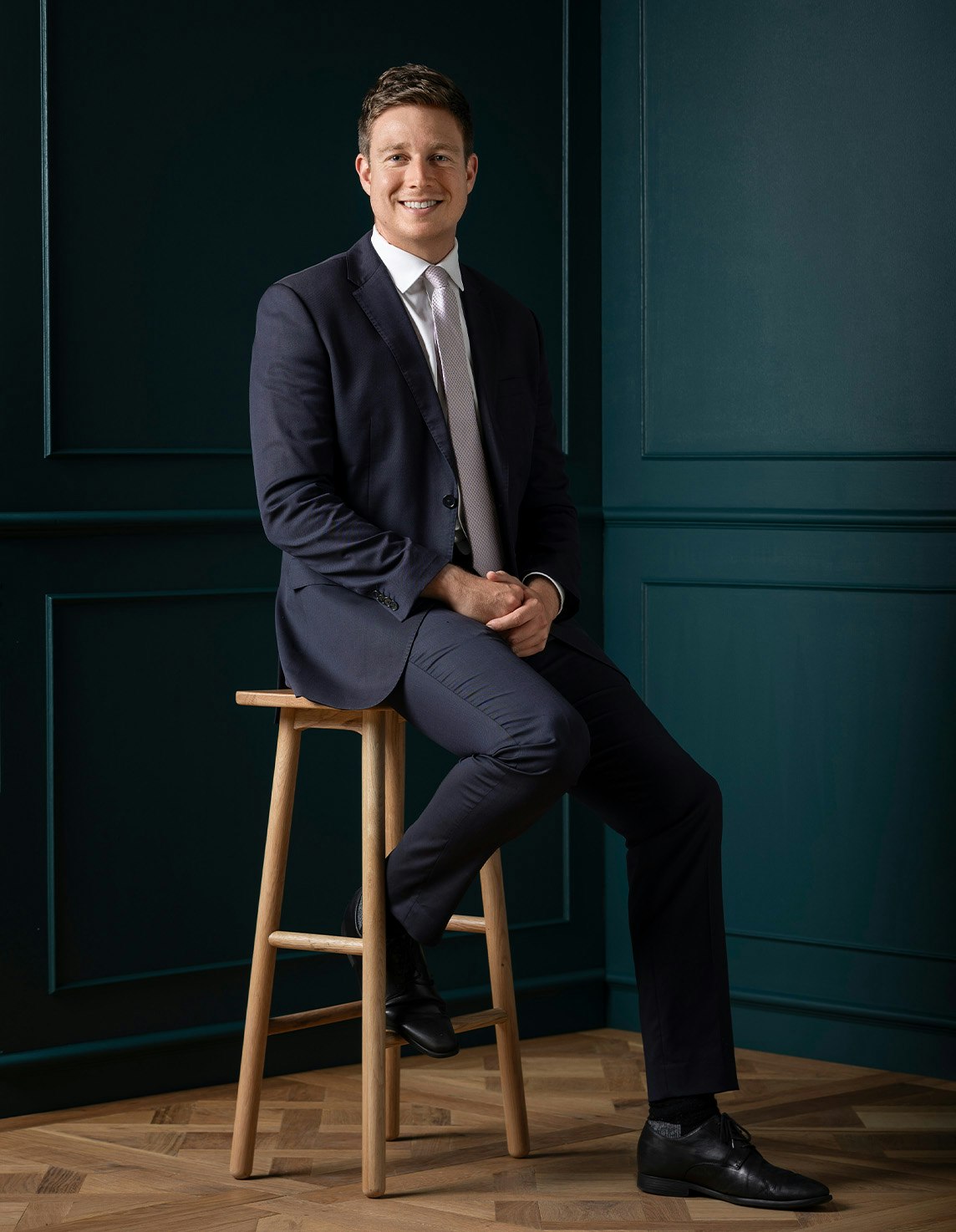Sold4/40-42 Maitland Avenue, Kew
Peaceful Parkside Living
Directly adjacent to the picturesque Anniversary Trail parkland, this refined contemporary residence's exceptionally generous and impeccably presented dimensions are an idyllic oasis for relaxed living and entertaining just moments to Harp and Stradbroke Villages, High St and Cotham Rd trams and leading schools.
Timeless elegance and contemporary style define the light-filled interior spaces where high ceilings add to the sense of space. Polished timber floors flow through the entrance hall to the spectacularly spacious open plan living and dining room served by a gourmet kitchen boasting Bosch appliances and stone benches. The living area opens to a shady deck overlooking the private leafy north-facing garden where the only sound is birdsong. A double bedroom with chic en suite and built in robe is conveniently positioned downstairs while on the level above there is the main bedroom with walk in robe, lavish en suite and balcony overlooking the park, a third robed bedrooms and stylish third bathroom with spa bath.
One of just four in a coveted enclave, it includes an alarm, ducted heating/cooling, RC/air-conditioning, ducted vacuum, laundry, storage and internally accessed garage.
Enquire about this property
Request Appraisal
Welcome to Kew 3101
Median House Price
$2,659,167
2 Bedrooms
$1,471,667
3 Bedrooms
$2,160,667
4 Bedrooms
$2,906,667
5 Bedrooms+
$4,780,251
Kew, positioned just 5 kilometres east of Melbourne's CBD, is renowned for its sophistication and elegance.














