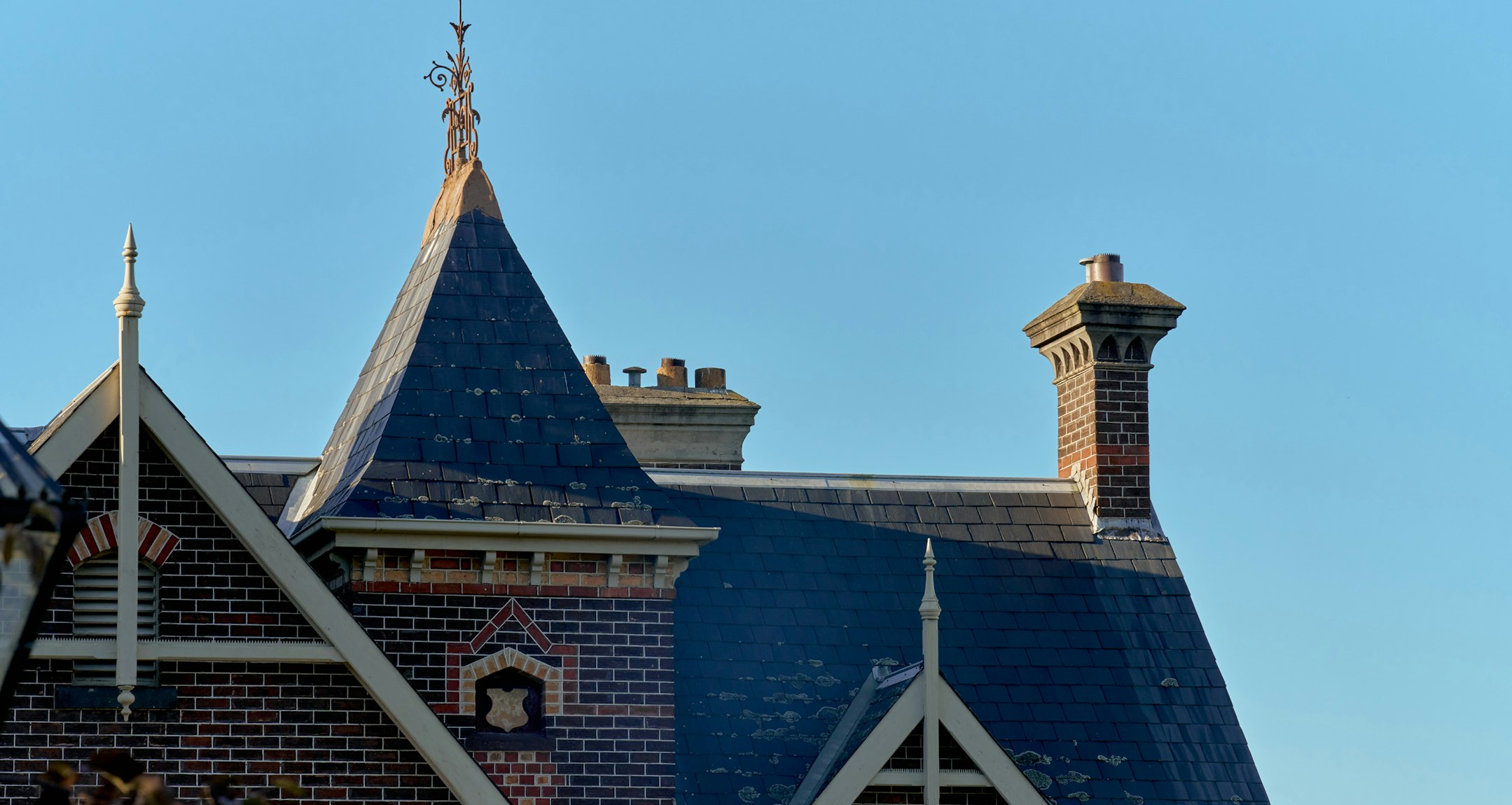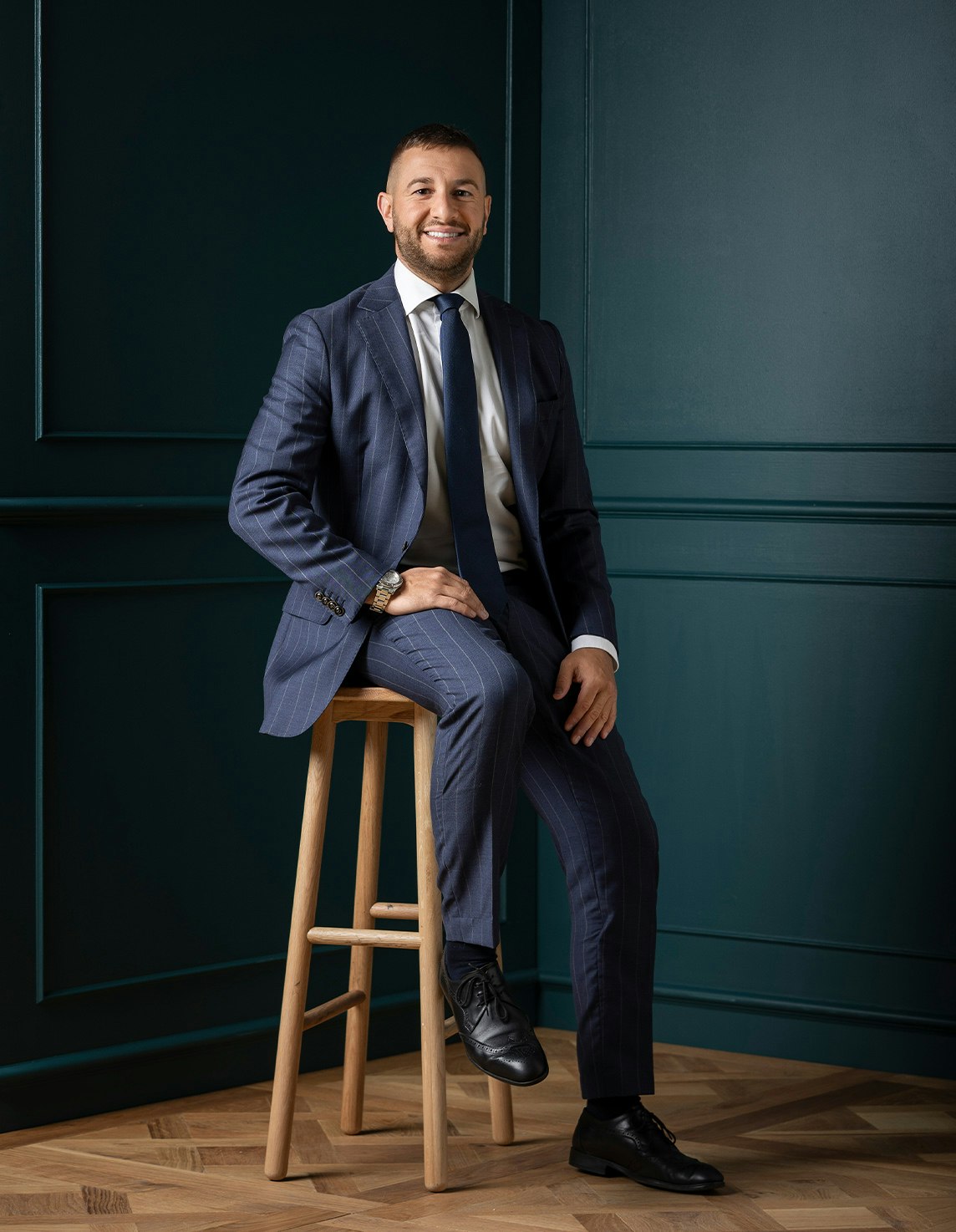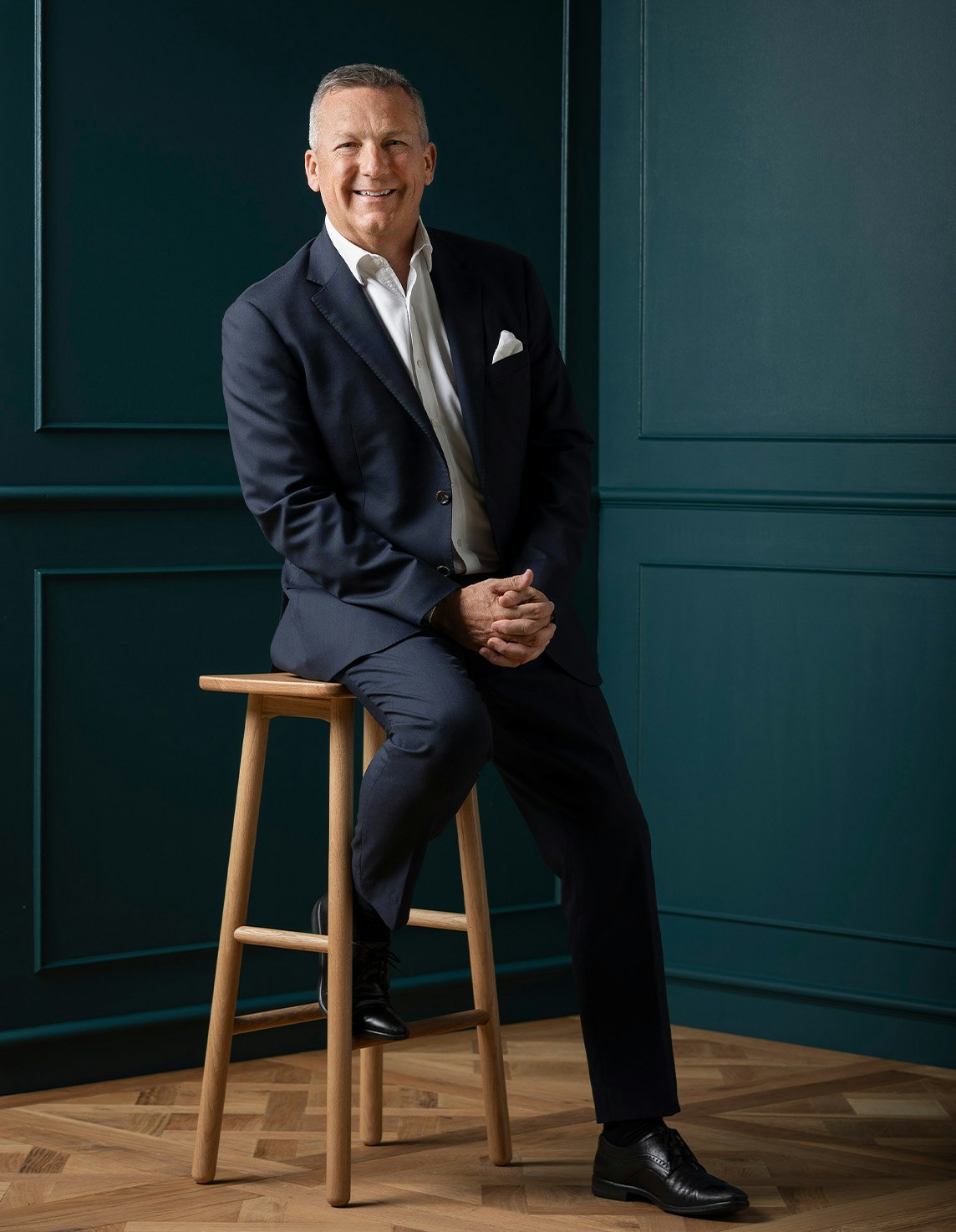Sold4/30 Lisson Grove, Hawthorn
A Home For All Seasons
This deceptively spacious home is the largest of the unique "Bonwood Townhouses" - four townhouses individually designed by the renowned Architect Charles Duncan in the late 1960s. The design is inspired by the organic work of the American Architect Frank Lloyd Wright. The house sits in harmony with its low maintenance native-inspired garden enhanced by the living areas surrounding a large north-east facing courtyard garden, dominated by a White Cedar tree and providing the perfect oasis for indoor/outdoor living and entertaining. A light-filled interior features floor-to ceiling windows, warm cedar and Hawthorn brick finishes comprising tiled entry foyer opening to the combined living and dining room, adjacent kitchen with Bosch stainless steel stove and integrated dishwasher plus pantry, four bedrooms, two with WIR and ensuites (or 3 bedrooms plus study), stylish new bathroom and separate laundry. Other features include undertile heating, new gasfire, R/C air conditioner, ample storage, remote gate to a double carport with entry from Through Street.
This unique home to be featured in "Modernist Magazine", is within walking distance of Fairview Park and Yarra River walking/cycling tracks, moments from the local primary school and private schools, close to West Hawthorn shops or Glenferrie Road, public transport and easy CBD/CityLink access - further enhancing its inner city lifestyle appeal.
Enquire about this property
Request Appraisal
Welcome to Hawthorn 3122
Median House Price
$2,863,750
2 Bedrooms
$1,503,250
3 Bedrooms
$2,005,000
4 Bedrooms
$3,550,000
5 Bedrooms+
$6,500,000
Hawthorn, approximately 6 kilometres east of Melbourne’s CBD, is an affluent and vibrant suburb known for its rich history, beautiful parks, and prestigious educational institutions.












