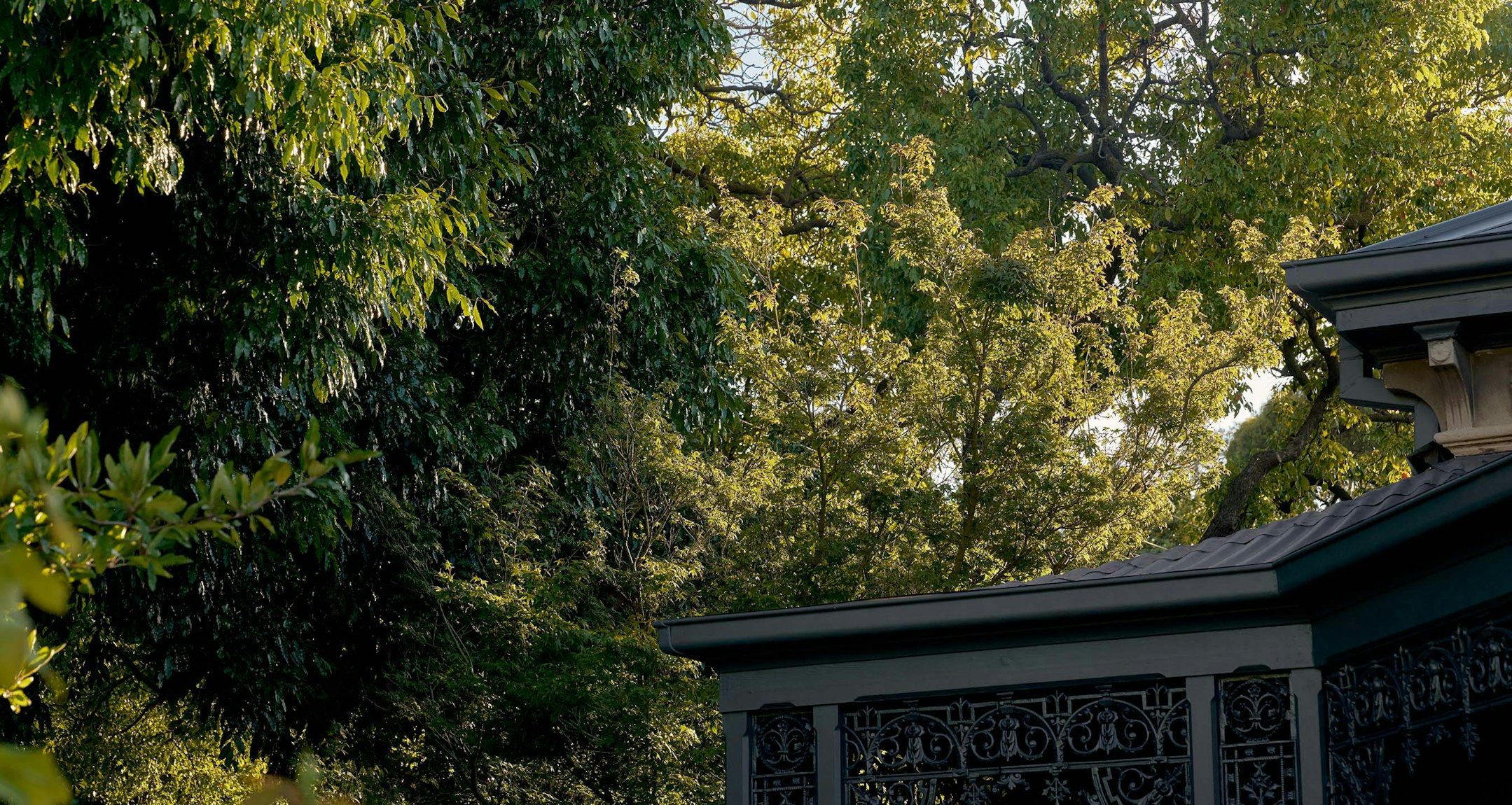Sold3A Horace Street, Malvern
Immediate Appeal with Future Plans
The charming street presence of this captivating solid brick Edwardian residence reveals superbly presented interior dimensions to enjoy now and extend later with the approved plans for a stunning 2-storey four-bedroom architect designed renovation.
Traditional period elements including high ceilings, Baltic pine floors and leadlight windows are highlighted in the wide entrance hall, main bedroom with fireplace and two double bedrooms with built in robes. A stylish bathroom is complemented by a powder-room and laundry. The sleek gourmet kitchen is appointed with a Siemens oven, integrated Liebherr fridge/freezer and stone benchtops. Natural light streams through the generous open plan living and dining room accentuated by north-facing skylights and a wall of glass overlooking the spa. French doors open out to a private and spacious northwest facing garden with large deck and off-street parking via the rear laneway.
In a prized location close to Glenferrie Road's retail and restaurant precinct, Malvern station, trams and excellent schools, additional features include ducted heating, RC/air-conditioner and storage.
Land Size: 252sqm (approx)
Enquire about this property
Request Appraisal
Welcome to Malvern 3144
Median House Price
$3,149,250
2 Bedrooms
$2,200,000
3 Bedrooms
$2,500,000
4 Bedrooms
$3,733,750
5 Bedrooms+
$5,405,000
Malvern, located just 8 kilometres southeast of Melbourne's CBD, epitomises suburban sophistication and elegance.















