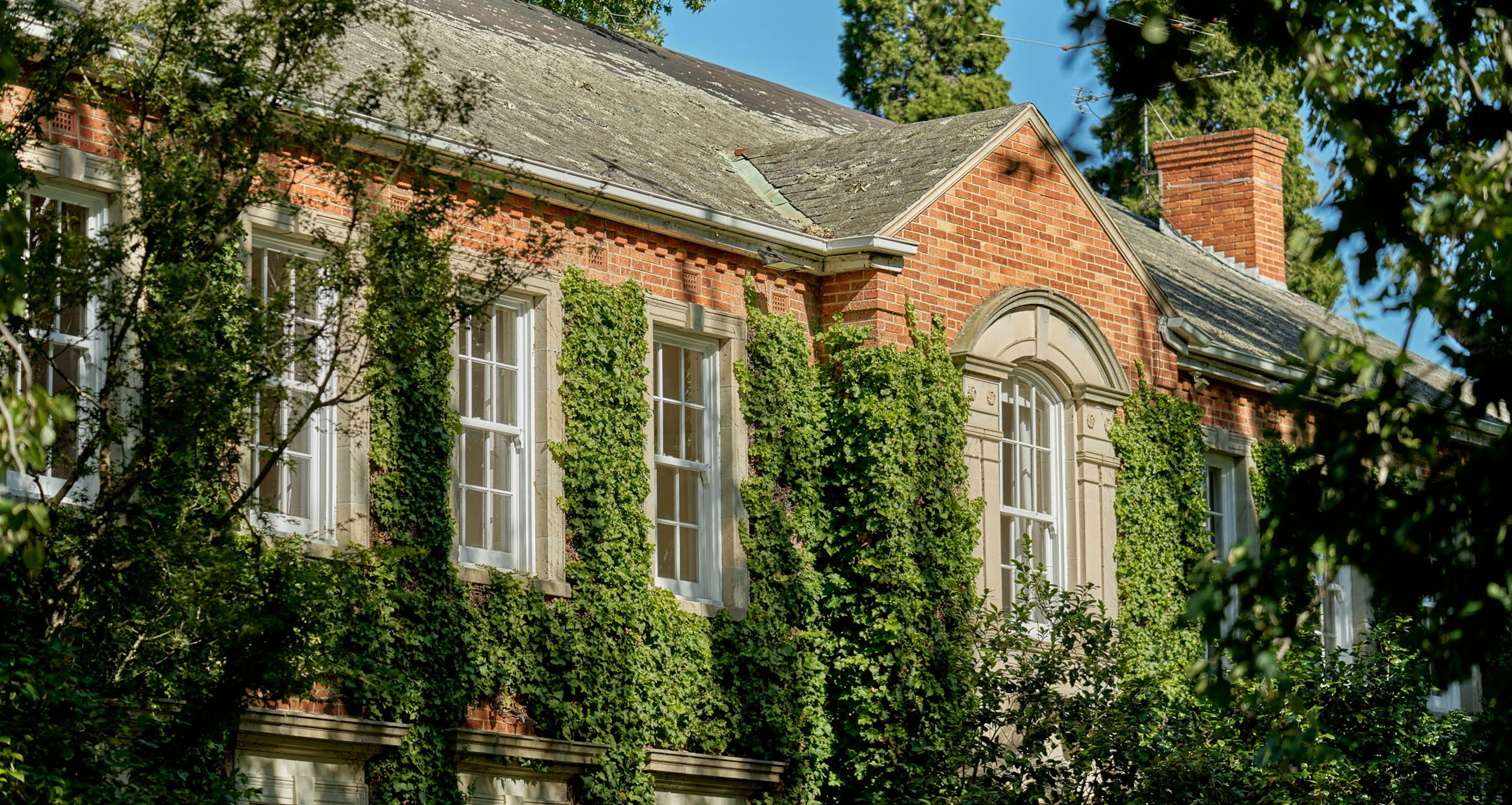Sold37 May Road, Toorak
Victorian Elegance, Village Lifestyle
In a tranquil pocket yet on the edge of Hawksburn Village, this classic freestanding solid brick Victorian residence immediately impresses with its superb proportions, captivating elegance, deep north-facing allotment and enormous scope to add modern comfort and luxury (STCA).
Proudly sitting above the street, the imposing arched hallway highlighted by ornate high ceilings and Baltic pine floors introduces two beautiful double bedrooms, a third bedroom or home office and two pristine bathrooms. A generous living room also featuring Baltic pine floors opens to the side garden. Northern light streams through the well-equipped kitchen and inviting dining room beneath a vaulted timber lined ceiling. The living continues out to a terrace and the entirely private north-facing garden with convenient secure off-street parking via the rear right of way. There is plenty of room for an extension if required.
Enjoying a sought-after lifestyle just a short walk to a myriad of boutiques, restaurants, Hawksburn station, Chapel Street, Prahran Market, Victoria Gardens and schools, it includes hydronic heating, RC/air-conditioner and storage. Land size: 297 sqm approx.
Enquire about this property
Request Appraisal
Welcome to Toorak 3142
Median House Price
$4,980,000
3 Bedrooms
$3,671,667
4 Bedrooms
$6,070,000
5 Bedrooms+
$12,429,333
Toorak, an emblem of luxury and prestige, stands as Melbourne's most illustrious suburb, located just 5 kilometres southeast of the CBD.












