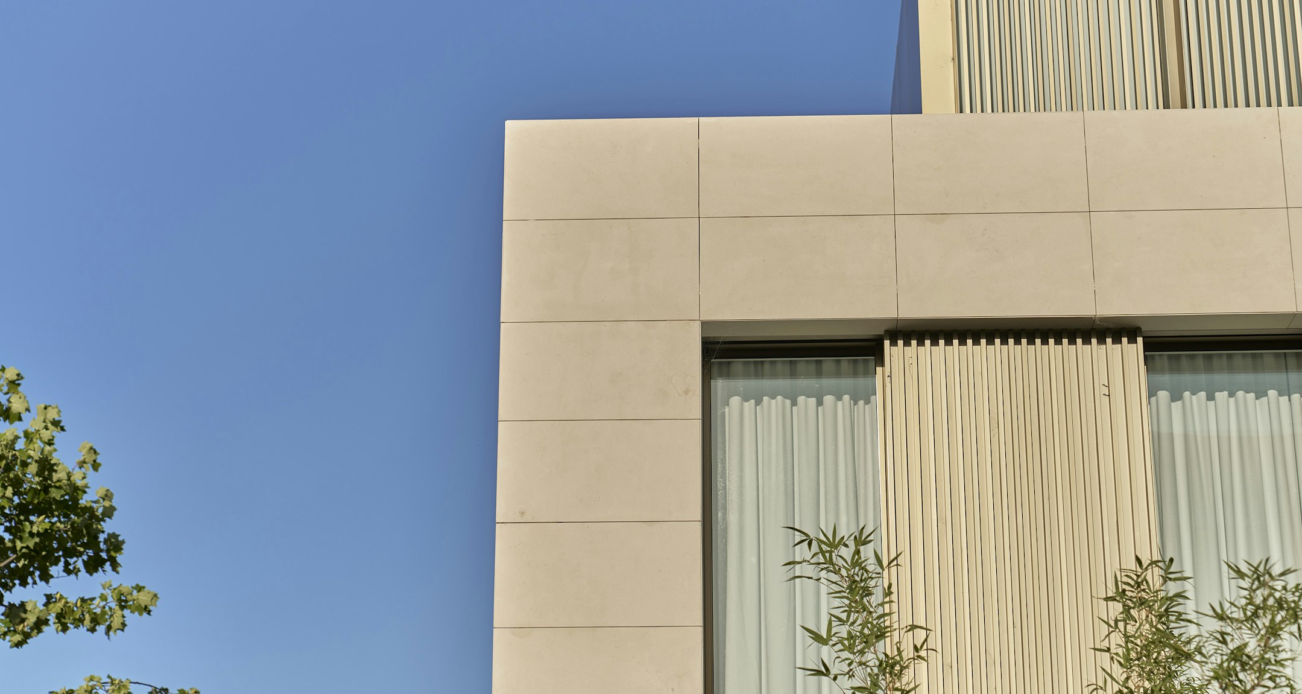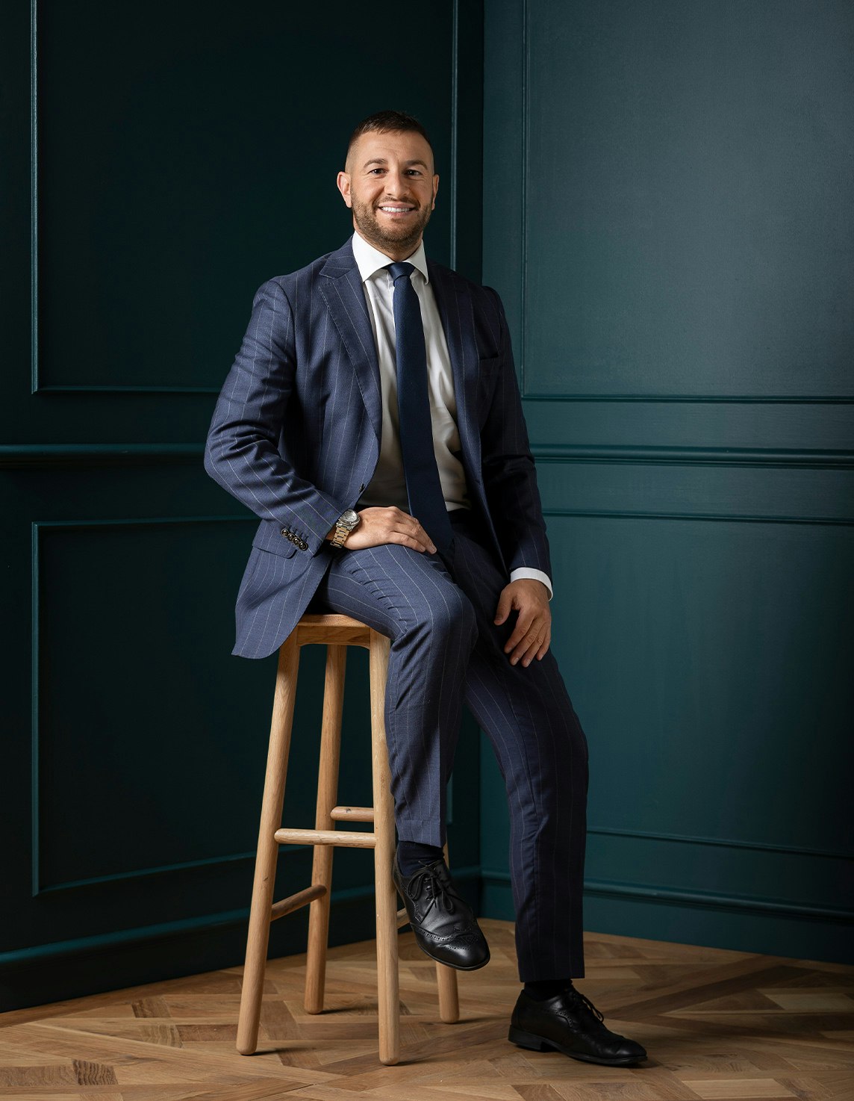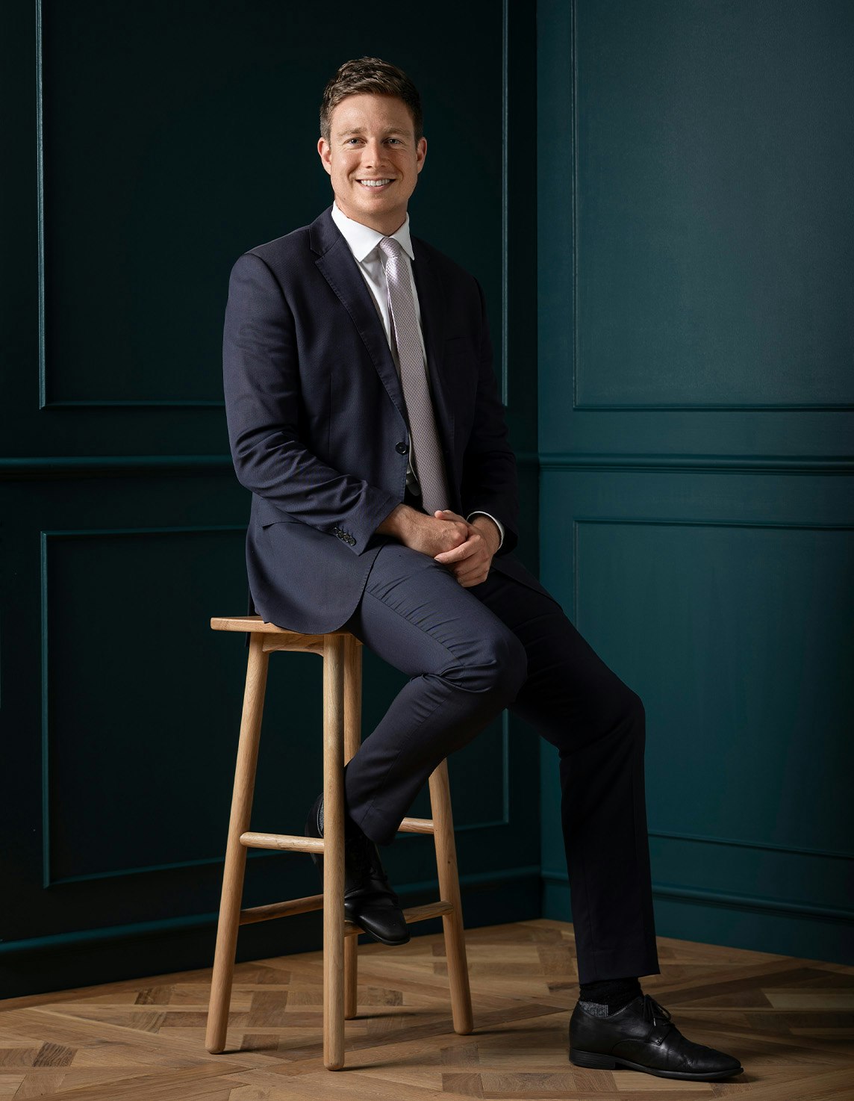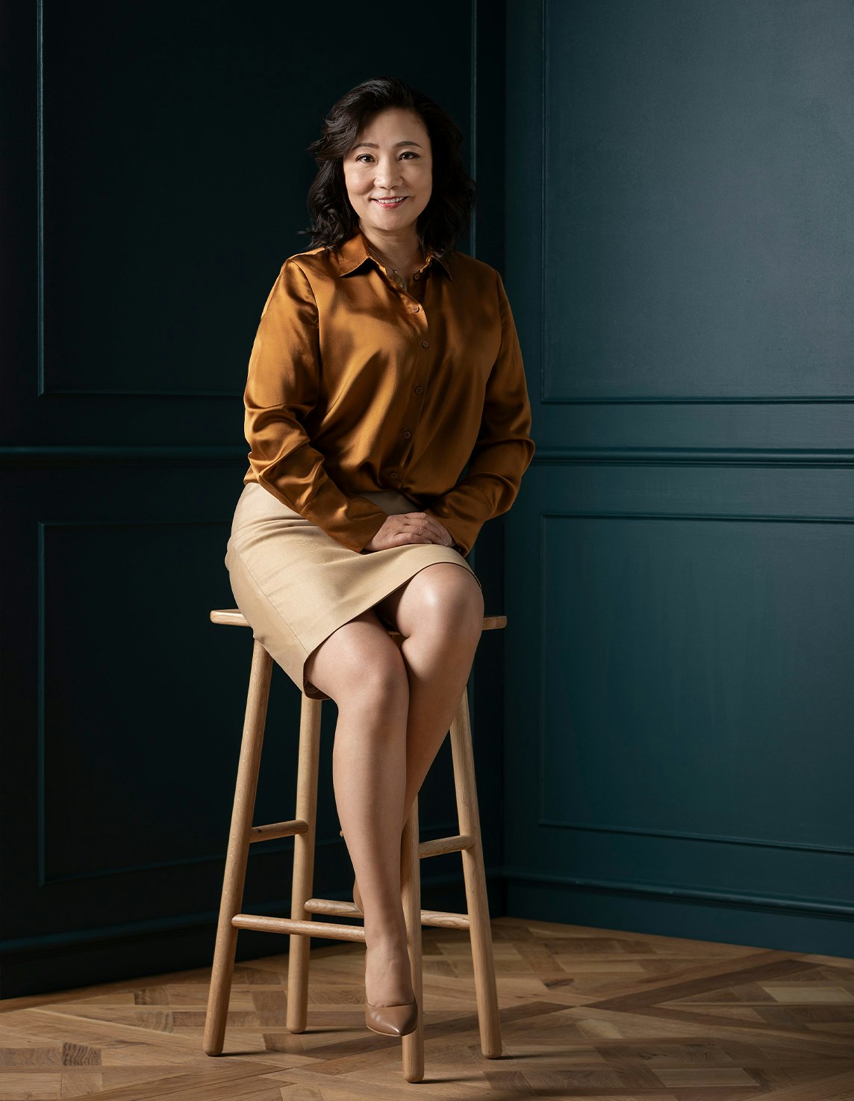Sold35 Frater Street, Kew East
Innovative Design in Idyllic Location
In a prized location on the verge of Hays Paddock, this architecturally striking new contemporary residence immediately impresses with its spectacular scale, luxurious finishes, superior quality and modern family functionality.
Set behind a private landscaped garden, an imposing full height door reveals sensational interior dimensions where 3m ceilings, an abundance of Tundra Grey marble and wide oak floors showcase the contemporary refinement. Streaming with northern light, the expansive open plan living and dining room features a gas log fire and premium kitchen appointed with Gaggenau appliances, integrated fridge/freezer, Tundra Grey marble benches and a butler’s pantry. Double glazed stacking glass sliders open the living space to a private northwest facing terrace ideal for al fresco dining. The gorgeous main bedroom with lavish marble en suite and walk in robe is matched by two additional robed bedrooms and a stylish bathroom. On the lower level, a generous media room is the perfect entertainment zone with a built in bar, wine display cabinets and 2 Vintec bar fridges. There is also a versatile 4th bedroom/playroom or home office with robes, a stylish bathroom and fabulous guest bedroom with robes and its own private north-facing garden entrance.
Peacefully situated yet offering easy access to North Balwyn Village, buses to the city, High St trams, excellent schools and freeway access, it includes an alarm, video intercom, zoned RC/air-conditioning, remote blinds, ducted vacuum, laundry, storeroom and internally accessed double garage.
Enquire about this property
Request Appraisal
Welcome to Kew East 3102
Median House Price
$2,145,500
3 Bedrooms
$2,065,833
4 Bedrooms
$2,190,000
Kew East, a serene and leafy suburb located about 8 kilometres from Melbourne's heart, offers a combination of community warmth and suburban tranquillity.
























