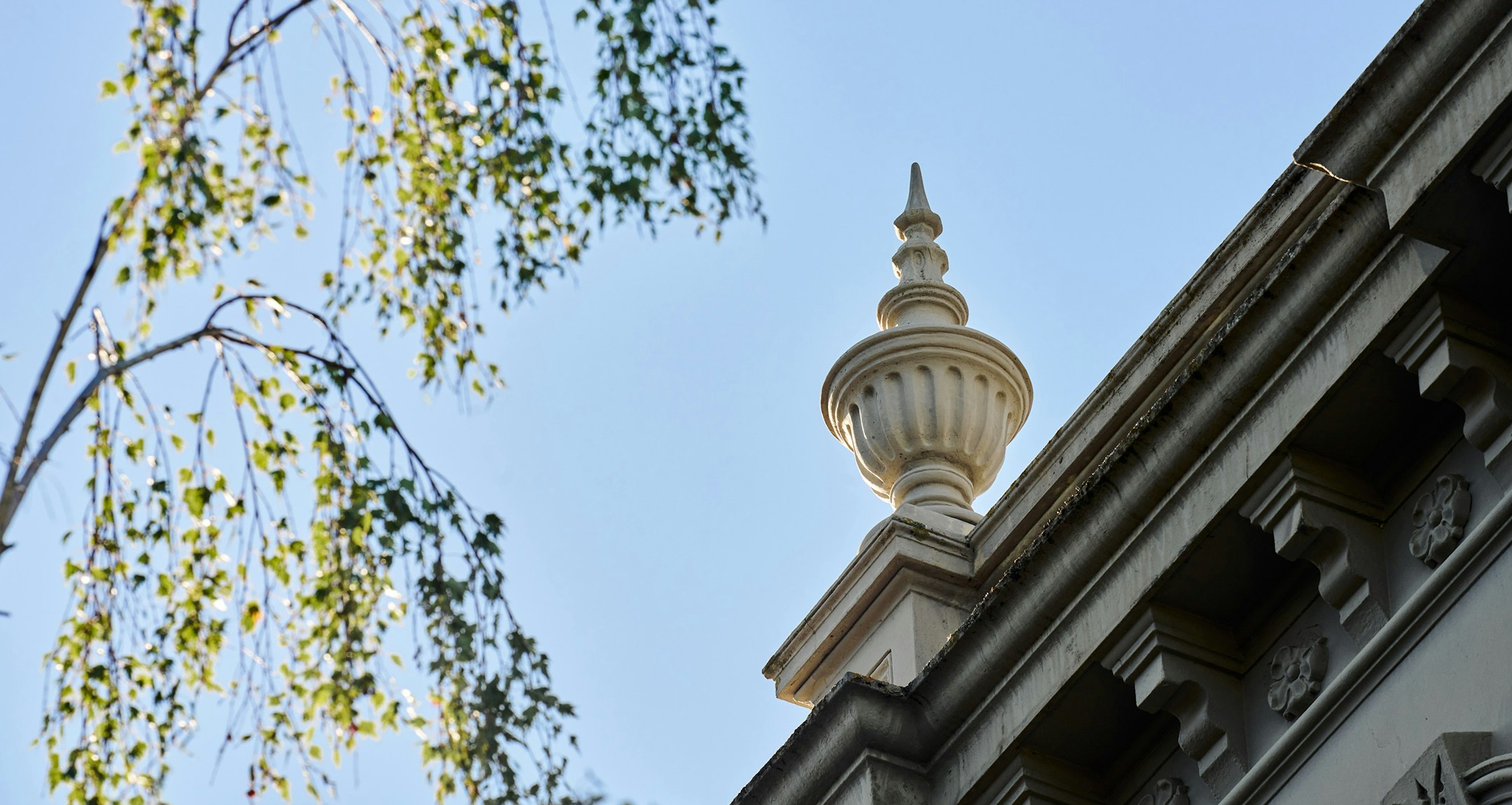Sold35 Capella Street, Balwyn North
"Ira River" - A Stylish Makeover of a Sixties Icon
A sensational example of mid-century design by renowned architect BK Hanmer, this sleek solid brick c1963 residence has undergone a masterful renovation that is respectful of the original design while adding the contemporary style and luxury required by today's families.
Behind the streamlined brick and timber profile, a wide entrance hall featuring timber floors and joinery introduces a superbly proportioned and sun-drenched living room with a wood fire heater and bi-fold doors providing a seamless connection to the broad under-cover balcony offering expansive leafy views. The light-filled dining room is served by a fabulous gourmet kitchen appointed with timber and stone benches, Bosch appliances and a butler's pantry. Three double bedrooms all with robes and a lavish designer bathroom with spa-bath and Toto toilet are on the same level while downstairs there is a 2nd stylish bathroom with separate powder-room and a spacious 4th bedroom or rumpus room opening to the deep landscaped northwest garden. Also downstairs, there is a mudroom, laundry and huge work-shop/wine cellar.
In a quiet leafy street close to North Balwyn Village, buses and the Doncaster Rd trams, excellent public and private schools and the Koonung Creek trail, it also includes an alarm, CCTV, RC/air-conditioning, irrigation, water tank, solar panels, and internally accessed double carport. Land size: 700sqm approx.
Enquire about this property
Request Appraisal
Welcome to Balwyn North 3104
Median House Price
$2,265,000
2 Bedrooms
$1,877,499
3 Bedrooms
$1,998,667
4 Bedrooms
$2,306,667
5 Bedrooms+
$2,925,833
Balwyn, located about 10 kilometres east of Melbourne's CBD, is a suburb within the City of Boroondara known for its picturesque streets, grand Edwardian and Georgian homes, and high-quality lifestyle.



















