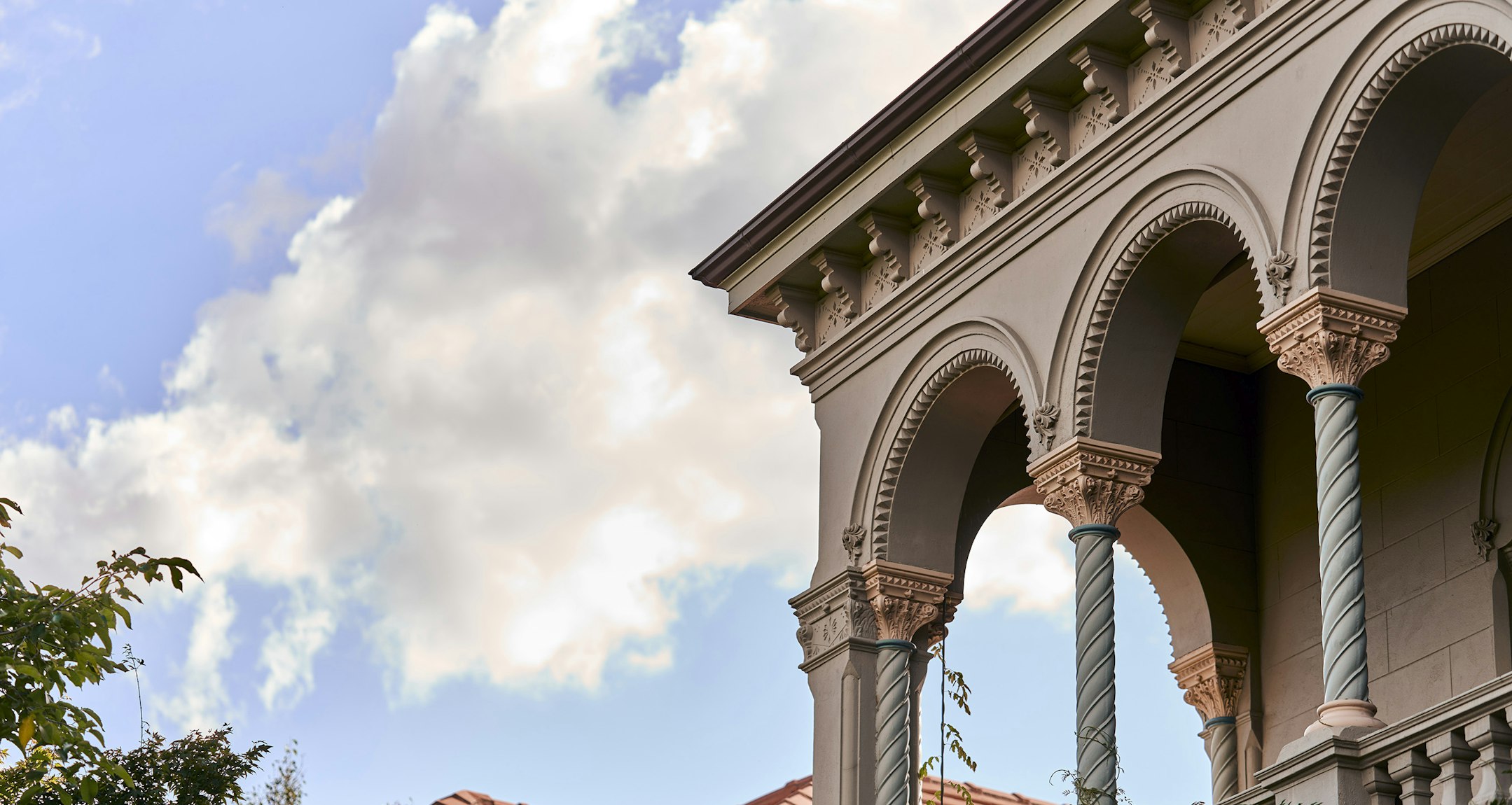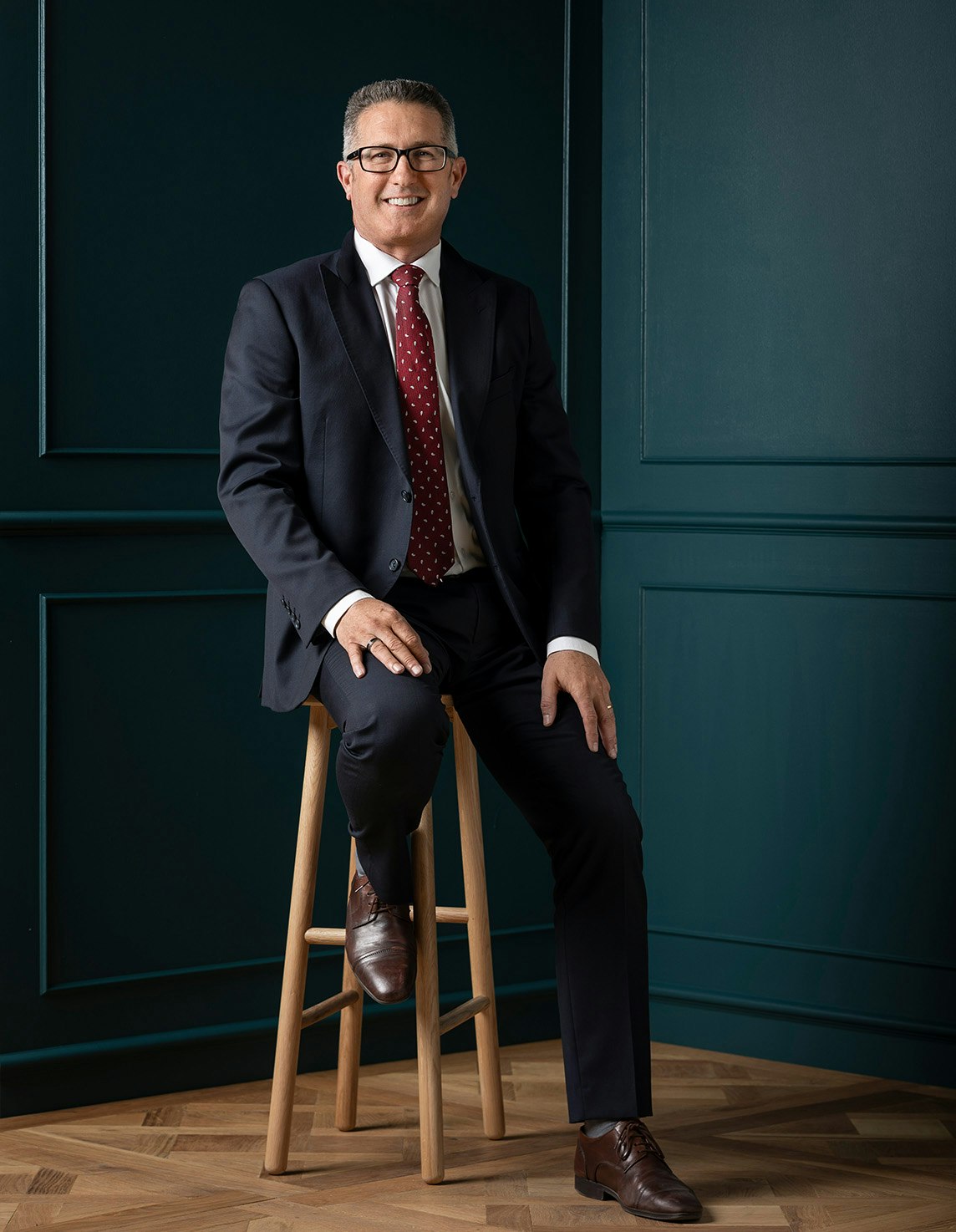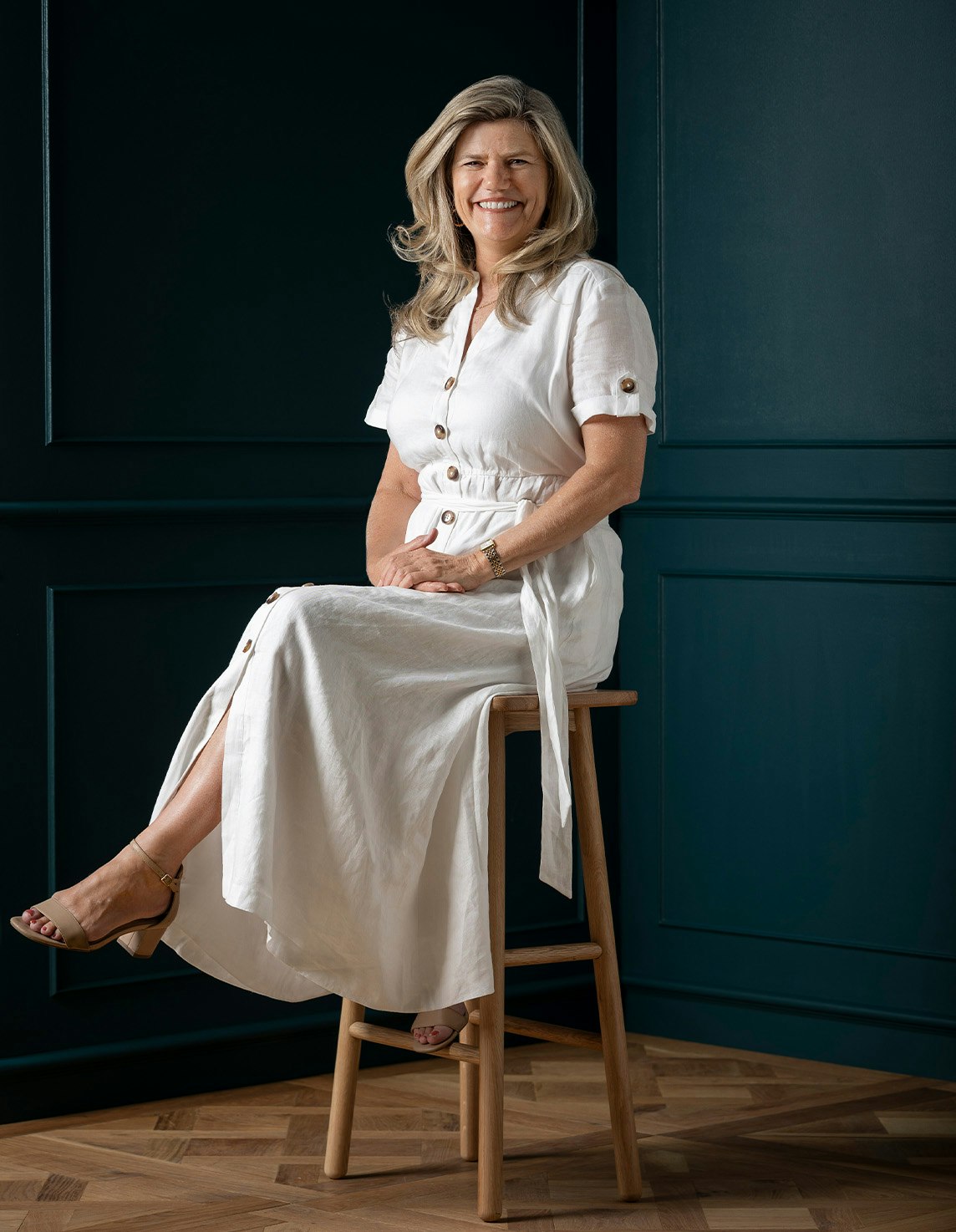Sold34 Stirling Street, Kew
Classic Elegance, Compelling Style
Inspections strictly by appointment during advertised times.
Behind the totally captivating double fronted exterior of this glorious Victorian residence, the just completed architecturally spectacular renovation and extension designed by architect Drew Cole has resulted in a family domain of incomparable style, scale and sophistication.
The picturesque block-fronted façade creates an inviting first impression that is matched inside by original lofty ceilings, fireplaces and an imposing arched hallway. Hardwood timber floors flow through the hall to a generous sitting room and equally spacious media room or home office. Flooded with light through a wall of double height glass, the expansive scale of the open plan living and dining room is accentuated by high ceilings and full height doors. Impeccably appointed with a gourmet kitchen boasting a Neff oven, stone benches and a large butler's pantry, the living area opens through both bi-fold and sliding doors to the private landscaped garden with a fabulous bluestone paved BBQ terrace beneath a pergola. At the rear of the garden there is a store-room and double garage accessed via the rear lane. The beautiful main bedroom with a premium walk in robe and designer bathroom with bath enjoys its own space downstairs. A broad floating staircase leads up to a children's zone comprising three double bedrooms with robes and a stylish bathroom with bath.
Enviably positioned close to a range of elite schools, Kew Junction shops and restaurants, Cotham Rd trams and Glenferrie Rd shops, it includes an alarm, hydronic heating, RC/air-conditioning, remote external blinds, powder-room, laundry and ample storage.
Enquire about this property
Request Appraisal
Welcome to Kew 3101
Median House Price
$2,659,167
2 Bedrooms
$1,471,667
3 Bedrooms
$2,160,667
4 Bedrooms
$2,906,667
5 Bedrooms+
$4,780,251
Kew, positioned just 5 kilometres east of Melbourne's CBD, is renowned for its sophistication and elegance.

















