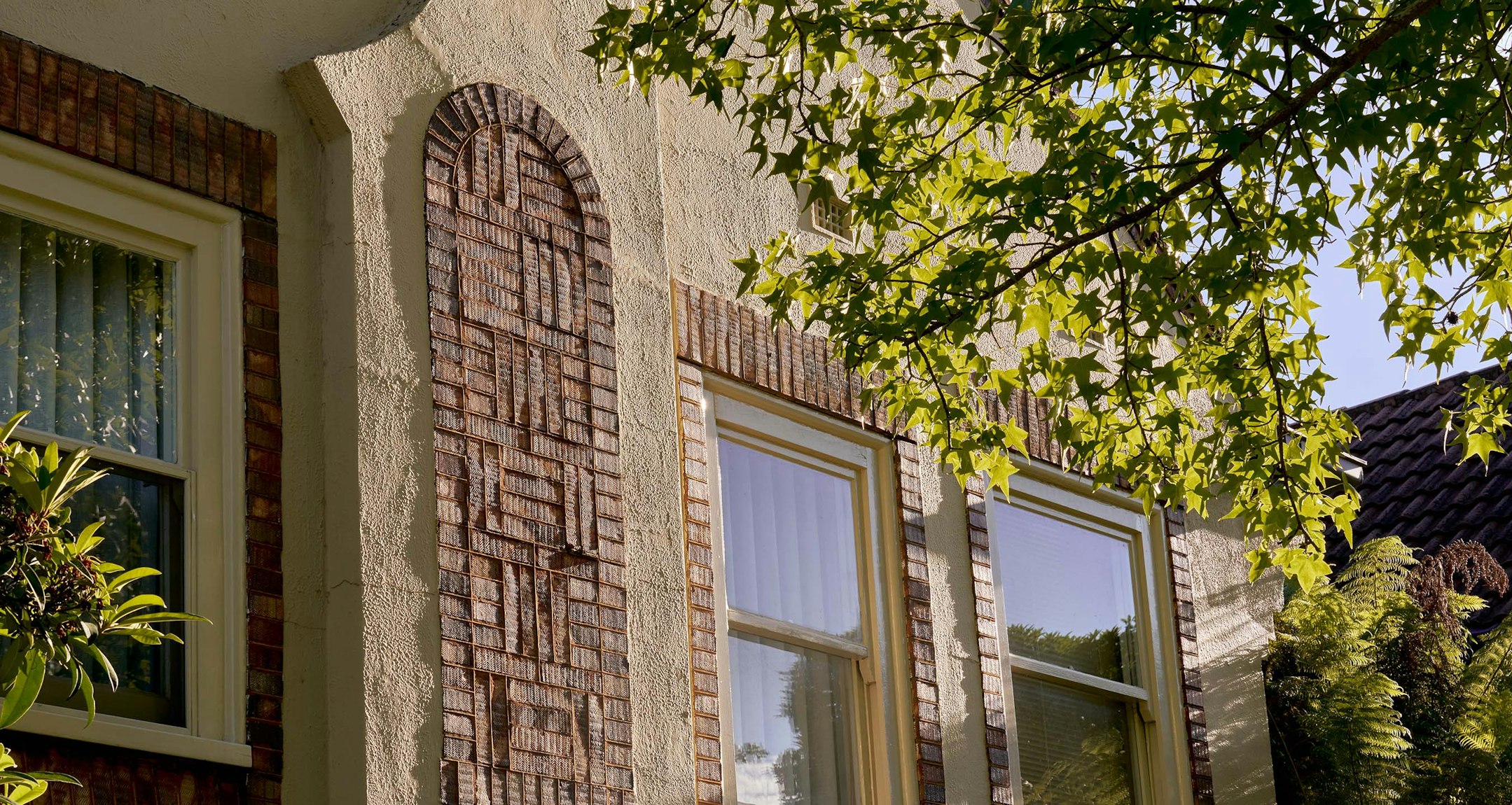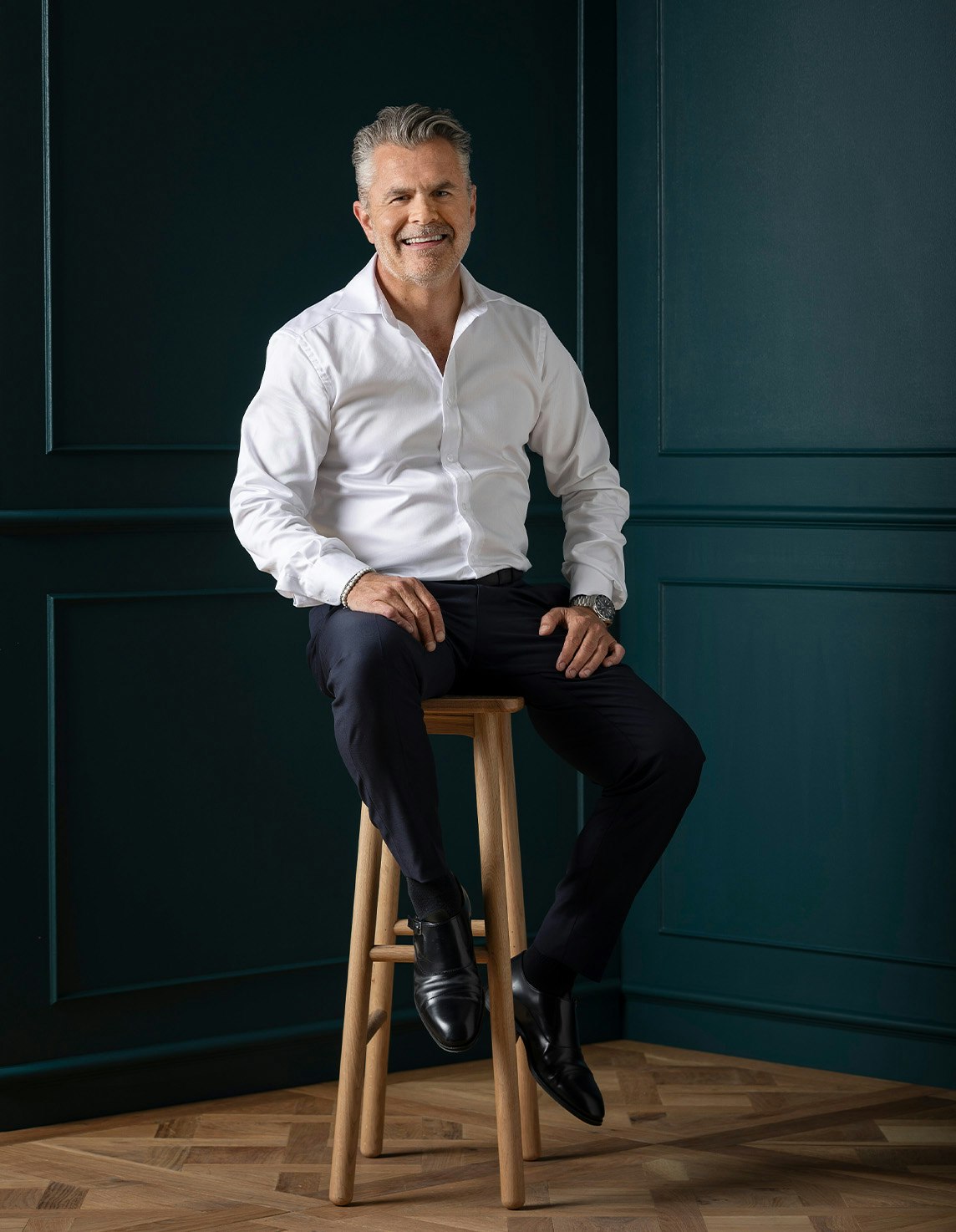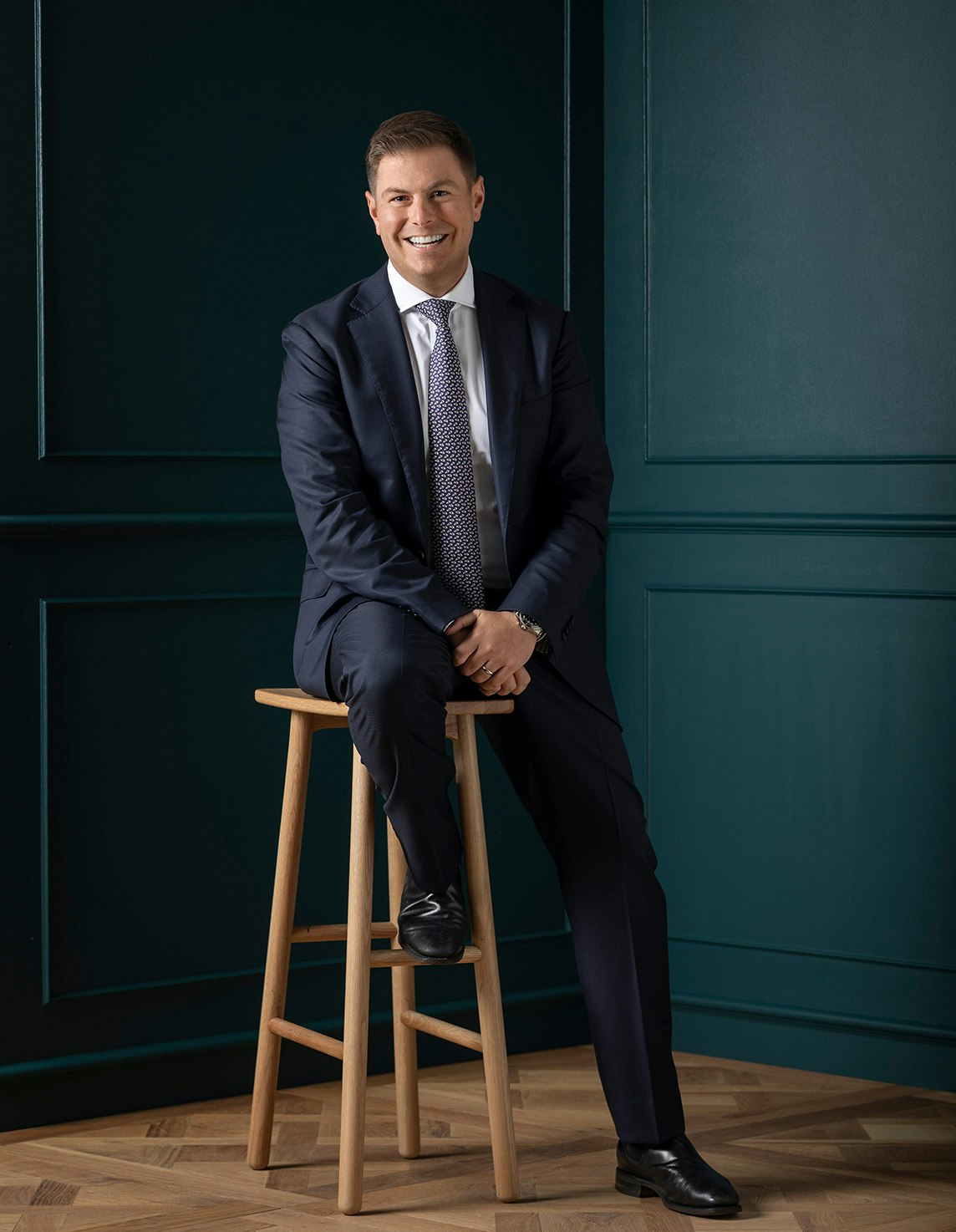Sold32 Rosedale Road, Glen Iris
Totally Captivating, Inside and Out
The exquisite street presence of this glorious c1920's residence is more than matched by an absolutely stunning 5 year old architect designed contemporary extension and an equally spectacular garden and pool setting. Enjoying a coveted location near Ferndale Park, Ashburton Village and station and schools, its exceptional dimensions cater impressively to every stage of family life.
Distinguished by polished Baltic pine floors and ornate ceilings, the wide central hall leads through to a character rich sitting room with open fireplace and bay window. In total contrast, wide oak floors and streamlined high ceilings highlight the contemporary allure of the expansive living and dining room with gas fireplace, spacious separate media room and premium Miele kitchen boasting corian and stainless steel benches and a walk in pantry. Bi-fold doors open the living completely to a deep picturesque landscaped private garden with solar heated Magna pool and bluestone sun terrace. Three double bedrooms with built in robes and a stylish bathroom are downstairs while a fabulous main bedroom with lavish en-suite, walk in robe, balcony and study enjoy upstairs serenity.
A picture perfect family domain, it also includes ducted heating and cooling, RC/air-conditioning, powder-room, laundry, irrigation, water tank, shed and garage.
Enquire about this property
Request Appraisal
Welcome to Glen Iris 3146
Median House Price
$2,507,375
2 Bedrooms
$1,494,375
3 Bedrooms
$2,125,000
4 Bedrooms
$2,677,500
5 Bedrooms+
$3,650,000
Glen Iris, situated approximately 10 kilometres southeast of Melbourne's CBD, is a well-established and affluent suburb known for its leafy streets, spacious parks, and prestigious schools.















