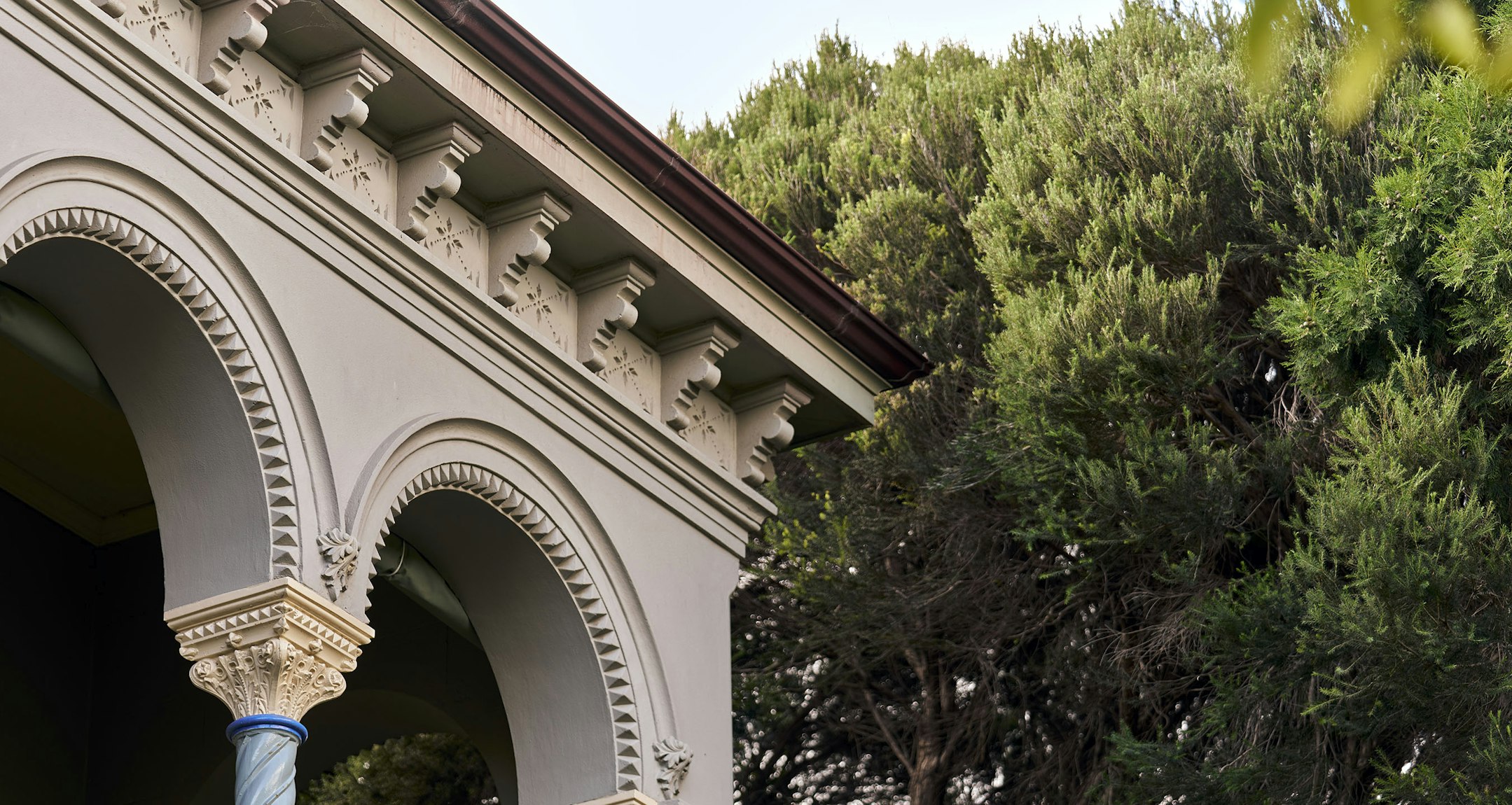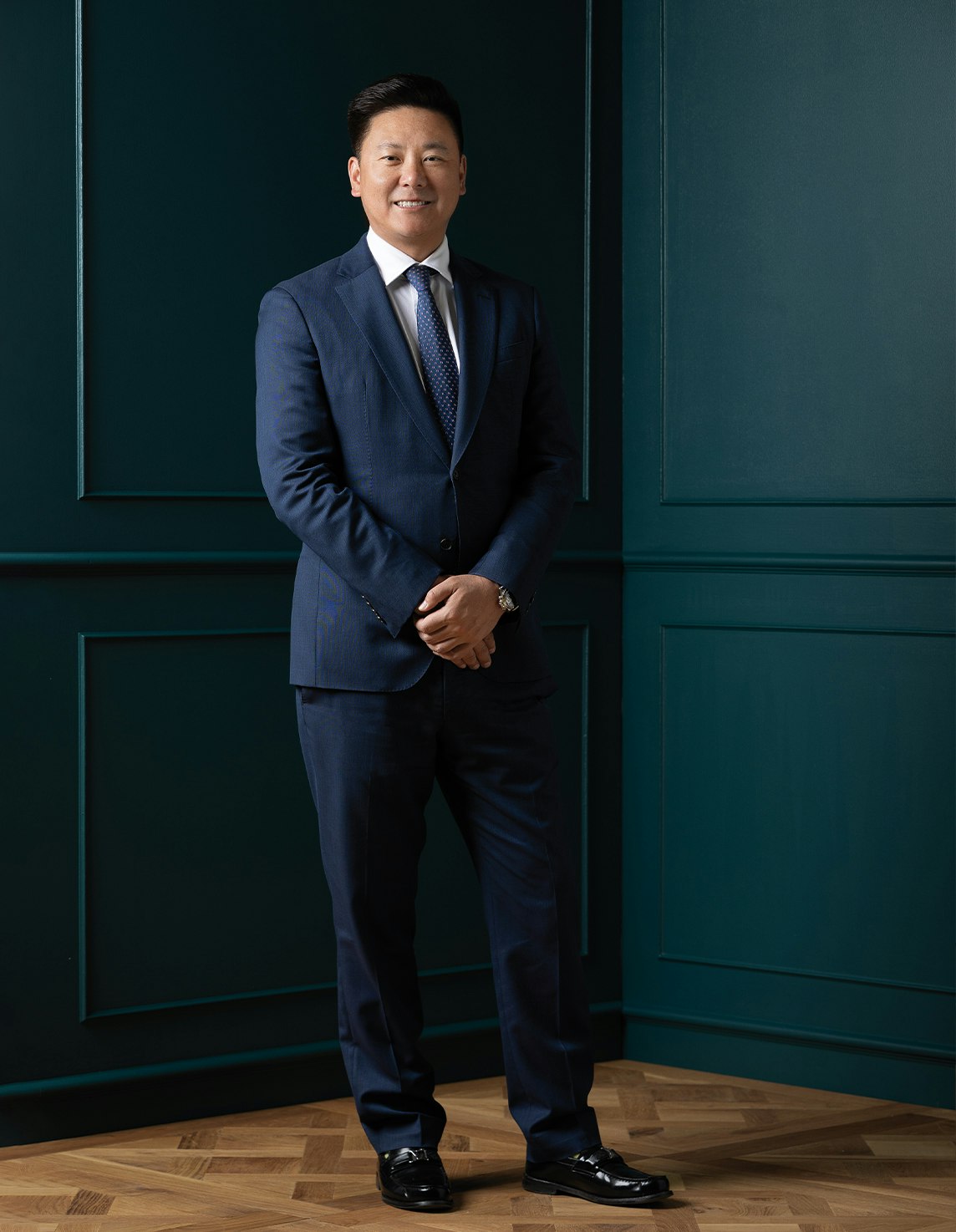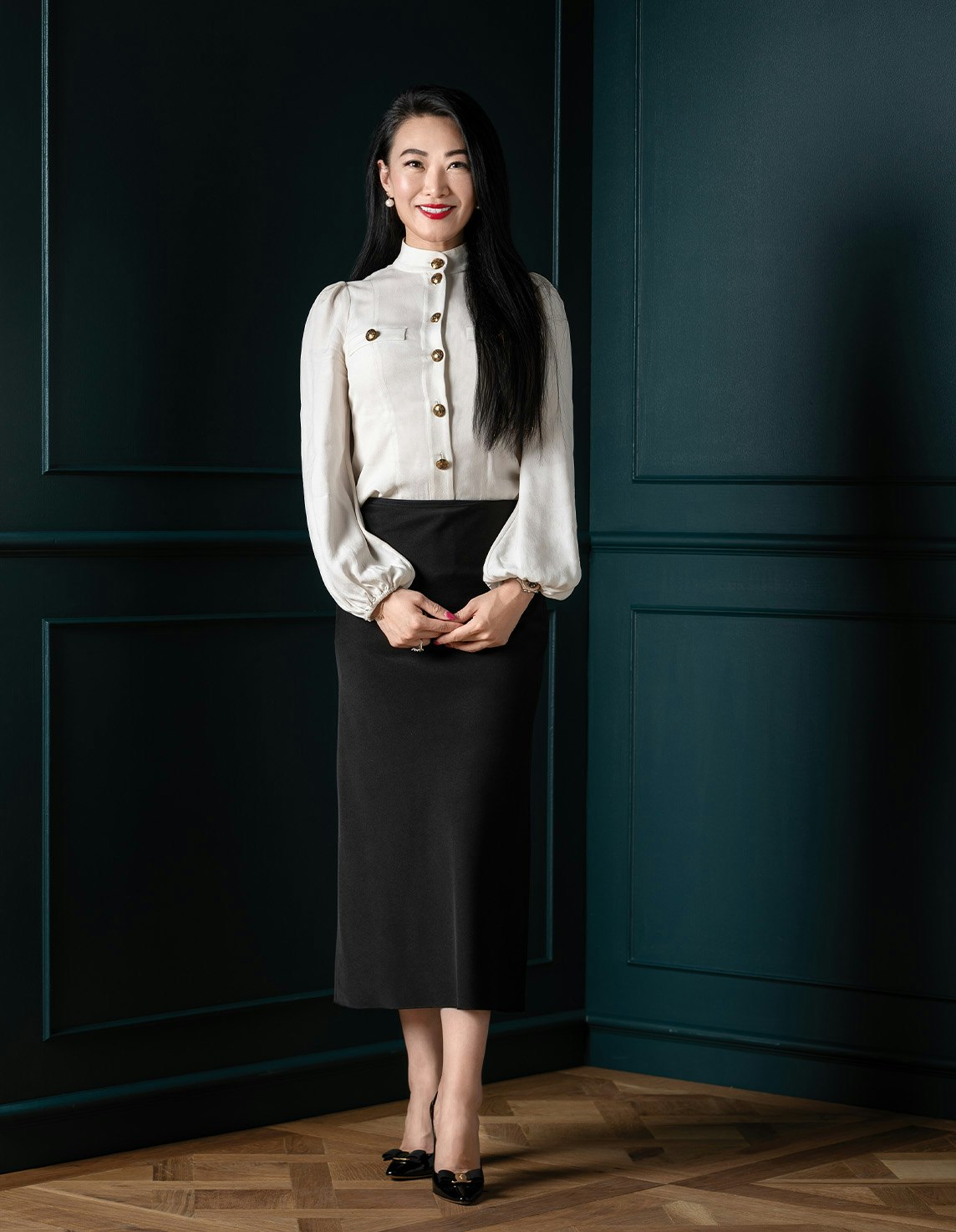Sold32 Parlington Street, Canterbury
A Landmark Family Residence
An architect-designed contemporary masterpiece in Canterbury's renowned Golden Mile precinct, this stunning, five-bedroom residence has been painstakingly crafted to create a resort-like indoor-outdoor connection and a blissful sense of indulgence. Impressively scaled for family life without sacrificing any of the welcoming warmth and ambiance that makes a home a home, this is a landmark prestige residence that defies cliche and is certain to satisfy the most discerning families.
Catering perfectly to the needs of large and growing families, the home presents a vast open-plan living area as well as a separate lounge and formal dining, each with 3 metre ceilings effortless connection to a superb designed landscaped gardens and alfresco entertaining.
Appointed with a suite of Miele appliances and a large Butler's Pantry, the kitchen/meals/living is organised around an over-sized island bench of stone and suited to gourmet food preparation, whilst the lounge/dining is warmed by a two-way fireplace.
Both spaces spill outdoors to an undercover alfresco BBQ area with a woodfire pizza oven where ceiling fans, outdoor heaters and automated blinds ensure year- round enjoyment and where the flow continues to a stunning north-orientated garden and an impressively large in-ground solar heated swimming pool. Shaded by a decedent pool house/cabana and counterbalanced by a sun-drawing, north-facing deck, the scene is worthy of a world-class resort.
Continuing the theme of blissful indulgence, parents can enjoy the sanctuary of a master suite where twin walk-in robes offer ample storage and a fully-tiled ensuite evokes the feel of a five-star hotel. Meanwhile, upstairs, three of the remaining bedrooms are each over-sized doubles with built-in robes, desks and convenient adjacency to an open-plan living area/teen retreat and a family bathroom.
Additional highlights include a home theatre/rumpus room, an upstairs living area/retreat, a fifth bedroom/potential home office adjacent to the home's third bathroom, a double lock-up garage with direct internal access and secure driveway parking for another three vehicles, as well as striking engineered Oak flooring, secure video entry, CCTV surveillance, central and zoned heating and air conditioning.
From this tightly held position, a sublime location surrounded by some of Melbourne's premier private schools you can enjoy wonderful strolls through Canterbury's prestigious Golden Mile as well as access to Burke Road supermarkets, cafes, restaurants, bars and shopping as well as easy access to trams and city-bound trains from Camberwell Railway Station.
Land size: 932sqm (approx.)
Enquire about this property
Request Appraisal
Welcome to Canterbury 3126
Median House Price
$3,567,111
3 Bedrooms
$2,214,334
4 Bedrooms
$3,575,444
5 Bedrooms+
$4,823,334
Canterbury, 10 kilometres east of Melbourne's CBD, radiates exclusivity and prestige. This esteemed suburb is renowned for the picturesque Canterbury Road, lined with majestic trees, and the charming Maling Road shopping village.
























