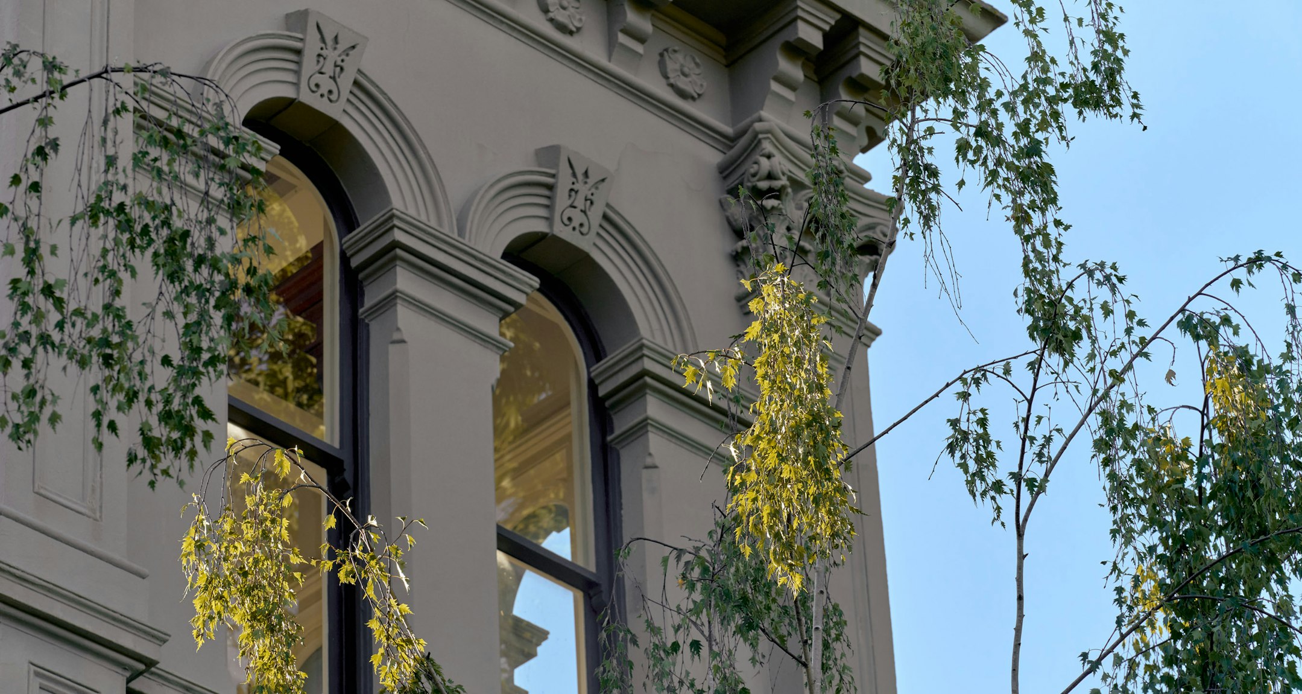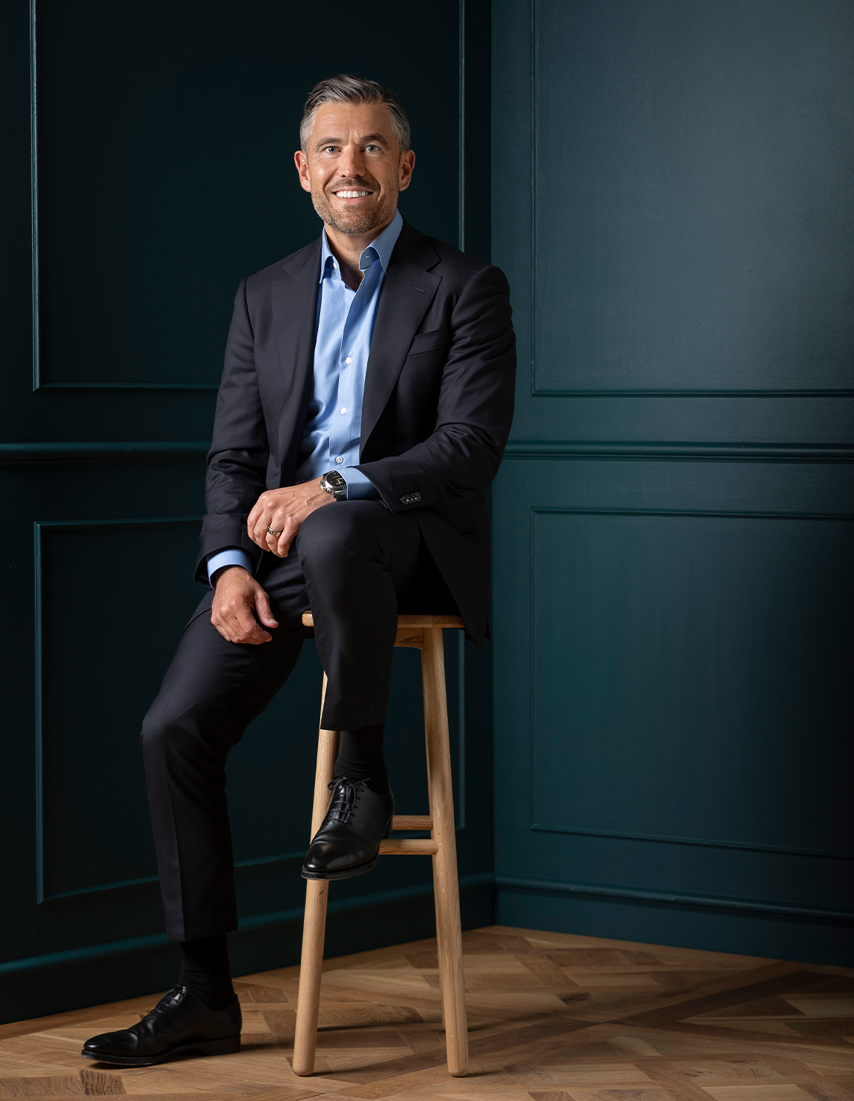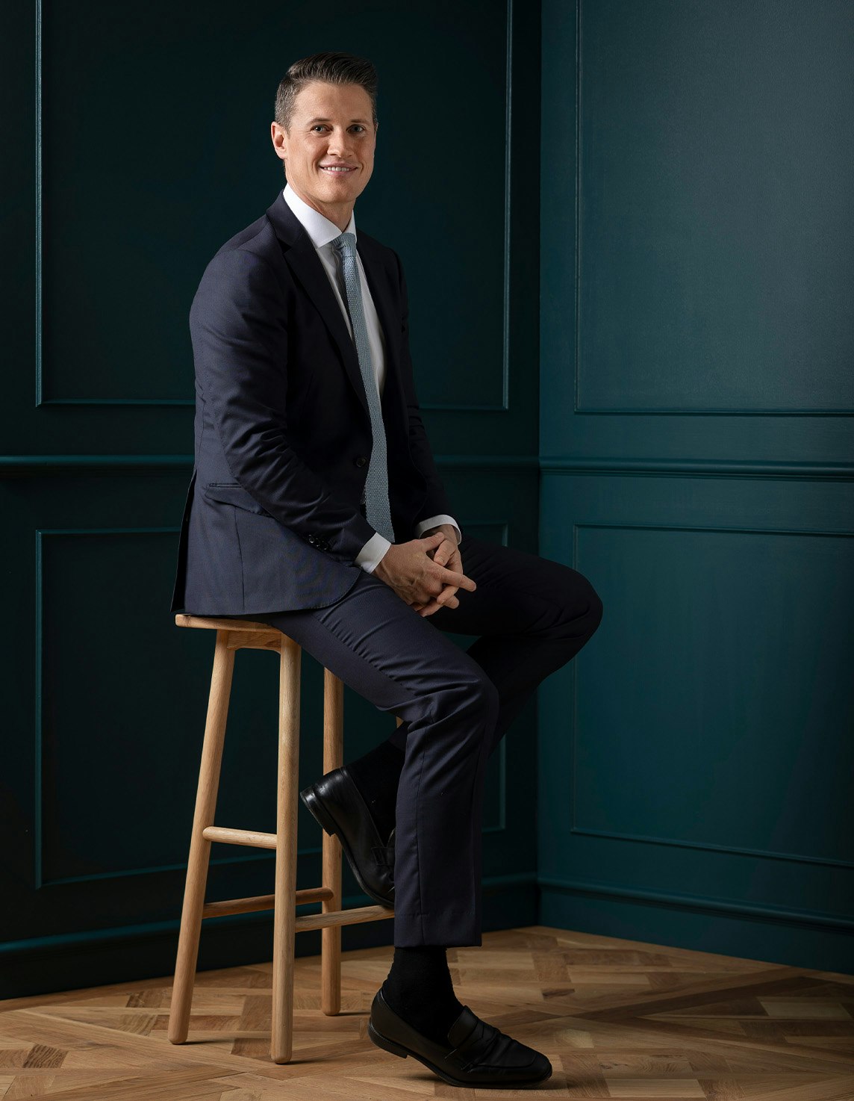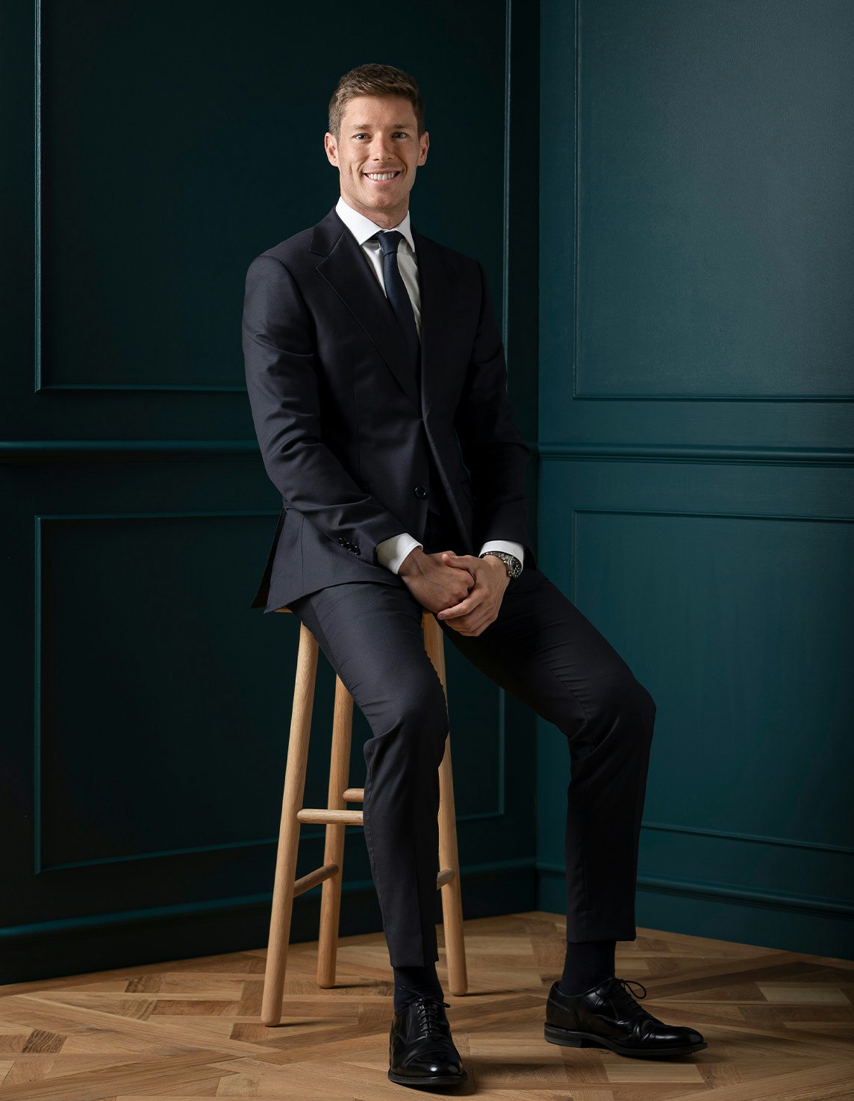Sold30 Lewisham Road, Prahran
Under Contract
A magnificent example of Italianate grandeur, this historic c1888 residence’s unforgettable original elegance has been matched by a spectacular extension designed by James Casserley of Three C Architects, and Sanders & King interior designers and landscapes by Kate Ardlie Design that is breathtaking in scale and visionary in style. Beautifully nestled within an utterly captivating, landscaped garden and pool oasis, its remarkable single level dimensions provide unparalleled versatility and family functionality.
Serenely positioned behind a high walled garden, the majestic arched hall makes an immediate impact with its 4 metre ceilings and Baltic pine floors. Flowing from the hall, the original rooms comprise an elegant sitting room with bay window and marble fireplace, the glorious main bedroom with fireplace, bespoke walk in robes and designer en suite, three additional double bedrooms with robes and desks and a stylish bathroom. Maintaining the sense of space, the 4m ceilings are continued through the sensational extension featuring limed oak floors, sleek black feature walls and full width expanses of glass that blur the distinction between indoors and out. The palatial living zone with an open fire, a fitted home office, state of the art AEG/Smeg kitchen appointed with Carrara marble benches and integrated fridge/freezer and the stunning dining area overlook a backdrop of greenery. Full height glass sliders open the living/dining areas to the private northeast lush, landscaped garden with a large undercover al fresco deck with fireplace, solar heated pool edged by palm trees and a fabulous pool house with kitchenette, chic bathroom, Sonos, TV and clever mezzanine bed for sleepovers.
In a coveted inner urban location close to Windsor station, trams, Chapel St’s restaurants, Prahran Market, High St, Hawksburn Village, excellent schools, and Victoria Gardens and Alma Park, it is comprehensively appointed with CCTV, video intercom, hydronic heating, RC/air-conditioning, powder-room, laundry with integrated fridge/freezer, mudroom, double glazing, irrigation, water tanks, storeroom, roof storage, auto gates and secure off street parking. Land size: 876sqm (approx.).
Enquire about this property
Request Appraisal
Welcome to Prahran 3181
Median House Price
$1,678,333
2 Bedrooms
$1,304,334
3 Bedrooms
$1,822,500
4 Bedrooms
$3,012,500
Just 5 kilometres southeast of Melbourne's CBD, Prahran is an eclectic suburb known for its fashionable boutiques, thriving cafe culture, and dynamic nightlife.































