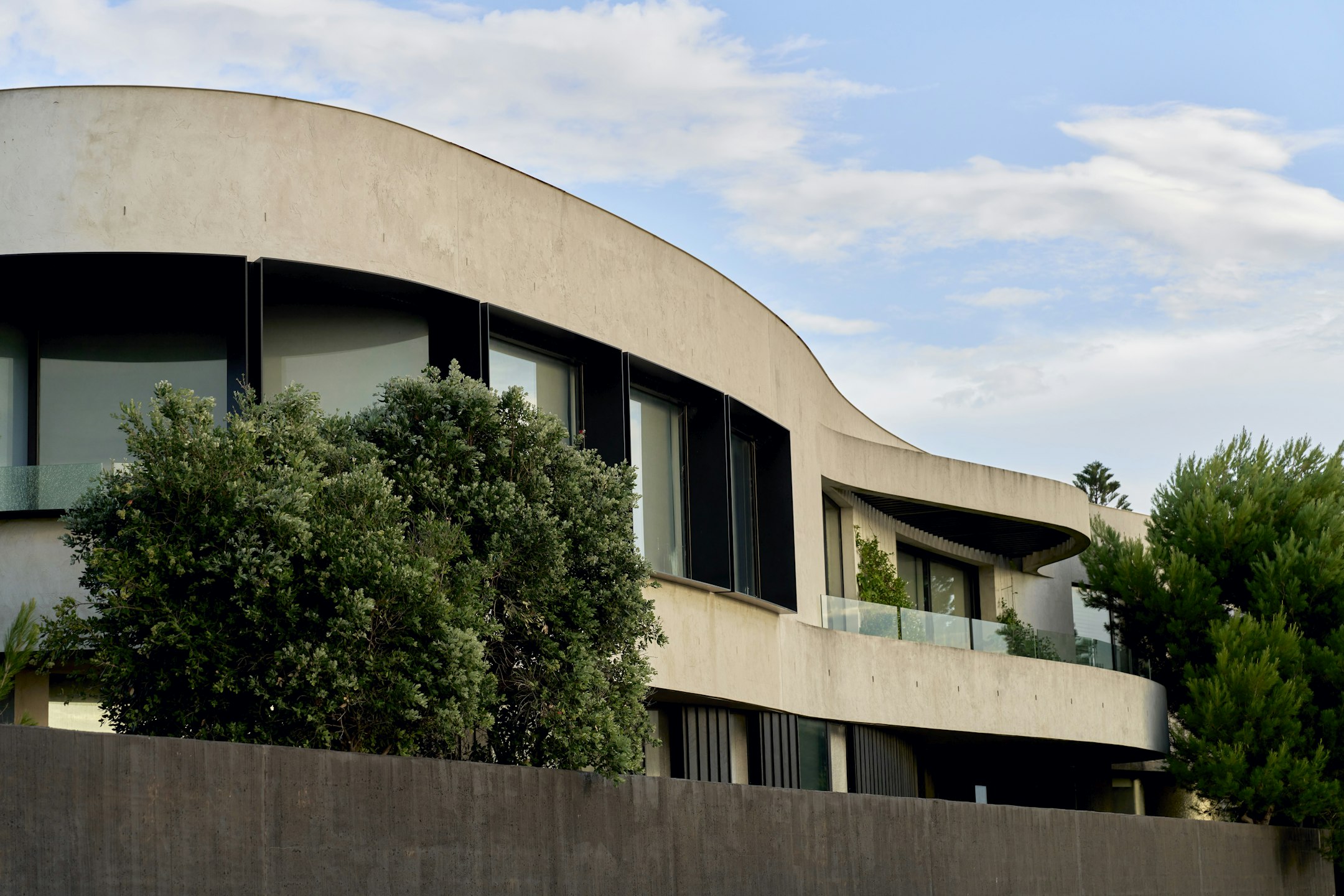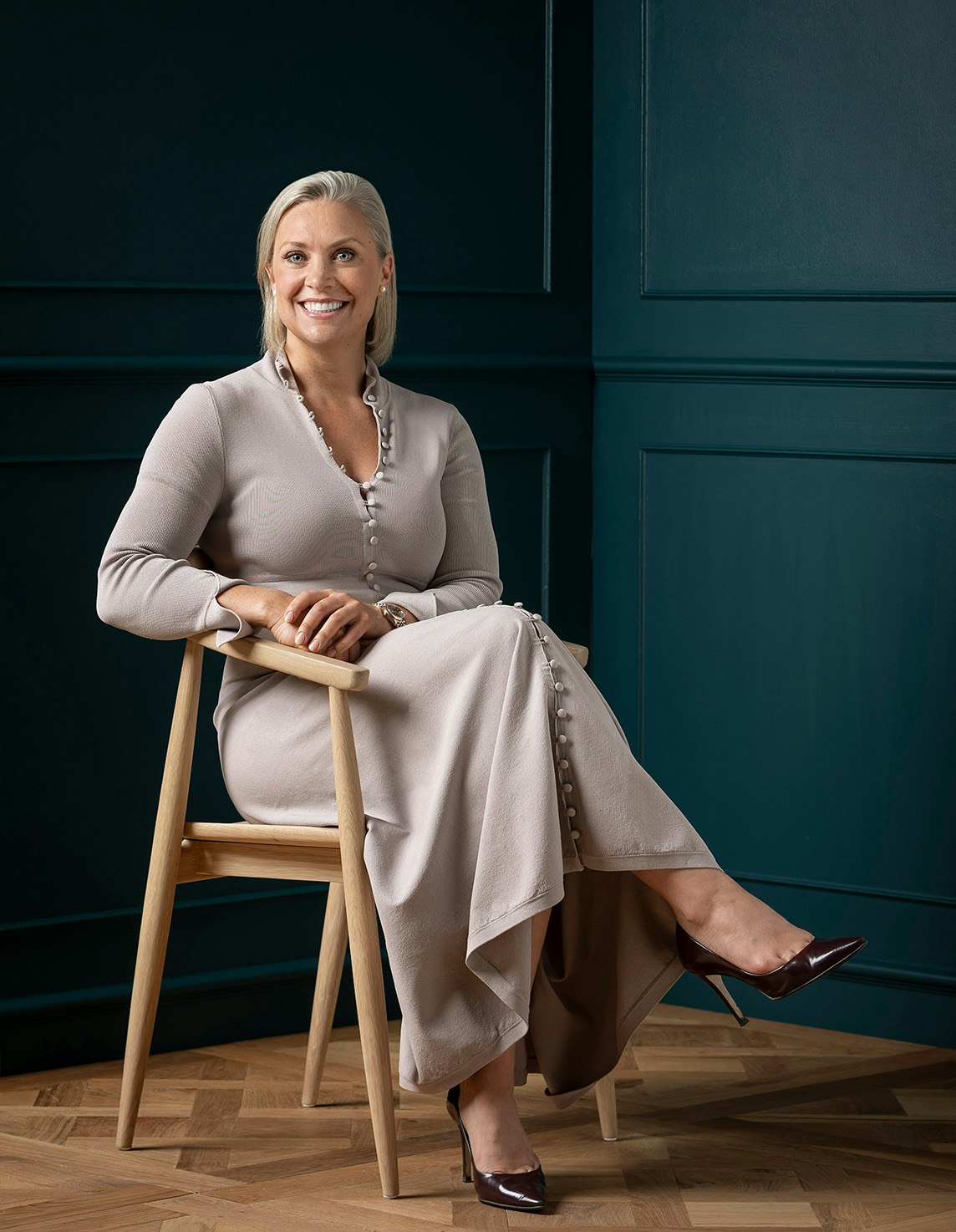Sold28 Seymour Grove, Brighton
'Old School' Brighton Home Rich in History
Celebrating the enduring grandeur and rich history of the Victorian era, 'Sutton' once served as a schoolhouse that welcomed the first cohort of St. Leonard's students in 1897. Although its school days were short-lived, the landmark solid-brick, slate-roofed home, on 697sqm (approx.) in an esteemed Brighton neighbourhood, still commands attention and is on the market again for the first time in 35 years.
Ready for its next chapter, but perfectly liveable for now, the possibilities and potential to create a grand-scale contemporary living and entertaining experience are boundless. Comprising the majestic main house, established gardens, a lagoon-like in-ground swimming pool and spa, pool house and studio/bungalow, with dual front and rear laneway access, there is plenty of scope for reimagination and transformation (STCA).
Built in the 1880s, the interiors are resplendent with period features including intricate plasterwork and ornate fireplaces. The generously proportioned dimensions include soaring ceilings, and a wide central hallway leading from a formal entry hall. Currently configured as three bedrooms, including a front bedroom with ensuite, and a rear master suite with study and sitting area, and bathroom access. There is a formal lounge and adjacent sitting room with French doors opening to a private courtyard. The casual open-plan family area, with classic cork-tiled flooring, includes a conservatory-style dining area overlooking the pool and decked alfresco area, while the modern central kitchen is fitted with stainless steel Westinghouse appliances including a gas cooktop, wall oven and separate grill. There is an angular timber island bench/breakfast bar while an adjacent laundry/utility room could easily serve as a butler's pantry.
The large, concrete in-ground swimming pool is solar-heated and has a gas-heated spa, and is set in sandstone paved surrounds. The outbuildings, with plumbing and electricity, offer multi-purpose usage possibilities, and currently serve as a pool house, with wet bar facilities, and a studio/bungalow with home office/gym facilities. The rear lane access amplifies the possibilities for separate accommodation, rear garage or as a comfortable family retreat while renovating the main house.
Includes a double (tandem) carport at the front of the home, plus a garden shed/workshop, split system air conditioning/heating, working fireplaces, and central gas ducted heating system. Set in front of a majestic, 70-year-old oak tree, the home is located in one of Brighton's most desired pockets, close to Were Street Village, Brighton Beach, and leading schools, including, of course, St. Leonard's College.
Enquire about this property
Request Appraisal
Welcome to Brighton 3186
Median House Price
$3,111,667
2 Bedrooms
$1,966,250
3 Bedrooms
$2,533,833
4 Bedrooms
$3,342,500
5 Bedrooms+
$5,265,000
Brighton, located just 11 kilometres southeast of Melbourne CBD, is synonymous with luxury and elegance in the real estate market.





















