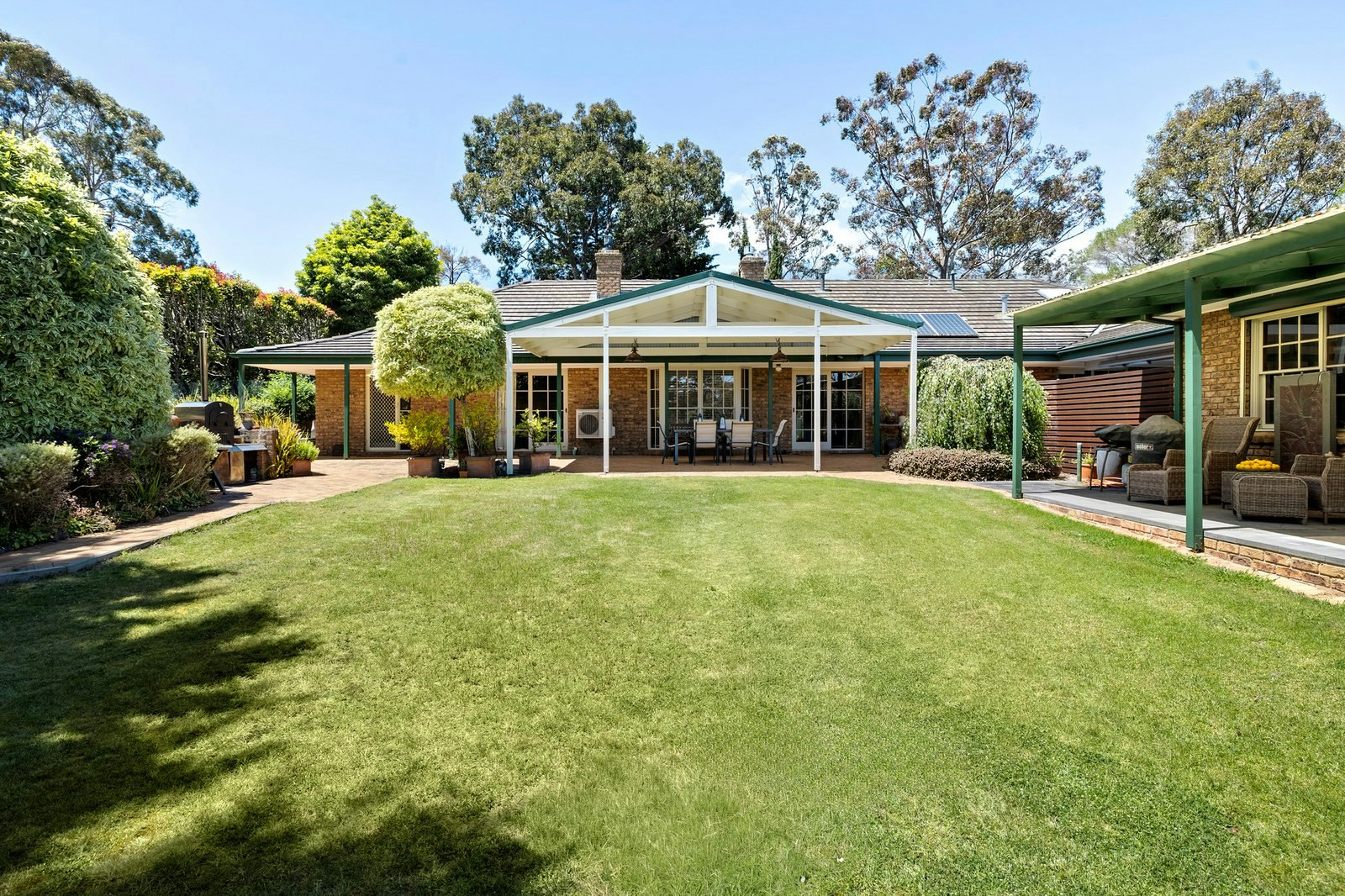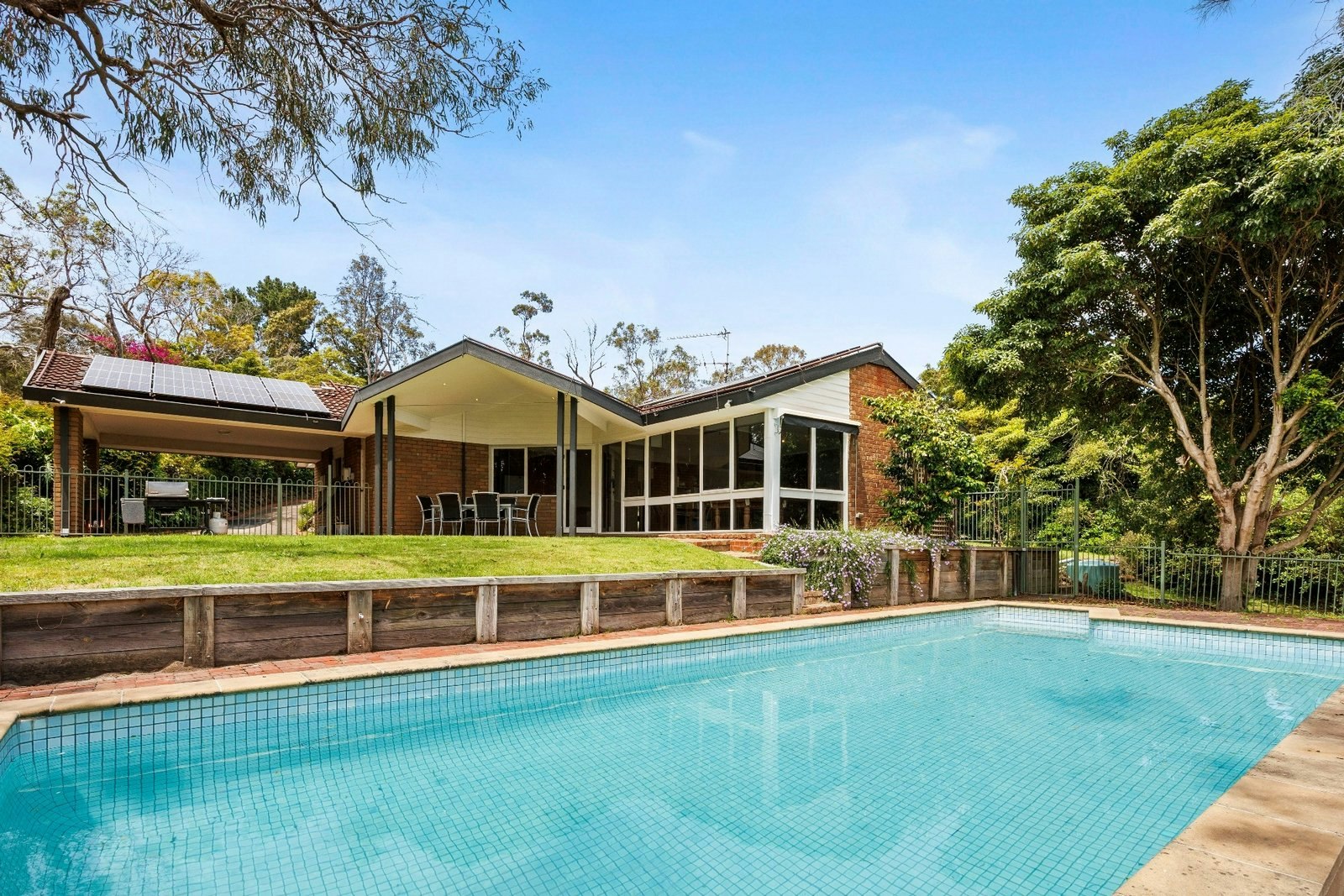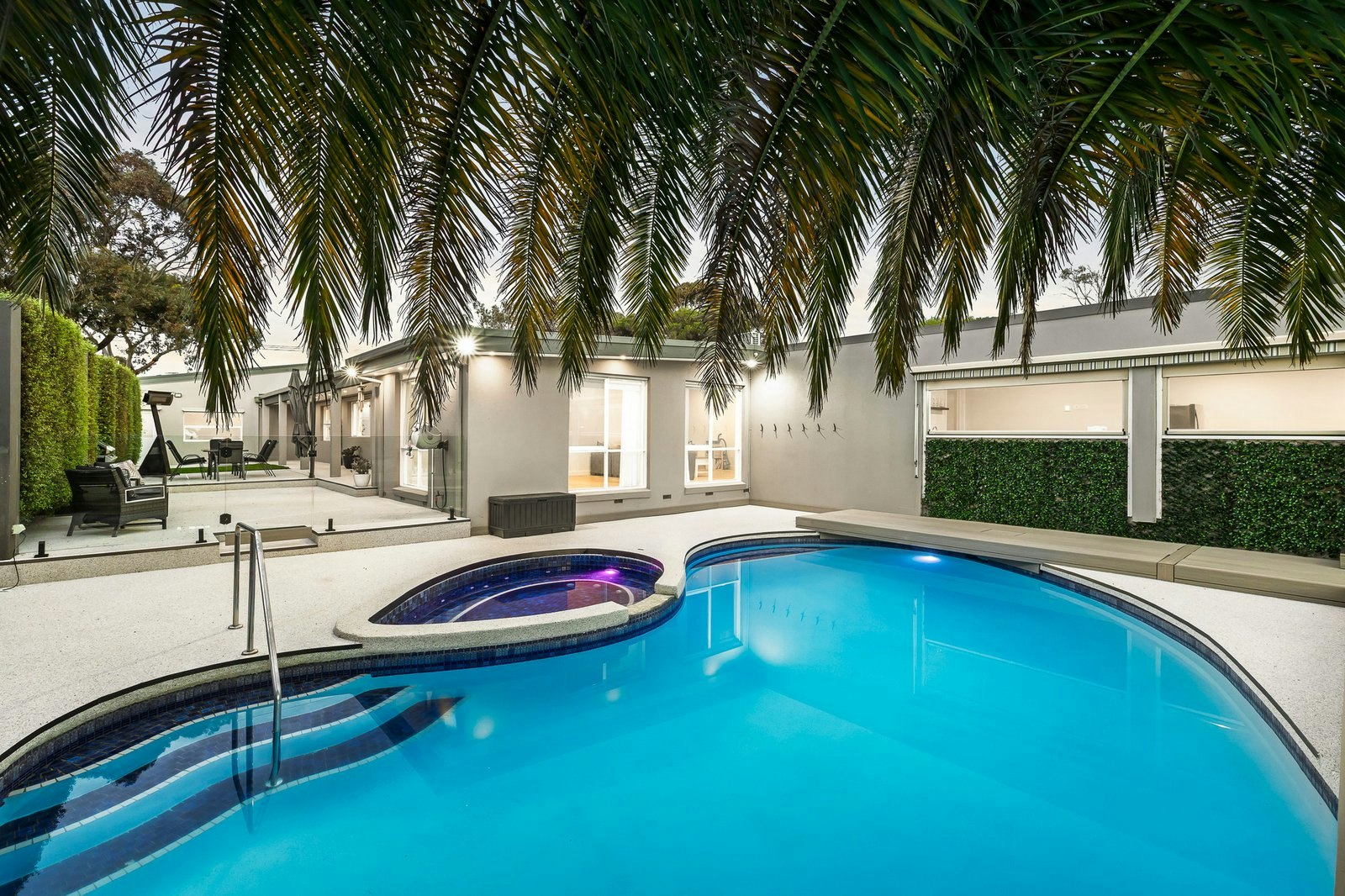For Sale27 Millbank Drive, Mount Eliza
A Private Woodland Retreat for the Modern Family
Tucked away in Mount Eliza’s Woodland precinct, this solid-brick four-bedroom home combines privacy, warmth, and a deep connection to nature. Elevated among the trees with leafy outlooks from every window, it offers a rare sense of privacy and calm just minutes from schools, beaches, and the village.
Vaulted ceilings lined in rich New Zealand Rimu timber, exposed brickwork, and large picture windows create a calm, light-filled interior that lends the home a timeless mid-century warmth that blends beautifully with the surrounding landscape.
The split-level layout offers multiple living zones, a flexible study or possible fifth bedroom, and modernised kitchen and bathrooms designed for easy family living.
A wide deck and spa provide a private space to unwind outdoors, while the terraced backyard is designed for adventure and exploration. Kids can climb, play, and create their own woodland world, with the block extending to Kackeraboite Creek and surrounded by mature trees and birdlife.
Recent upgrades include zoned ducted heating and cooling, pure wool carpets, and a wood-burning fireplace. Additional practical features include an 8 kW solar system, keyless entry, a powered shed, and a double carport. Blending comfort, character, and outdoor freedom, this home brings space, calm, and a touch of adventure to everyday family life.
Enquire about this property
Request Appraisal
Welcome to Mount Eliza 3930
Median House Price
$1,647,500
2 Bedrooms
$1,593,333
3 Bedrooms
$1,348,333
4 Bedrooms
$1,800,000
5 Bedrooms+
$2,276,667
On the Mornington Peninsula approximately 50 kilometres southeast of Melbourne's CBD, Mount Eliza epitomises coastal charm combined with an upscale lifestyle.























