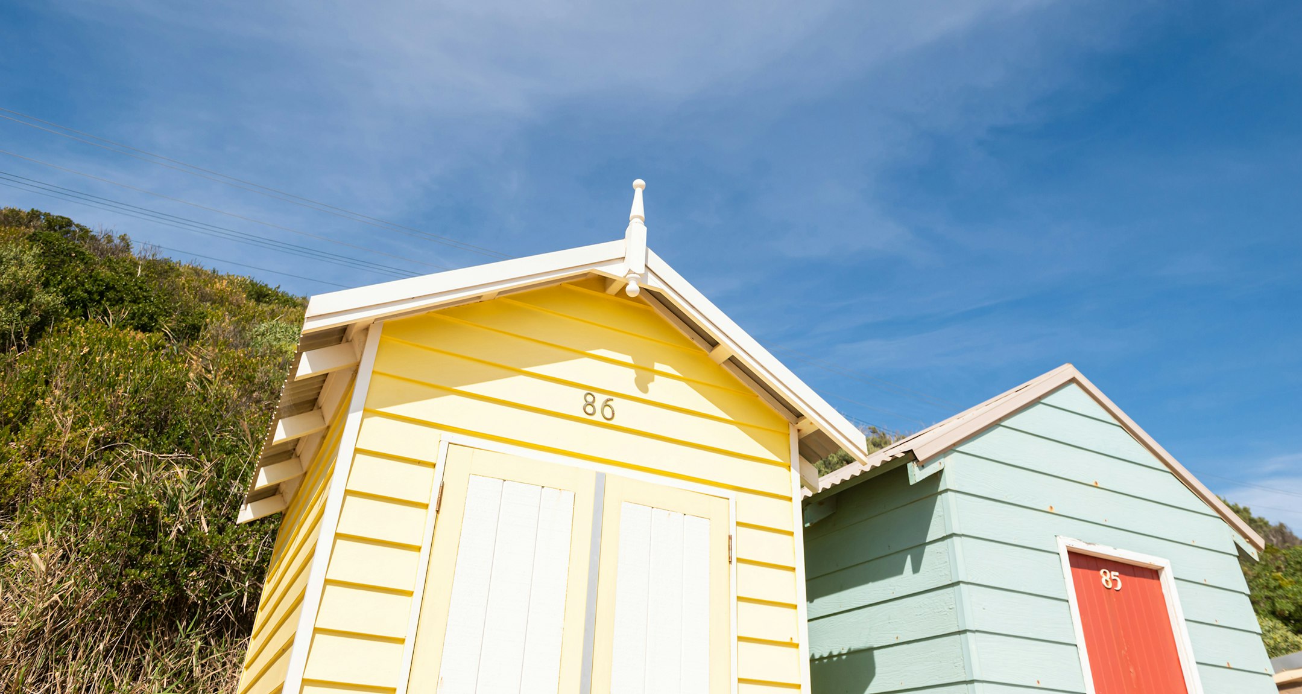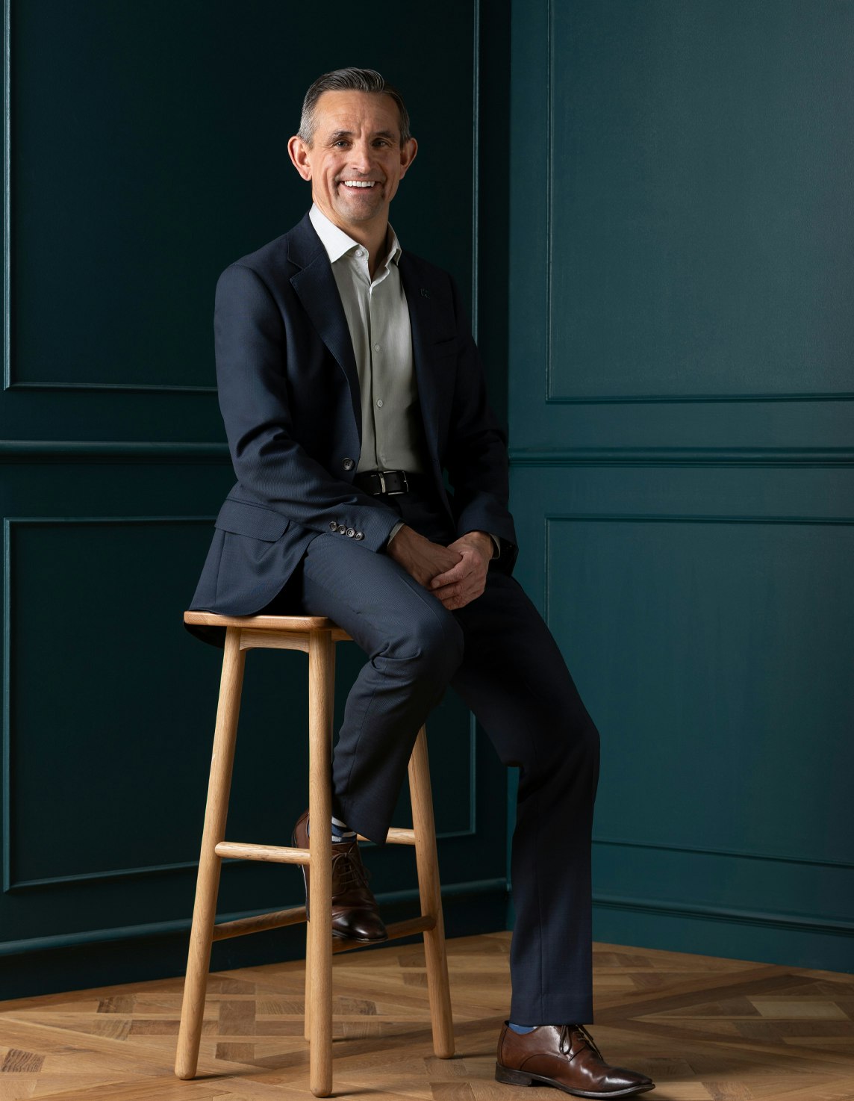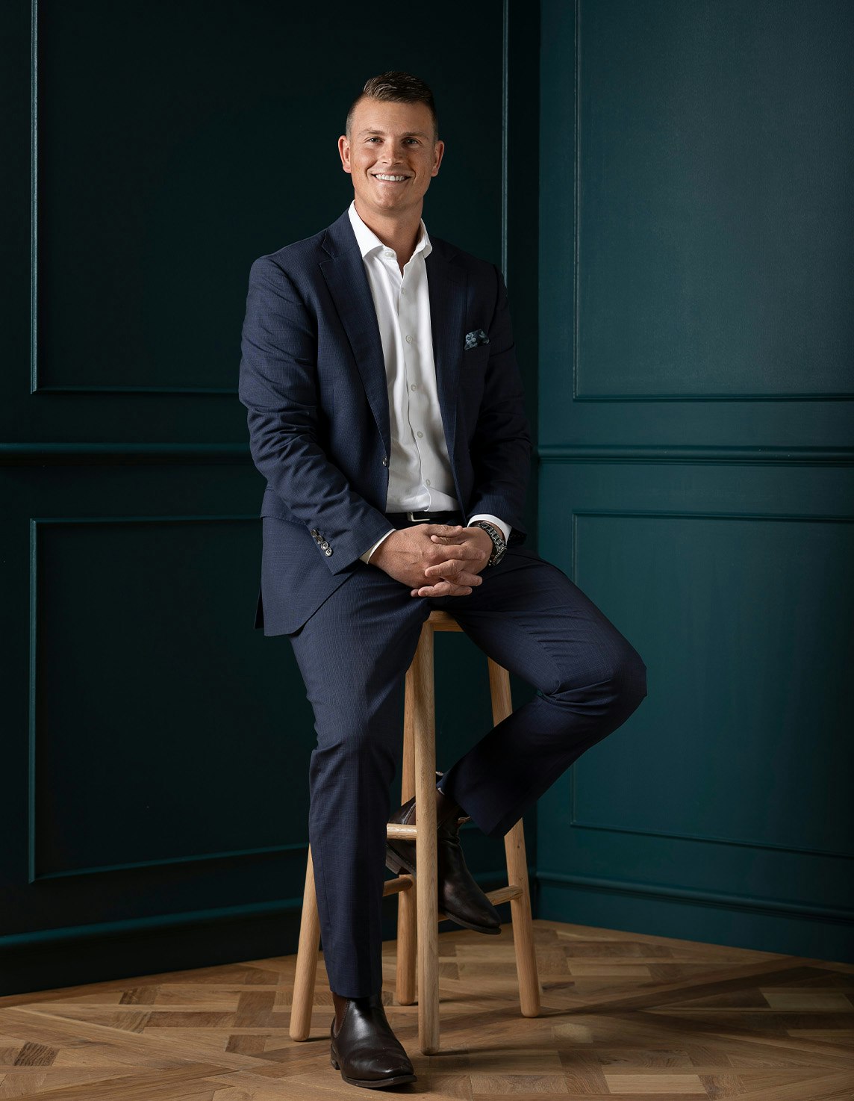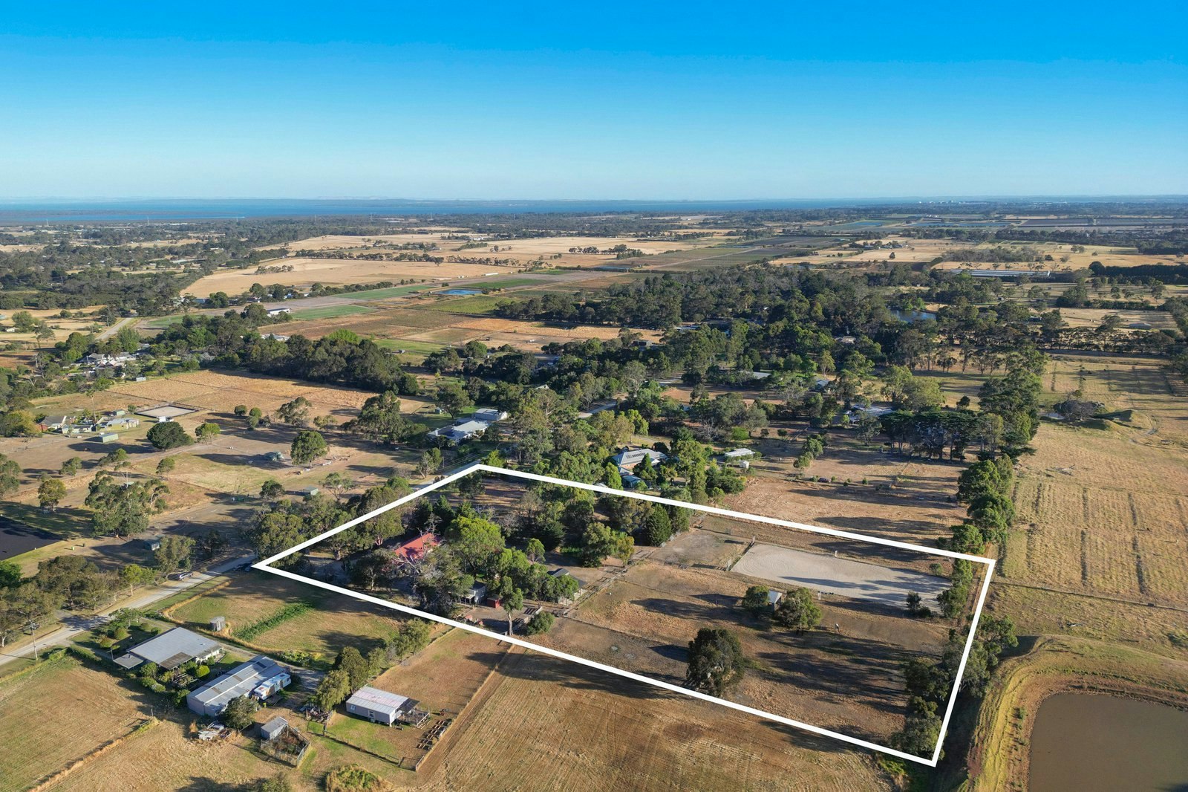For Sale33 Darcy Street, Mornington
Luxury Living with a Heart for Family
Inspection By Appointment
Showcasing high-end contemporary luxury and liveability on 1,144* square metres of impeccably presented domain, this impressively upscaled single-level five-bedroom Mornington home offers the utmost in zoned family functionality, with multiple living and entertaining areas incorporating adaptable spaces for work, study, and leisure pursuits, and a resort-style north facing alfresco zone with heated pool and spa, edged by lush, landscaped gardens.
Having undergone an uncompromised indoor/outdoor renovation and extension, the architecturally striking rendered-brick home, set behind automated dual driveway gates, presents plenty of contemporary kerb appeal. A custom front door with keyless entry introduces the gallery-like entry hall with highlight windows drawing in natural light, and engineered oak flooring that extends throughout, from the formal living with gas log fire set in fluted-panel joinery, to the vast open plan living and entertaining spaces.
The central gourmet kitchen, featuring custom SC Weir cabinetry and gleaming engineered stone benchtops, incorporates a family-sized island/breakfast bar, dual Fisher & Paykel multi-function pyrolytic ovens, and an induction cook top, while the entertaining amenity is amplified with a kitchenette/bar in the third living space/rumpus room, with server windows to the alfresco pool terrace. Brilliantly reconfigured, the re-zoned main bedroom, at the front of the home incorporates a large fitted walk-through robe/dressing room with LED lit cabinetry, and a travertine-tiled double-shower ensuite with a bespoke timber vanity, underfloor heating, heated towel rail and brushed brass tapware. The central bedroom wing comprises another two robed bedrooms, and a stunning main bathroom with back-to-wall freestanding tub, separate shower and bespoke timber vanity, while there are another two robed bedrooms, and third bathroom in the home’s ‘west wing’, which has been extended from the rumpus/entertaining space.
With double and single remote-operated garages, plus secure off-street parking at the front, there is plenty of adaptable vehicle parking or utility space. A light-filled study/home office adjoins the double garage, with internal entry to the home offering ideal mud room functionality, and the single garage is currently set up as a home-gym.
Outside, the newly paved alfresco terrace incorporates a cantilevered shade umbrella, and the solar-heated, salt chlorinated swimming pool and spa has been newly re-decked, also, there is a child-and-pet friendly glass-fenced lawn area and chook pen, while a pair of established palm trees verifies the home’s status as a family oasis.
Additional highlights include integrated reverse cycle heating and cooling with individual room controls, pure wool loop pile carpets in all bedrooms, ABI Interiors brushed brass tapware and door furnishings, and LED lighting in all new wardrobes.
In a tranquil, low-traffic family friendly street, in walking distance to Fossil Beach, Dreamer Café, Bentons Square shopping and restaurants, and in the zone for Osborne Primary School.
*Approximate land size
Enquire about this property
Request Appraisal
Welcome to Mornington 3931
Median House Price
$1,090,833
2 Bedrooms
$821,500
3 Bedrooms
$932,500
4 Bedrooms
$1,375,000
5 Bedrooms+
$1,041,667
Mornington, a picturesque seaside town located about 57 kilometres southeast of Melbourne's CBD, is a vibrant community known for its beautiful beaches, historic buildings, and lively main street.



























