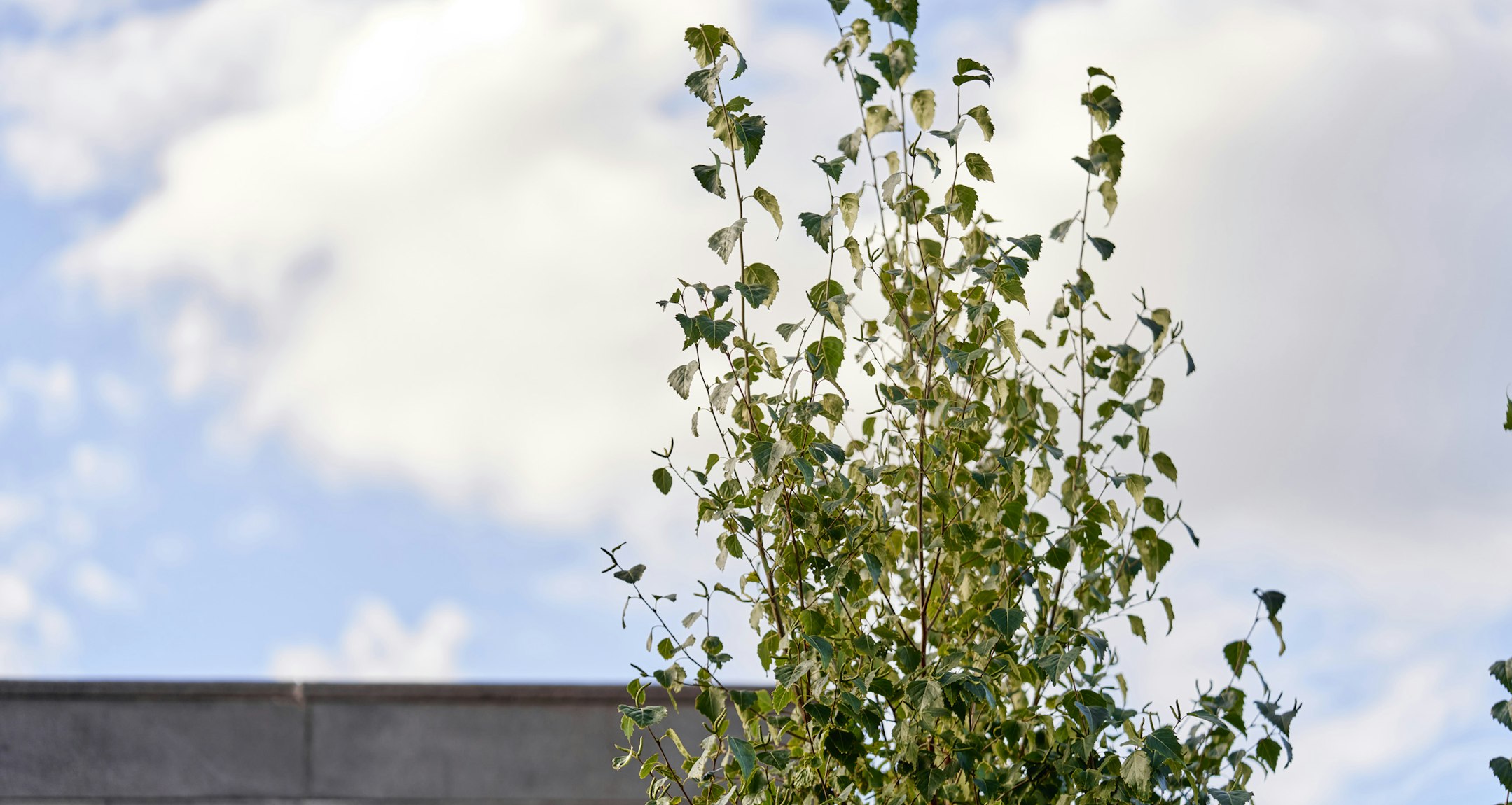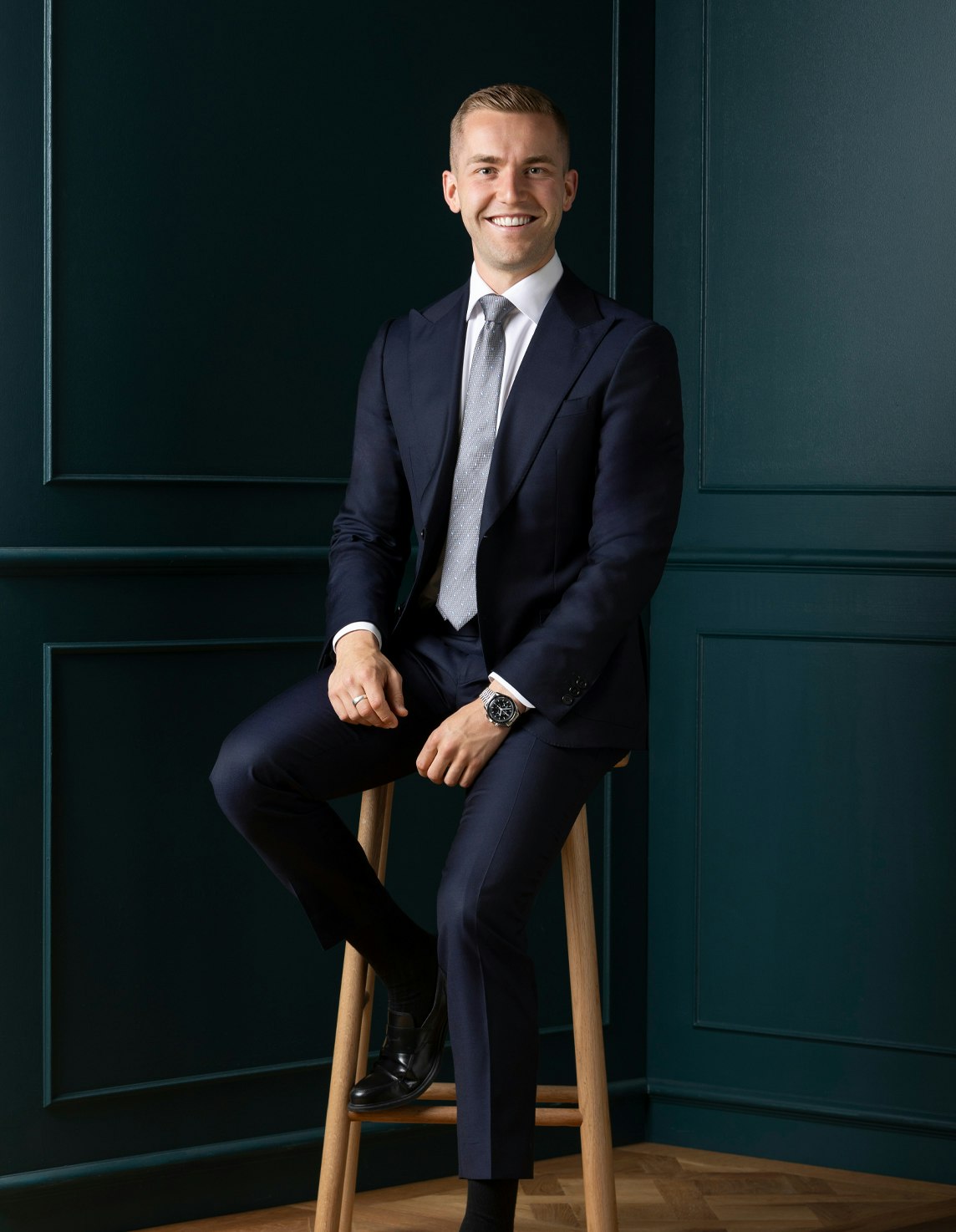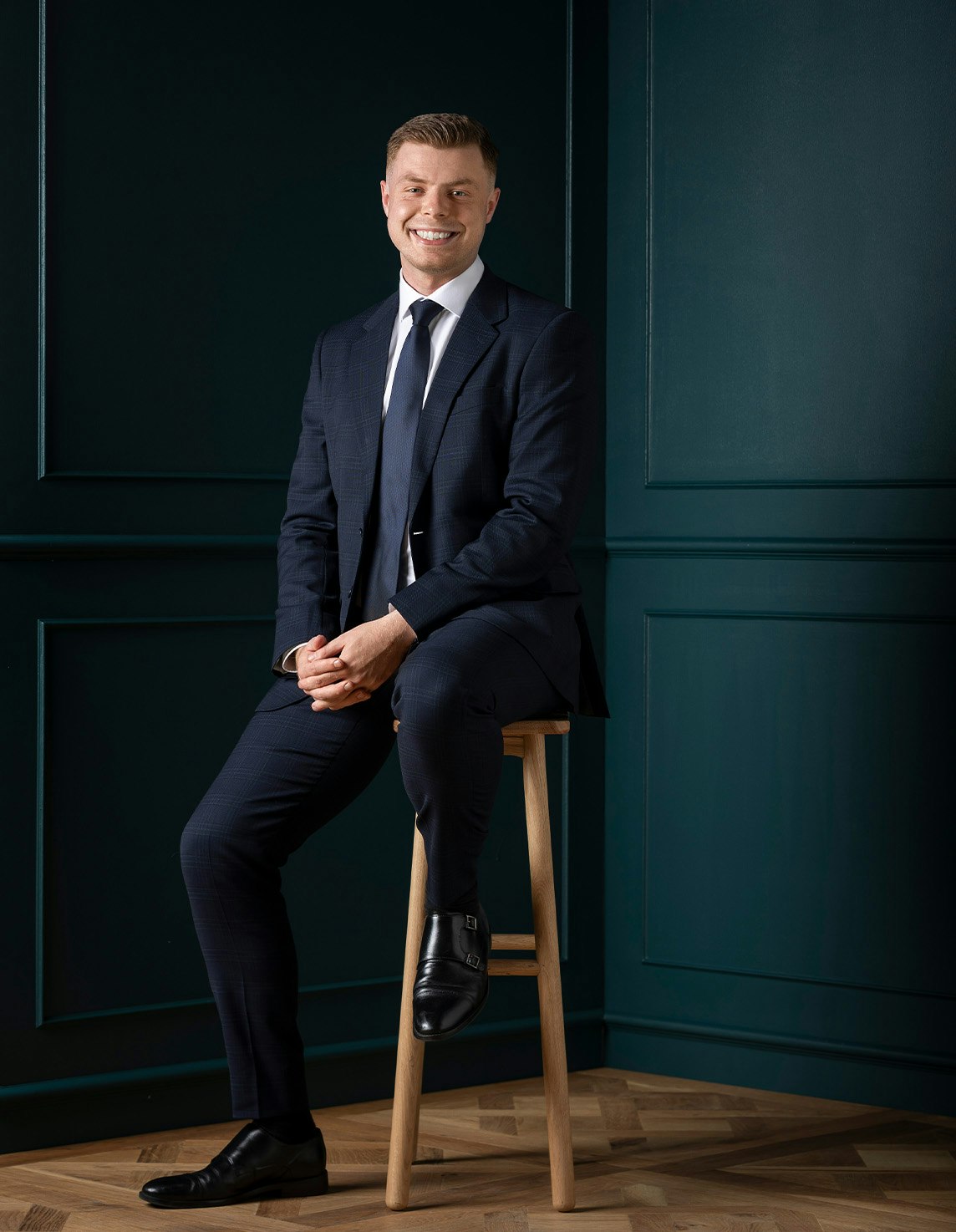Sold257B Humphries Road, Frankston South
A Sanctuary of Style & Serenity
Striking a balance between the demands of today and a desire for a slower lifestyle, this meticulously transformed single-level family home entices with its private poolside surroundings and sensational light-filled interior to provide an unmatched retreat of entertainment, family connectivity and evergreen beauty. Beyond a long pear-lined driveway, on 3898 sqm* of pure serenity unfolds, affording a beautiful welcome home that sets the tone for everyday relaxation and enjoyment. From the ornamental grape vine on the verandah to the sprawling park-like gardens to the rear, every moment here will be one to savour.
A genuine alfresco connection extends each space to the outdoors, stepping down into a generous living room with an ambient open fireplace, where sliding doors on each side allow for indoor-outdoor living. The entertainer’s spirit continues through the open-plan kitchen and dining domain, where feature beamed ceilings with skylights emphasise the scale and light above a sleek stone island, complemented by Westinghouse cooking appliances and on-trend navy cabinetry.
Wonderfully zoned, there’s a kids’ wing to the left with three bedrooms, a gorgeous central bathroom with a separate WC and sitting room, and a private main bedroom beneath beamed ceilings, WIR, and a lavish ensuite. The studio adjoining the double remote garage and workshop is a bonus - perfect for a home-based business or as a guest room. Outside, incredible gardens, anchored by an established Liquid Amber, form an idyllic outdoor living/entertaining environment overlooking the solar-heated pool, providing a sanctuary of greenery filled with pear, plum and mandarin trees where the kids can play freely, adults can kick back on the deck by the BBQ, and the chooks can free-roam amongst the meticulous lawns.
Moments from Mount Eliza Top Shops, the beach, premier schooling, Mount Eliza village and freeway access, this impressive property also boasts ducted heating, split system heating/AC, laundry with 3rd WC, underfloor heating in the bathrooms, keypad and intercom entry, garden shed with power, wood shed and plenty of guest parking.
*approximate land size
Enquire about this property
Request Appraisal
Welcome to Frankston South 3199
Median House Price
$1,159,167
2 Bedrooms
$902,250
3 Bedrooms
$981,333
4 Bedrooms
$1,286,666
5 Bedrooms+
$1,623,333
Frankston South, about 45 kilometres southeast of Melbourne, is a leafy and peaceful suburb characterised by its large properties and natural surroundings.

























