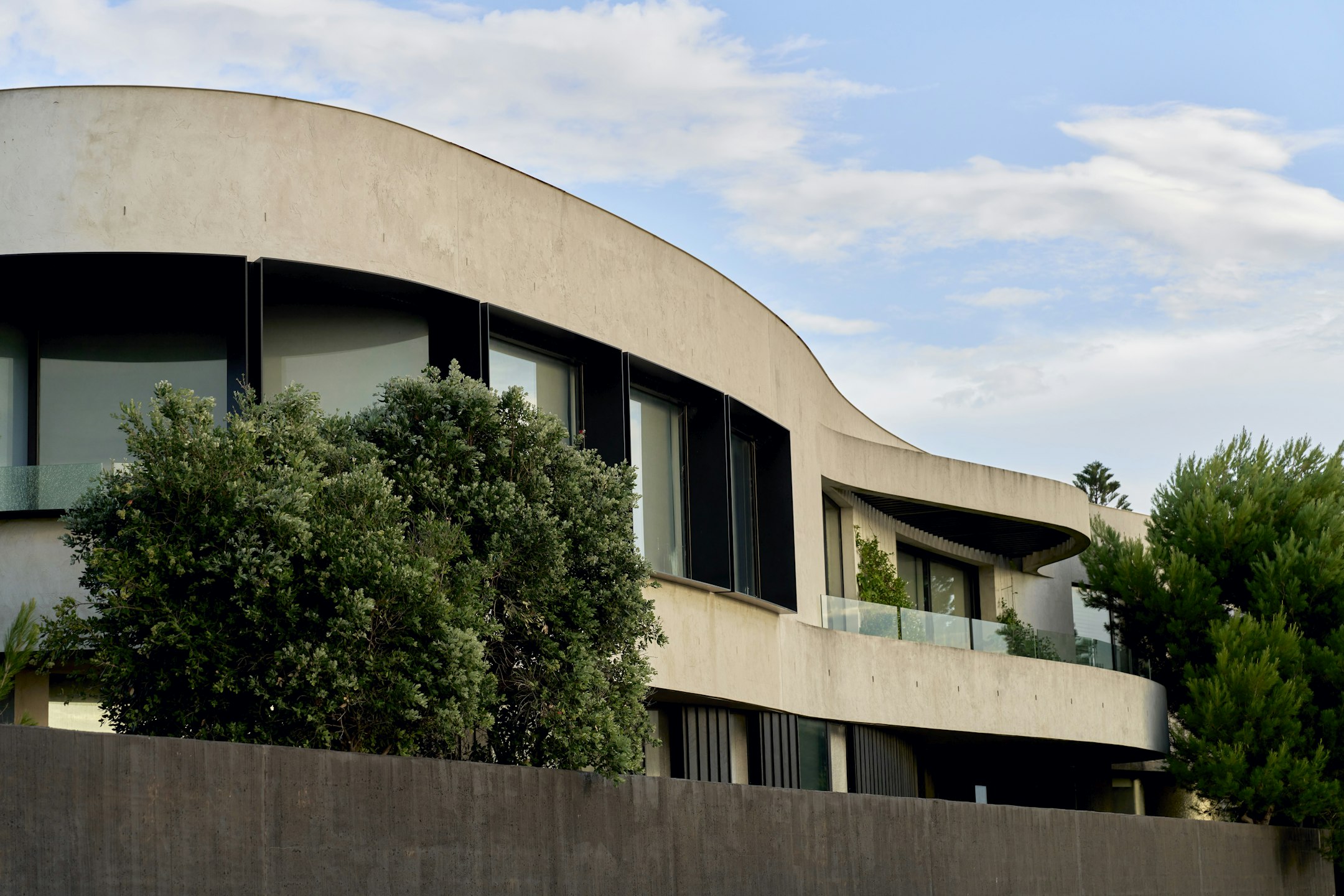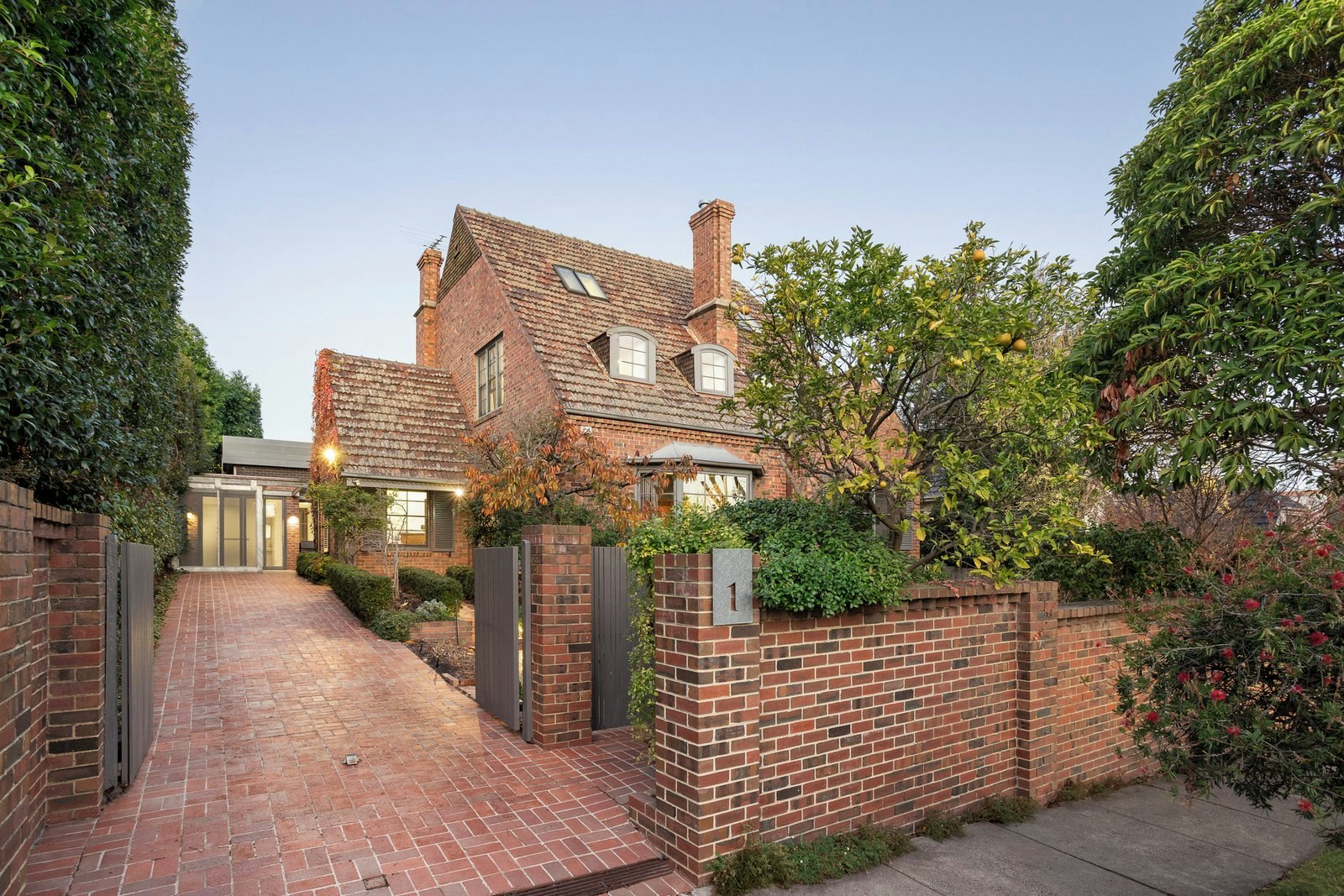Sold25 Normanby Street, Brighton
Permits, Plans and Big Land for New Grandeur
Create the magnificent home you've been dreaming of, metres from the beach, Church Street and Brighton Grammar School. Plans and permits are approved to create three levels of contemporary splendor featuring a superb interior, four-car basement garage and gym, a pool and spa on 1,048 square metres of north-facing land (approx). Each level reveals a passion for excellence, merging the existing Victorian home, "Kalimna", with a new era of indulgence. Three living zones, four bedrooms and two studies, a whole-floor parents' retreat and four ensuites offer brilliant zoning and family functionality. The attention to detail is extraordinary, from the oversized family room with a banquette dining zone to the inclusion of a lift, cellar, sauna, laundry and garbage chutes, and plenty of storage. The parents' retreat is the crowning glory of this contemporary masterpiece. An oversized bedroom and ensuite, huge walk-in wardrobe, and a sitting area with a wet bar and Zip tap for your morning cup of tea are inspired inclusions. Look forward to coming home to an exclusive address, appreciate the generous proportions of the gourmet kitchen and butler's pantry, and plan on entertaining outdoors around the built-in barbecue or relaxing upstairs on the wraparound terrace. Landscaping plans by Florian Wild and a high-spec interiors schedule make it easy to create a masterpiece footsteps from the water's edge. The house that's been here since 1900 is ready for this magnificent transformation, or bring your own vision to this tightly held street.
Enquire about this property
Request Appraisal
Welcome to Brighton 3186
Median House Price
$3,255,000
2 Bedrooms
$1,954,250
3 Bedrooms
$2,487,500
4 Bedrooms
$3,662,500
5 Bedrooms+
$4,714,700
Brighton, located just 11 kilometres southeast of Melbourne CBD, is synonymous with luxury and elegance in the real estate market.














