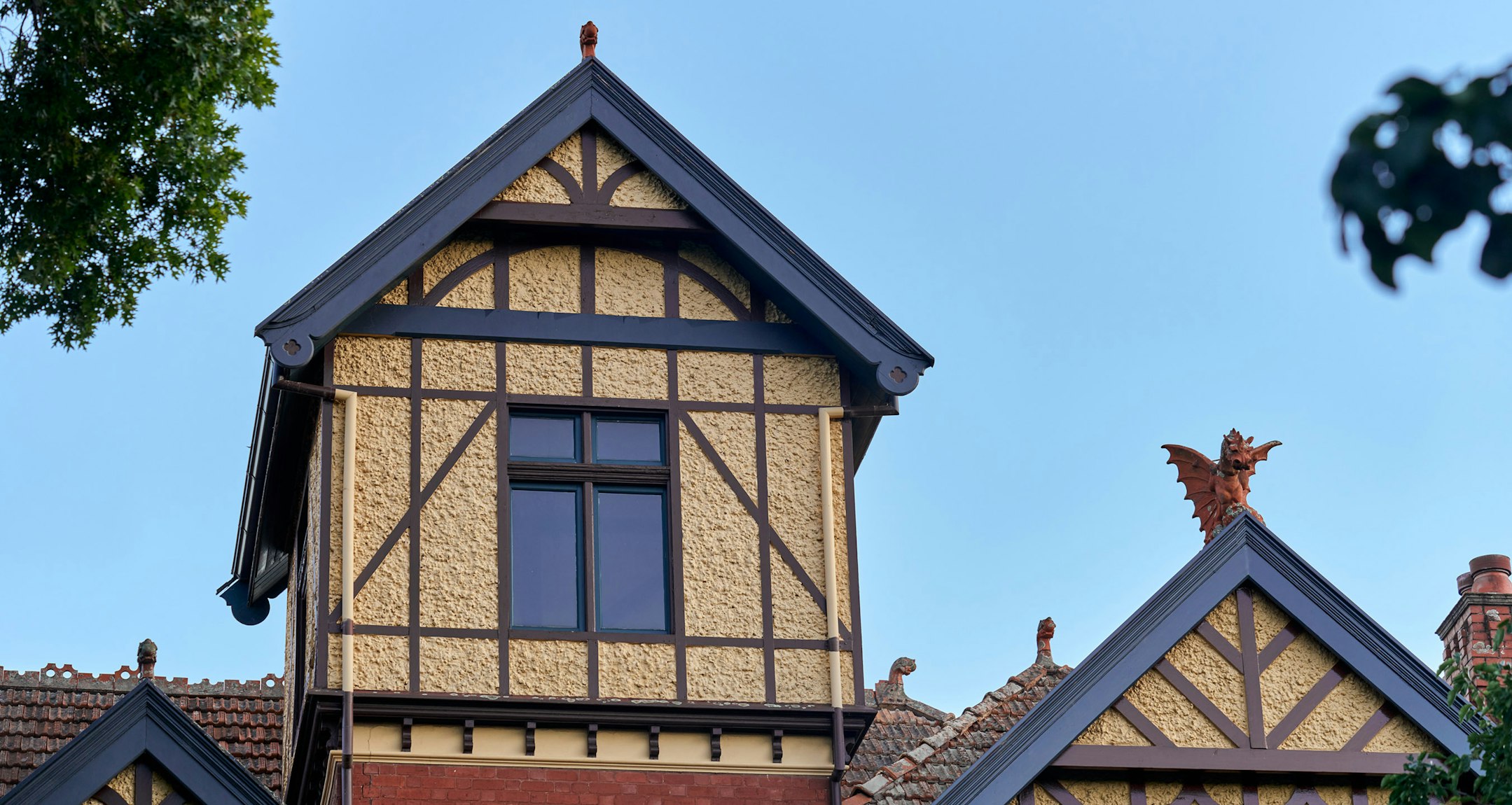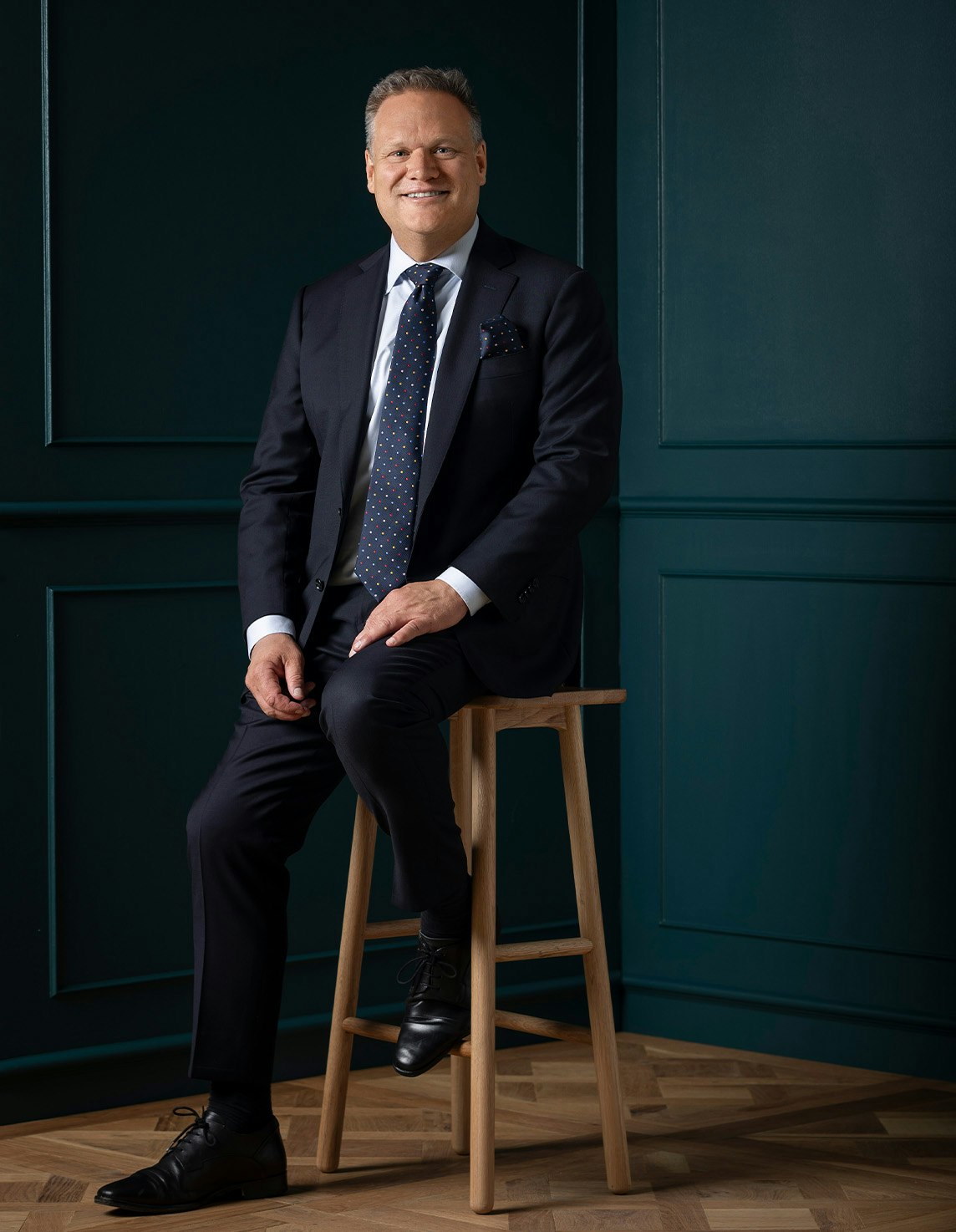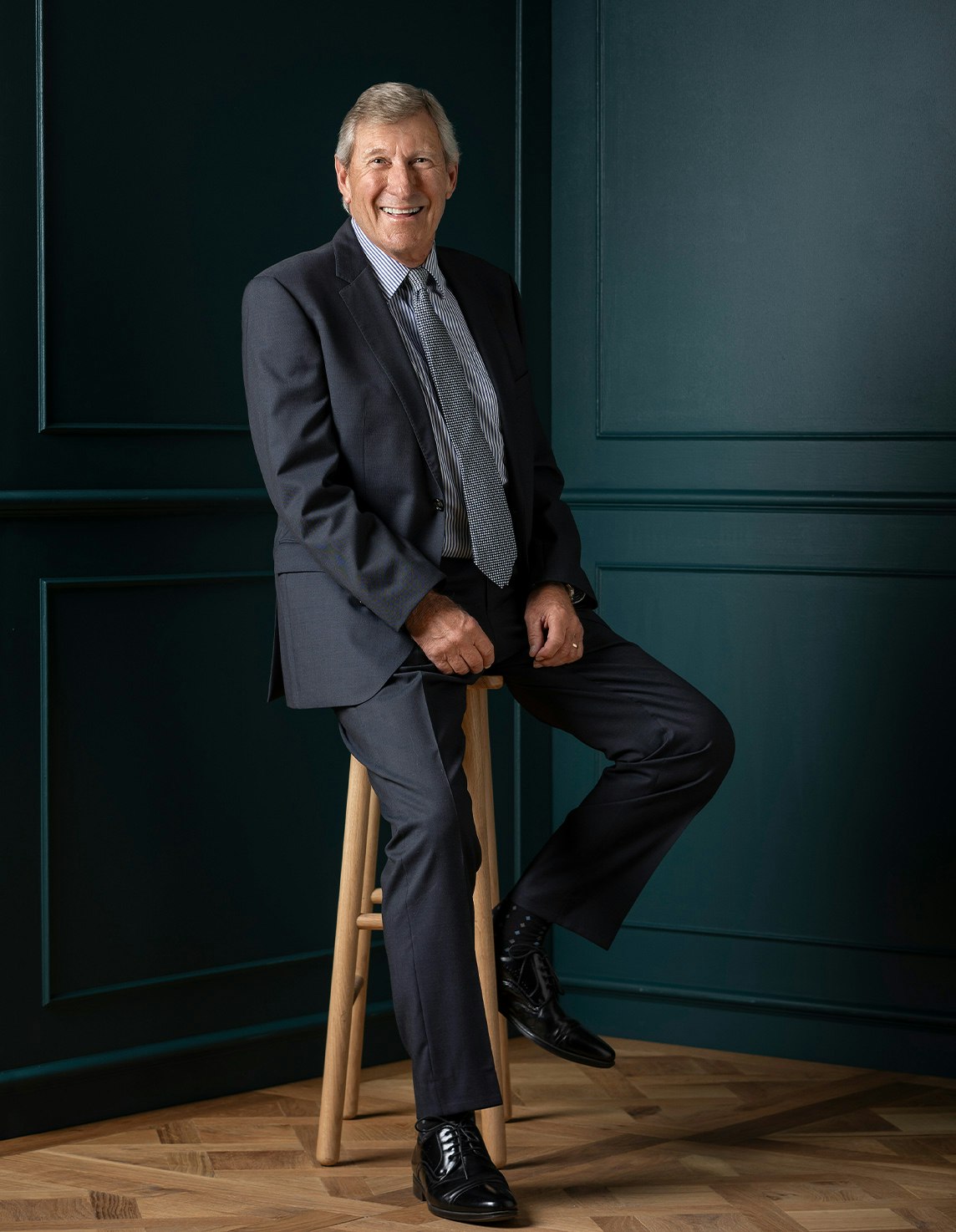Sold24 Wiseman Street, Hawthorn East
Location, Space and Art Deco Charm
With period Art Deco features and hardwood floors throughout, this delightful semi-detached home has much to offer. It features two generous-sized double bedrooms, each with large built-in robes and lead light windows in the master, a separate lounge and spacious kitchen/meals area. With an abundance of natural light, plenty of off-street parking, a large storage shed, ample storage and a spacious backyard, this is an ideal family home. An open fireplace set under a marble mantelpiece highlights the charming lounge area, and with central ducted heating and split systems in the bedrooms and lounge, there is comfort in every room. The well-appointed kitchen with gas cooktop, electric oven and dishwasher opens to a spacious dining/living area with a built-in study nook and laundry entrance. Lovely natural light fills the renovated bathroom featuring a shower over bath. This complete home offers all the family comforts and space, and has approved plans for a second level extension. On a quiet street close to the Tooronga shopping precinct and a short walk to Anderson Park, there is easy access to the Monash Freeway, public transport, excellent secondary schools and the residence is zoned to Auburn South Primary School. Land 326sqm approx.
Enquire about this property
Request Appraisal
Welcome to Hawthorn East 3123
Median House Price
$2,531,926
2 Bedrooms
$1,444,499
3 Bedrooms
$2,085,833
4 Bedrooms
$3,201,667
5 Bedrooms+
$4,222,406
Situated 7 kilometres east of Melbourne's centre, Hawthorn East offers a coveted mixture of greenery, historic charm, and modern amenities that cater to a wide range of preferences and lifestyles.














