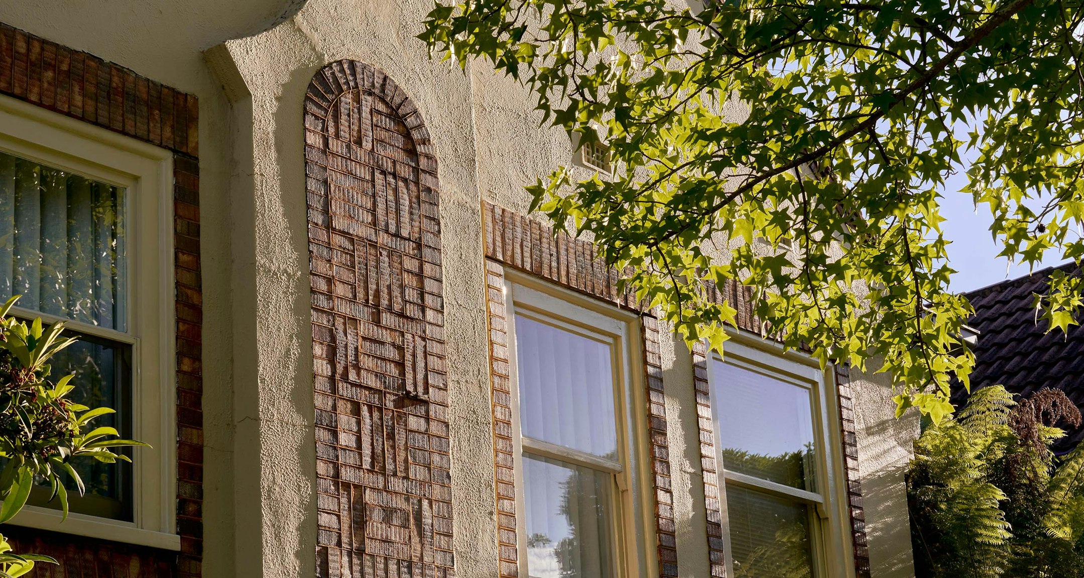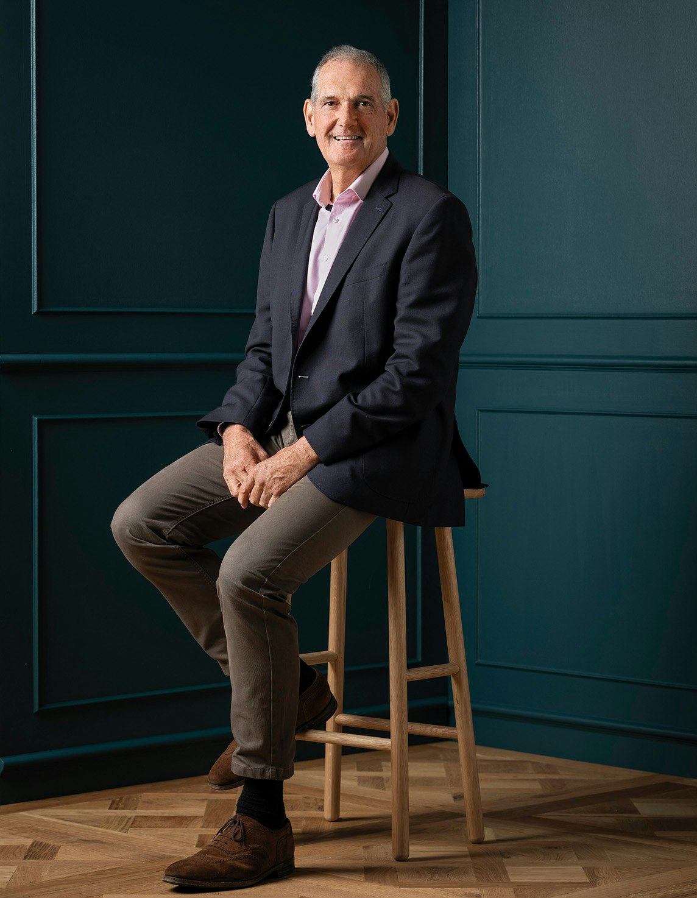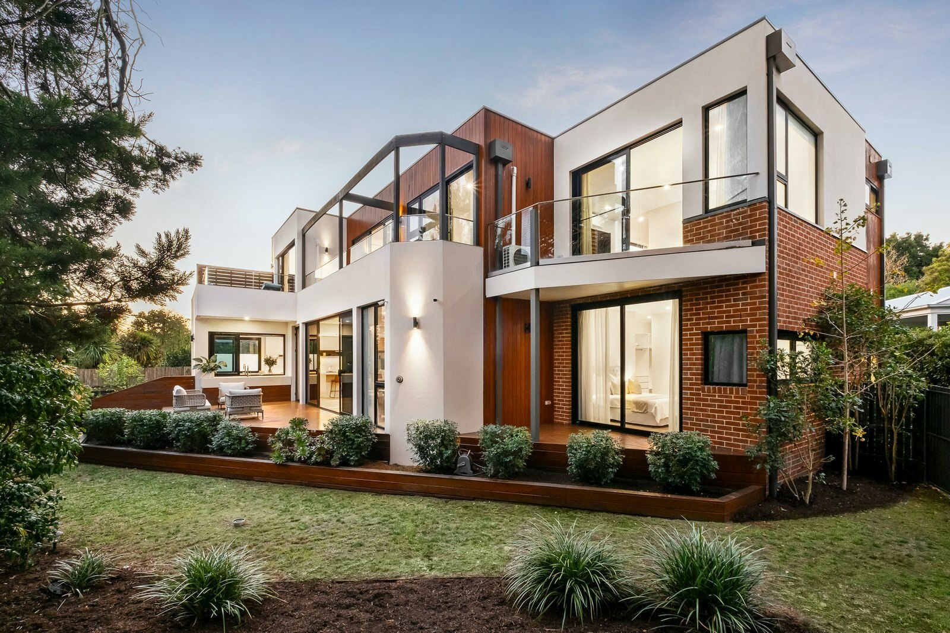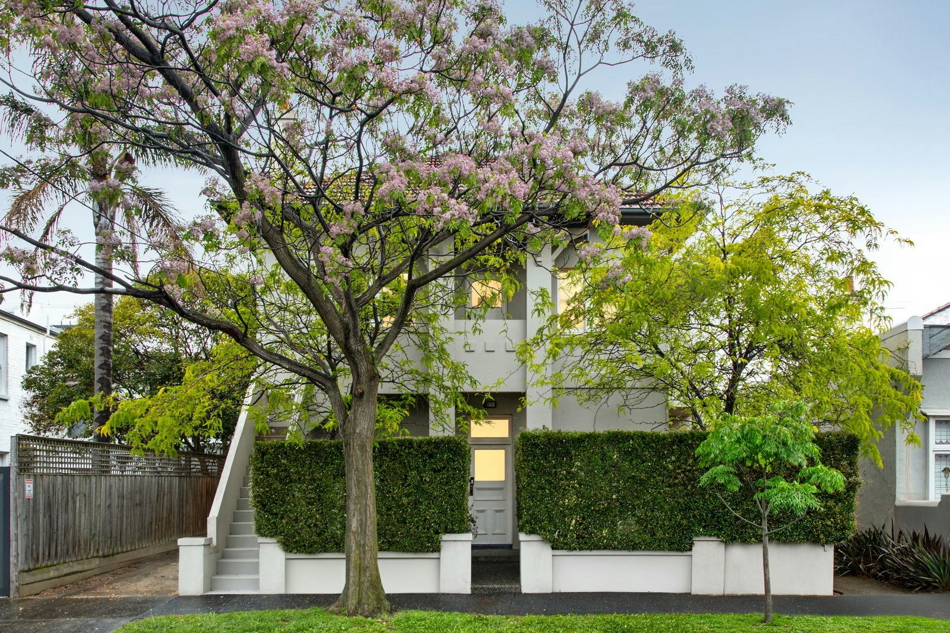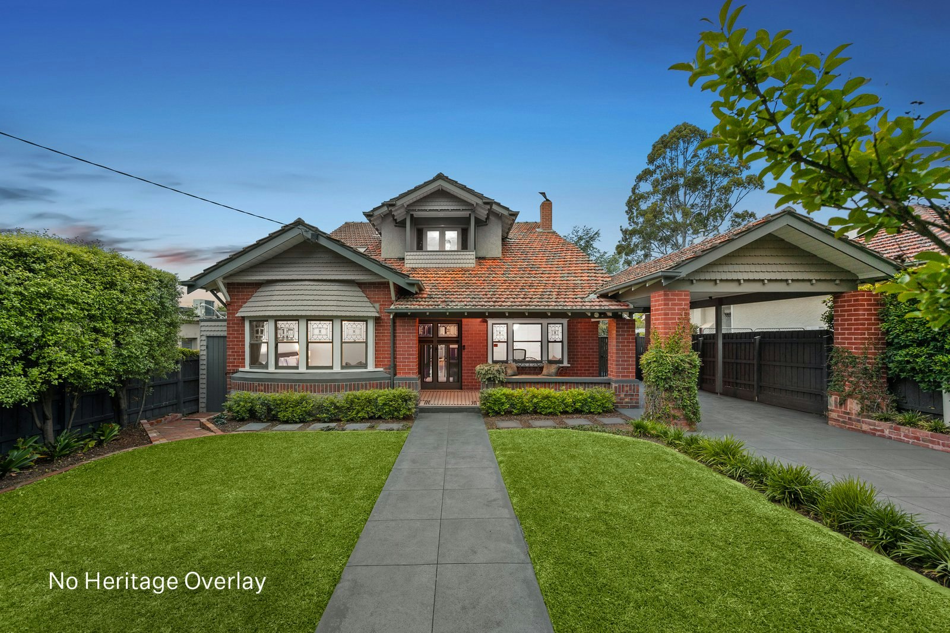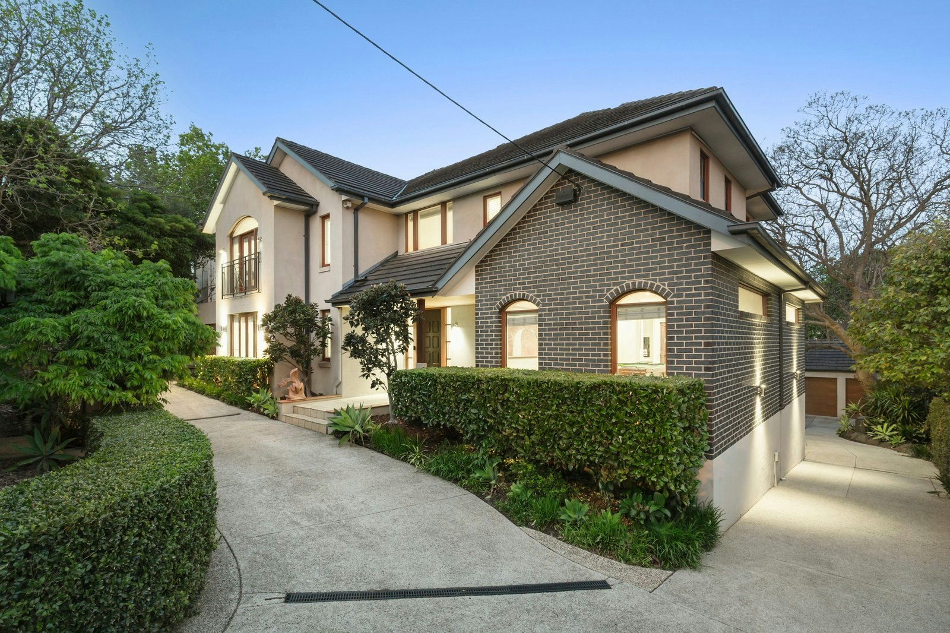Sold21 Aintree Road, Glen Iris
State of the Art Design and Luxury
A visionary expression of contemporary family luxury, this spectacular 6-year-old architect designed 5-bedroom residence's expansive interior dimensions and beautiful northwest garden and pool oasis effortlessly merge sophisticated style with family functionality.
A striking street presence is matched inside by a soaring double height foyer featuring a designer light and dark oak floors. The oak floors continue through to the sleek gourmet kitchen appointed with stone benches, 2 Siemens ovens, integrated Liebherr fridge/freezer and a butler's pantry and the gorgeous dining area with a long built-in bench seat. Bathed in northwestern light, the expansive living area with a gas log fire and designer ceiling fan opens through bi-fold doors to the completely private leafy northwest garden with entertaining terrace and solar-heated lap pool. The gorgeous main bedroom with walk in robe and designer en suite opens to its own private courtyard while a sensational children's zone upstairs comprises four additional bedrooms with built in robes and desks, a retreat and two stylish bathrooms.
Enjoying a coveted location close to Malvern Village's shops and cafes, Tooronga station, Malvern Rd and High St trams, Harold Holt Pool and schools, it is further enhanced by an video intercom, hydronic heating, RC/air-conditioning, powder-room, laundry, mud room, storage and off-street parking. Land size 362sqm approx.
Enquire about this property
Request Appraisal
Welcome to Glen Iris 3146
Median House Price
$2,507,375
2 Bedrooms
$1,494,375
3 Bedrooms
$2,125,000
4 Bedrooms
$2,677,500
5 Bedrooms+
$3,650,000
Glen Iris, situated approximately 10 kilometres southeast of Melbourne's CBD, is a well-established and affluent suburb known for its leafy streets, spacious parks, and prestigious schools.
