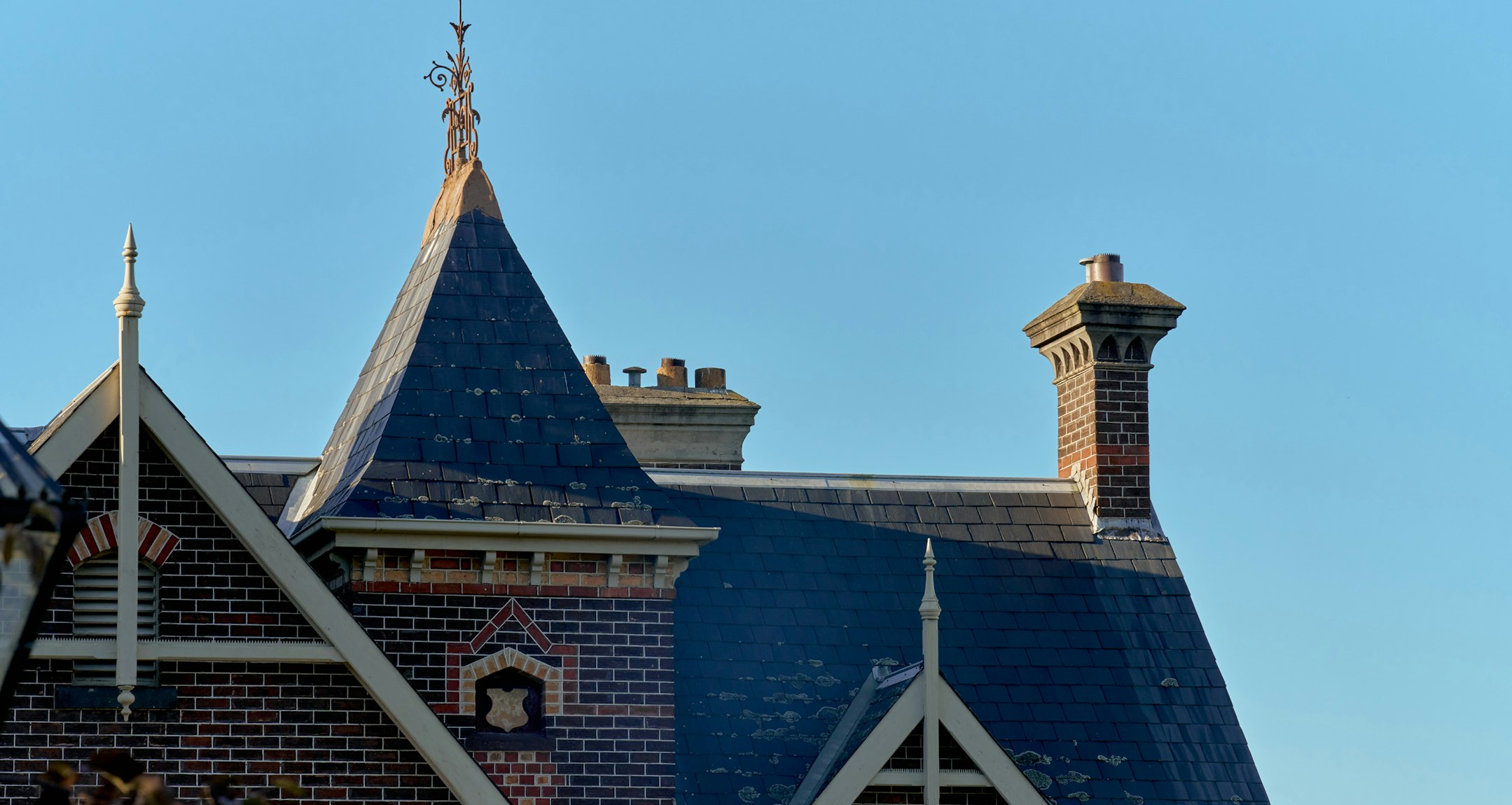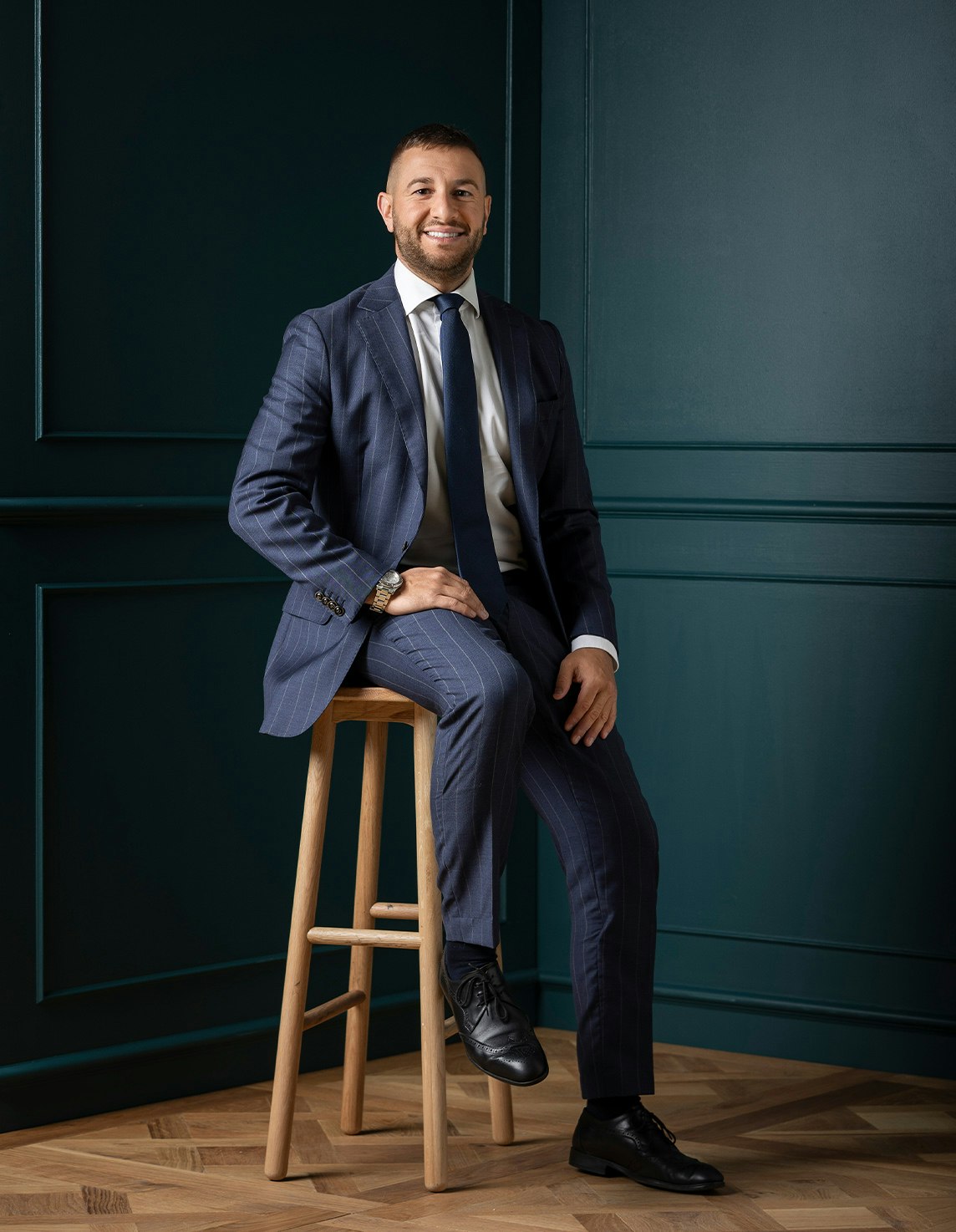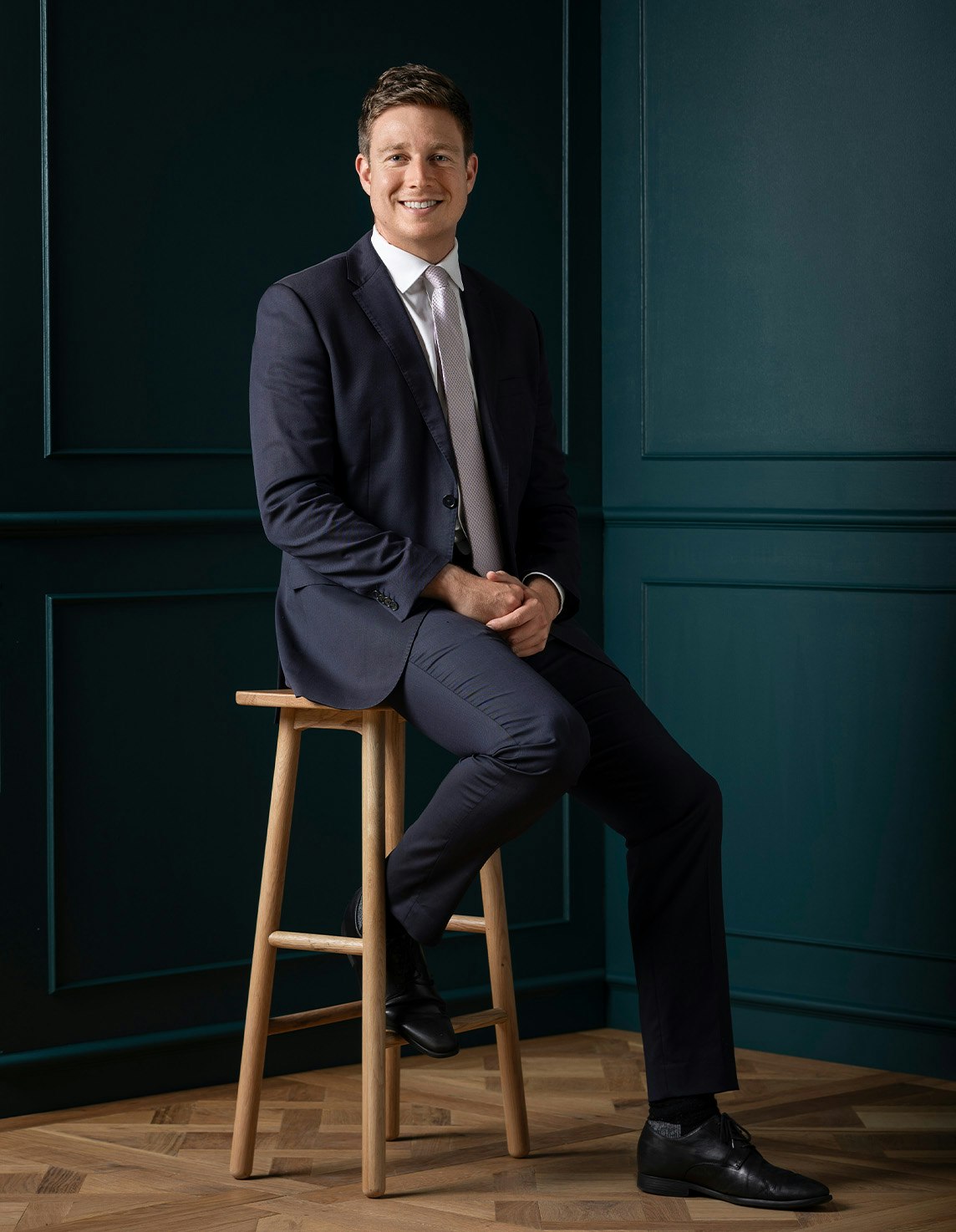Sold204/1A Yarra Street, Hawthorn
Peerless Luxury in Prestigious Estate
Exclusively situated in the highly regarded St James Park Estate directly opposite the park, this stunning near new two bedroom, two bathroom boutique residence is defined by luxurious finishes, sophisticated styling and expansive proportions.
Herringbone parquetry floors flow through the palatial open plan living and dining room with stone finishes and a gas fireplace opening through glass stackers to a large undercover terrace with built in Beefeater BBQ. The state-of-the-art kitchen is impeccably appointed with marble benches, Miele appliances, Billi tap, integrated fridge/freezer and a butler's pantry. The beautiful main bedrooms with deluxe marble en suite and built in robes matches a second king bedroom with robes and a lavish marble bathroom.
Enviably positioned close to a host of restaurants and cafes in West Hawthorn village, Yarra River walking and bike trails, Hawthorn station, trams and a range of public and private schools, it also includes video intercom, heating/cooling, remote blinds, 6-star energy rating, double glazing, laundry, storage cage, side by side basement car spaces and communal dining room with kitchenette and wine storage. Total size: 123sqm approx.
Enquire about this property
Request Appraisal
Welcome to Hawthorn 3122
Median House Price
$2,886,667
2 Bedrooms
$1,429,999
3 Bedrooms
$2,157,167
4 Bedrooms
$3,779,167
5 Bedrooms+
$4,961,482
Hawthorn, approximately 6 kilometres east of Melbourne’s CBD, is an affluent and vibrant suburb known for its rich history, beautiful parks, and prestigious educational institutions.





















