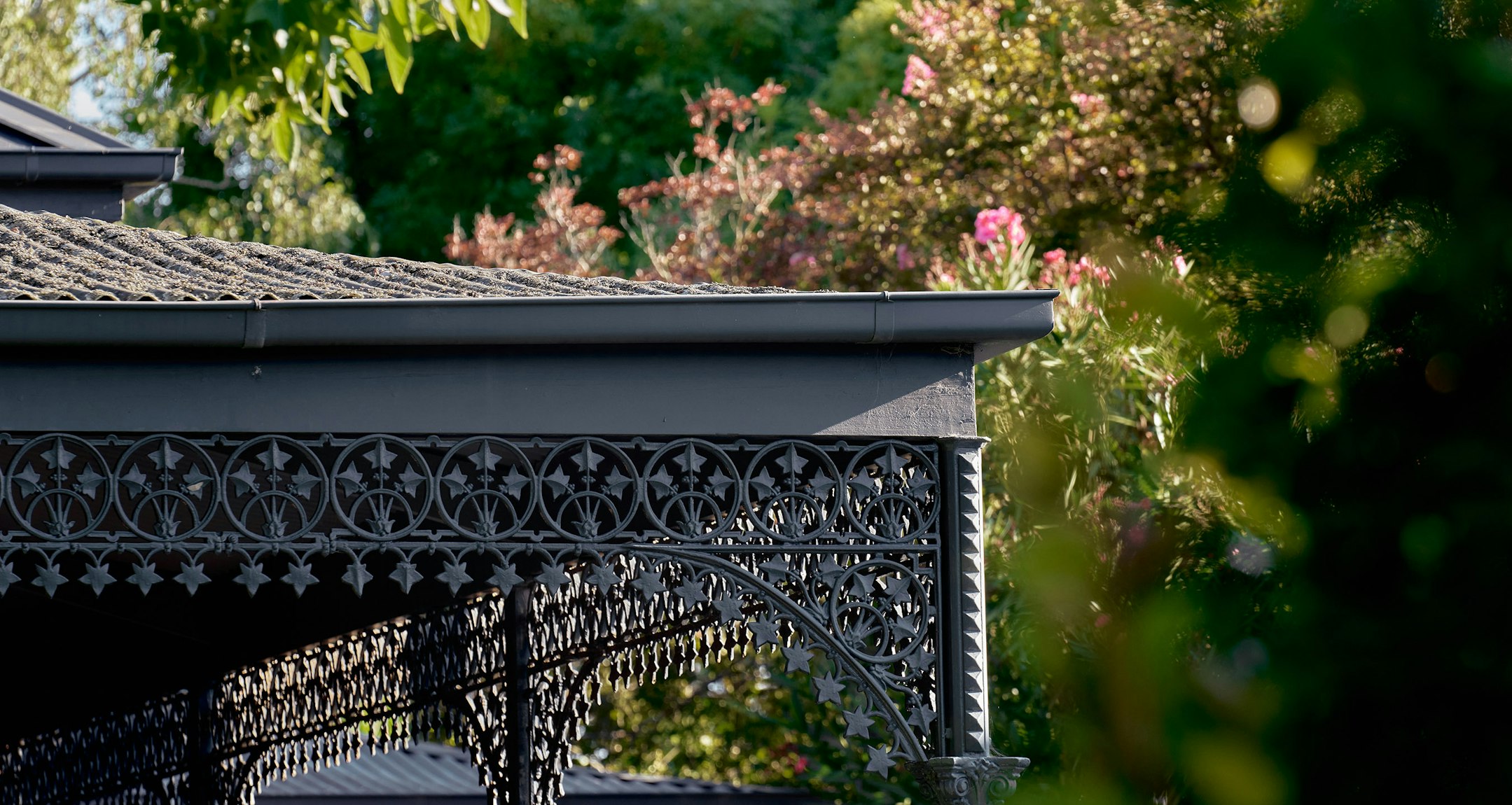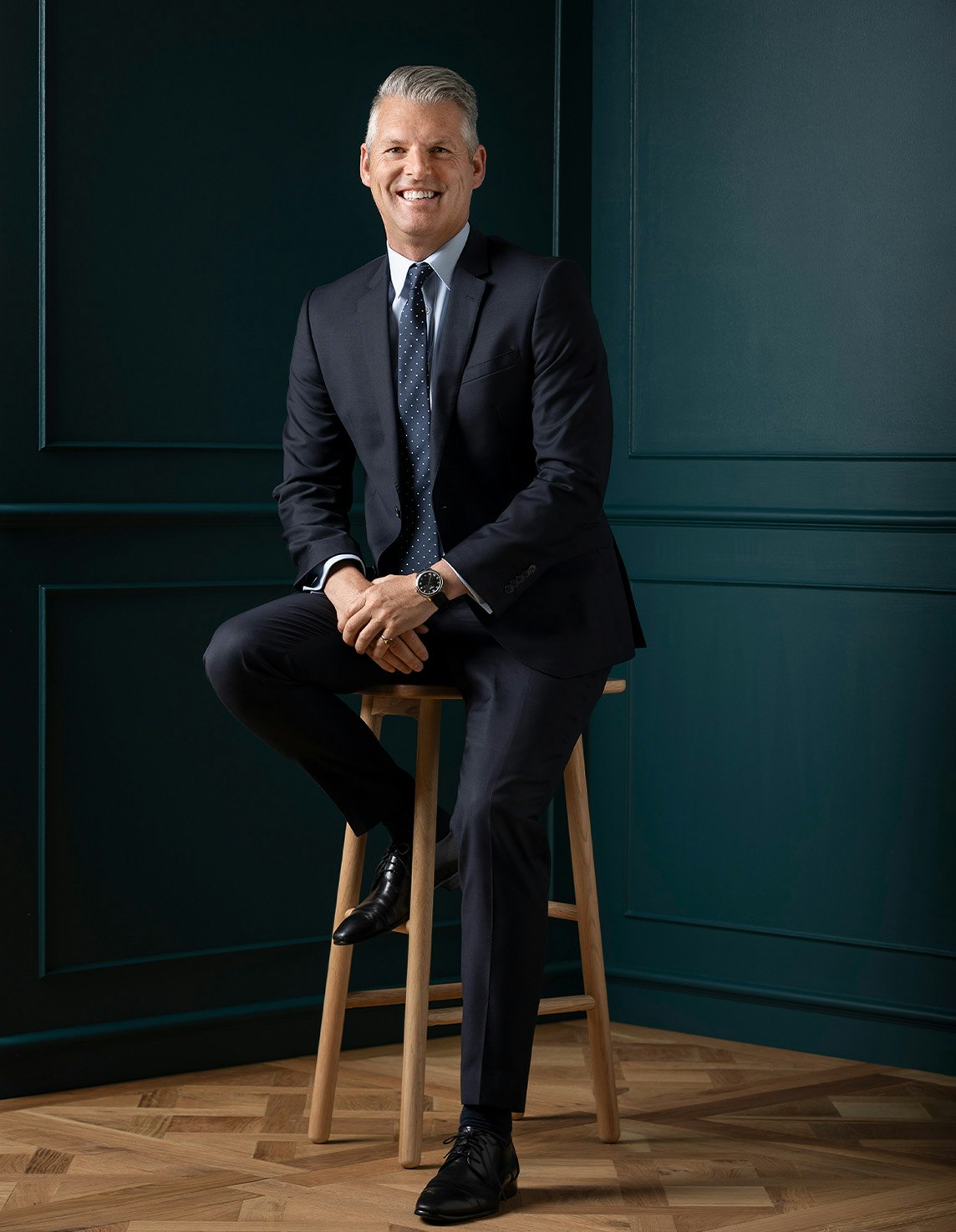Sold2 Waterloo Street, Camberwell
At The Pinnacle OF Family Living & Entertaining
Inspect by appointment only.
Setting a benchmark for family living and entertaining with its enviable resort-style lifestyle in beautiful lush garden surroundings, designed, constructed and maintained by award winning Ian Barker Landscaped Designs. This stunning slate-roofed Victorian residence c1883 won the Housing Industry Australia for Best Renovation in 2002 and with some remodelling in 2014-15 now provides zoned living and entertaining areas of the highest standards. Including a gas & solar heated pool co-ordinating seamlessly with night-lit north-south synthetic tennis court - designed for both family enjoyment or entertaining friends in small or large numbers.
Showcasing the impressive proportions of its era, it has been faithfully renovated and extended to preserve its traditional period features throughout, whilst the interior also delivers luxurious living spaces geared to today's contemporary family lifestyles. Arguably one of the finest home in the surrounding area it is set on a magnificent wide garden allotment with water feature - presenting a once in a generation opportunity.
The interior features classic period attributes with a wide arched Baltic Pine hallway leading to a formal sitting room, elegant dining room and home cinema all with marbleOFPs, study, family bathroom and a large laundry, four bedrooms, plus an upstairs parents zone including a main bedroom with balcony, dressing room & WIR, bathroom with spa bath and a powder room; plus a second powder and a rear mud room. Complemented by an expansive family living room and stunning Carrara marble and prestige Miele/Asko kitchen with butler's pantry and conservatory dining opening to northern alfresco courtyard, rumpus room/bar and home gym with bathroom overlooking the pool area complete with a fully-equipped pool house (OFP) and dining area.
Other features include intercom entry, alarm, hydronic & under-floor heating, R/C air conditioning, Sonos multi-zone sound system, CBUS electric system, air-conditioned cellar, two fully equipped BBQ areas, under house garden storage, water tanks, putting green, remote gates and double garage plus carport, off-street parking and rear lane access if desired.
This truly impressive Victorian family residence is enhanced by a renowned lifestyle location in what is widely regarded as one the best streets in Camberwell. Moments from public transport options, Camberwell shopping, cafes, restaurants and Rivoli Cinema plus walking distance to some of Melbourne's finest schools, including Camberwell Primary or the Anniversary Trail. Land Size: 2,966sqm approx
Enquire about this property
Request Appraisal
Welcome to Camberwell 3124
Median House Price
$2,565,333
2 Bedrooms
$703,667
3 Bedrooms
$2,089,667
4 Bedrooms
$2,755,000
5 Bedrooms+
$3,786,667
Camberwell, located just 9 kilometres east of Melbourne's CBD, stands out as a prominent suburb in the real estate market, renowned for its scenic, tree-lined streets and heritage-rich architecture.























