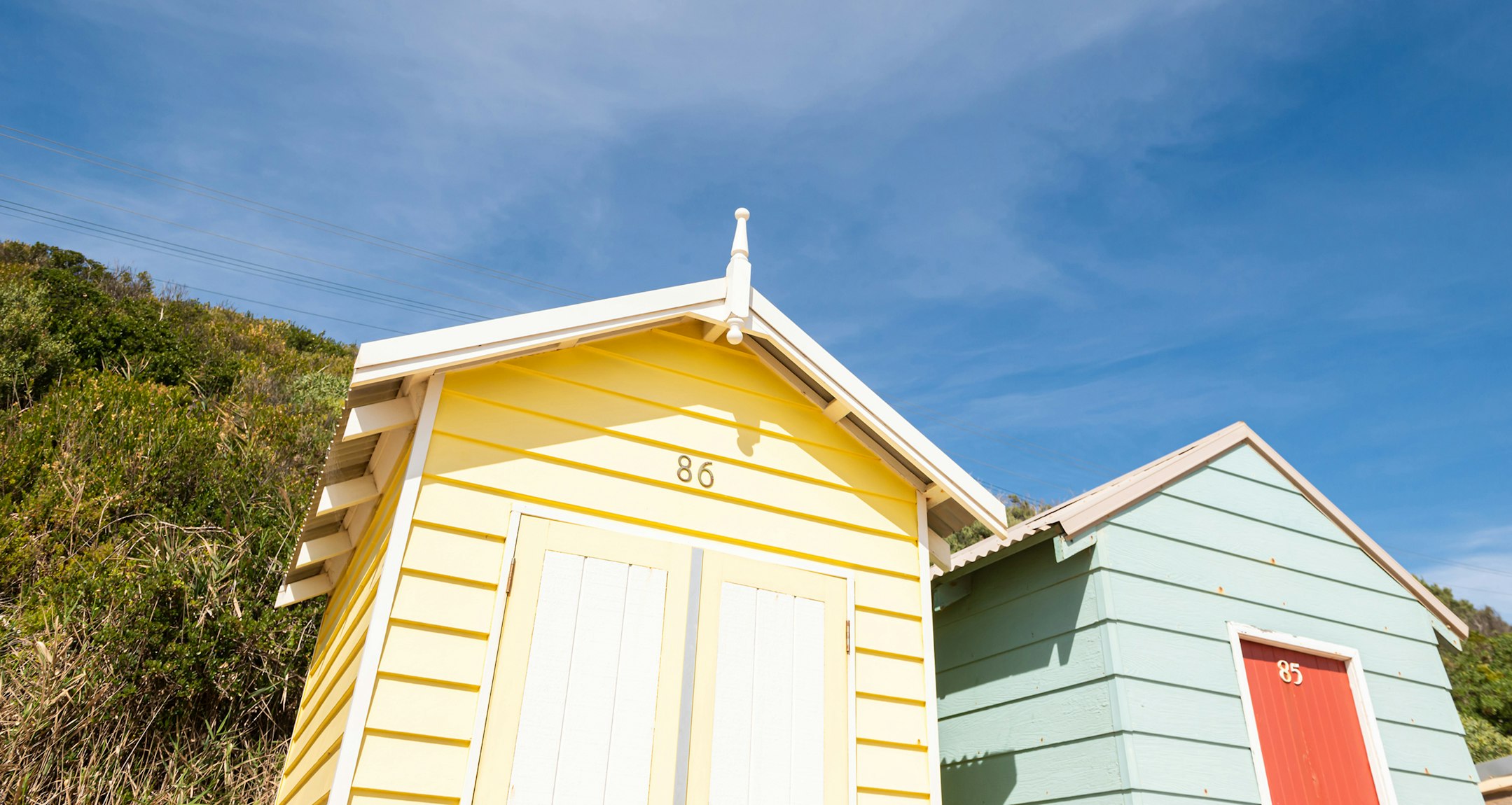Sold2 George Street, Mornington
Coastal Vogue
An exclusive collection of luxury finishes and contemporary design, this yet-to-be completed residence brings together a balance of contemporary coastal style in the heart of Mornington's iconic beachside locale. A true reflection of the peninsula's harmonious lifestyle, a deliberate design from the inside out mirrors a sophisticated balance across both interior and exterior zones.
Coastal hues and a collection of exterior materials pays homage to the beachside landscape before transitioning inside to embrace a fluid layout with an entertainer's edge. A combination of organic materials introduces a sanctuary of space, where a gallery-style entrance offers a dramatic prelude to private entertaining. Engineered Oak flooring anchors dedicated lounge and dining zones, whilst a well-appointed kitchen, walk-in pantry and natural stone-topped island bench amplifies functionality.
Spilling through glass sliders, entertaining reconvenes across a covered alfresco where the Australian Plungie (salt-chlorinated) remains within watchful reach of children at play. Lush easy-care landscaped gardens invite a softness to the exterior, whilst three skylights above the alfresco ensure a space well-connected to its environment.
The four-bedroom 2-bathroom accommodation cascades across both floors to include a ground-floor master retreat with twin ensuite and walk-in robe, dedicated study with built-in cabinetry, and secondary first-floor lounge. With opportunities to upgrade across the plans, the proposed home comes complete with a gas fireplace, in-built custom cabinetry in living, engineered stone throughout remaining wet areas, raised ceiling heights, dual powder rooms, double garage with additional storage, and 3000lt water tank.
Positioned only a moment's walk to Dava Drive cafe precinct and park and Coral Beach, with Mornington's Main Street and Bentons Square both easily accessible via public transport.
Enquire about this property
Request Appraisal
Welcome to Mornington 3931
Median House Price
$1,073,333
2 Bedrooms
$827,667
3 Bedrooms
$951,666
4 Bedrooms
$1,256,833
5 Bedrooms+
$1,483,333
Mornington, a picturesque seaside town located about 57 kilometres southeast of Melbourne's CBD, is a vibrant community known for its beautiful beaches, historic buildings, and lively main street.
















