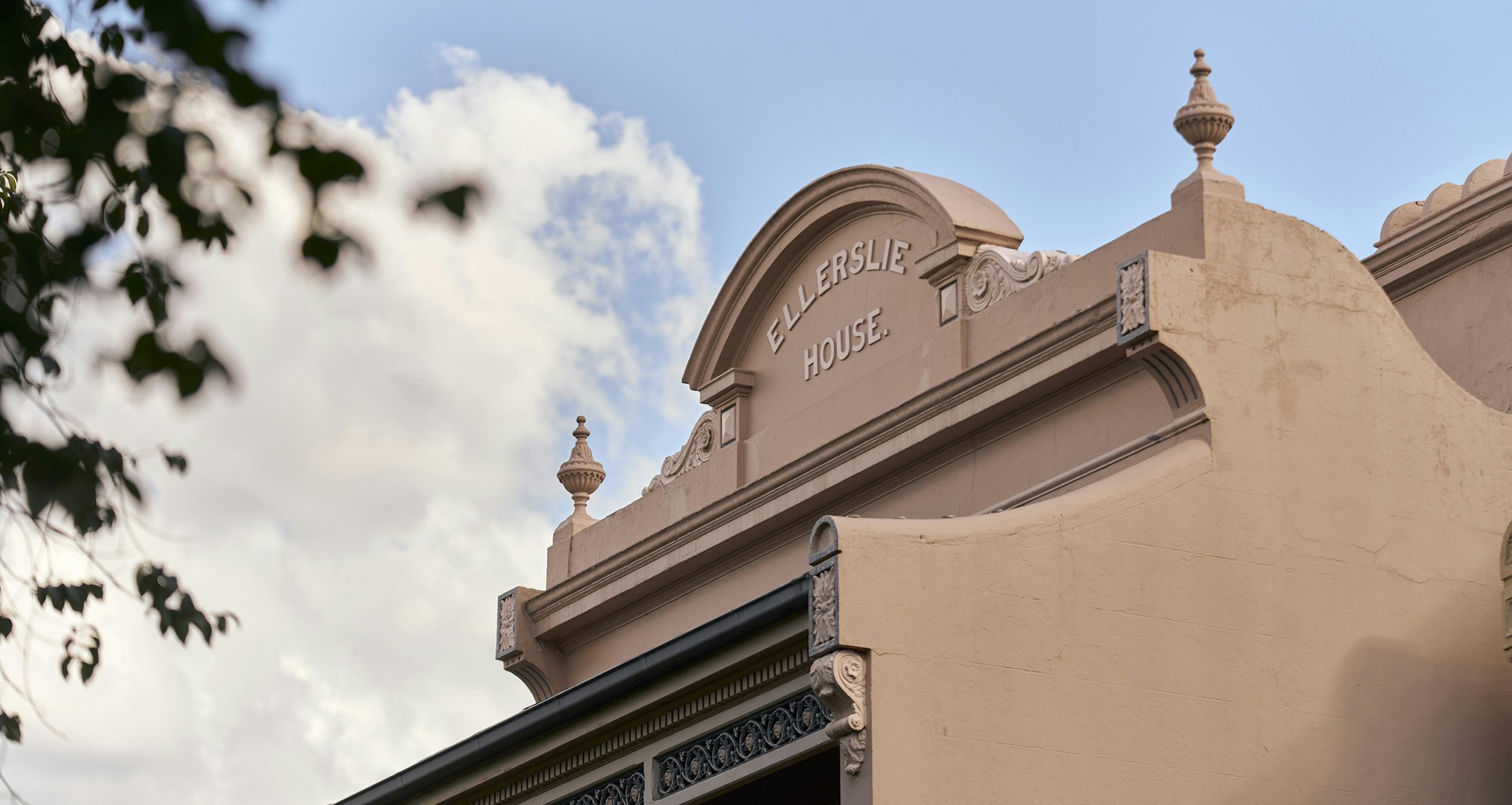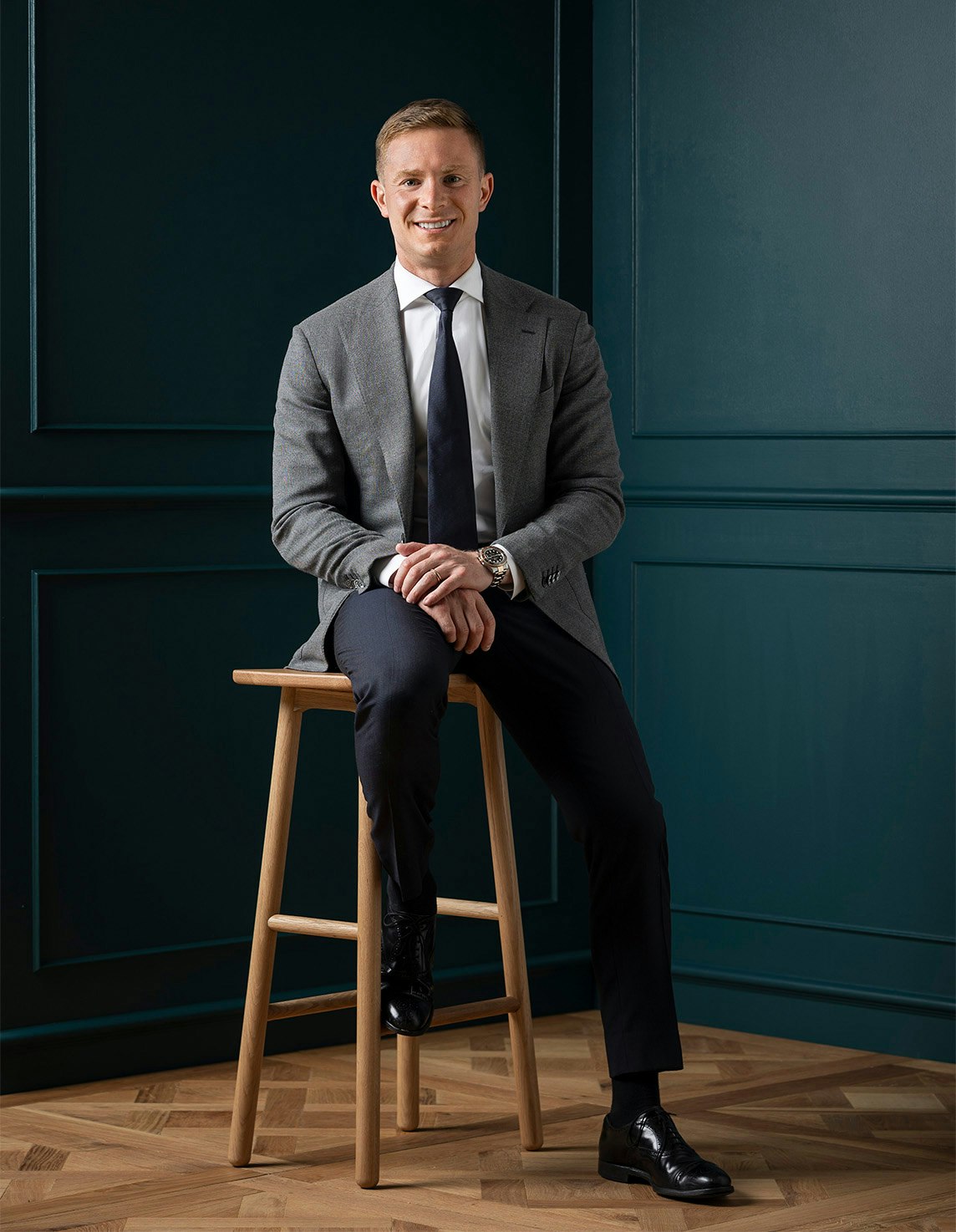Sold2 Ashworth Street, Albert Park
Elegant Victorian with a Visionary Revival, Steps from the Bay
An expertly curated architectural revival of this elegant Victorian has resulted in this compelling 3-bedroom, 3-bathroom residence, delivering off-street parking, innovative design and effortless family indulgence, all just metres from the bay.
Perfectly attuned to lavish entertainment and relaxed family living, a welcoming gallery hall introduces the streamlined dual-level layout, with oak floors merging with exquisite period elements and a light-filled aspect, flowing from the front door to the spectacular open-plan domain at the rear and out to the entertainer's terrace. Stone benchtops and a suite of quality appliances, including a De Dietrich oven, Westinghouse electric cooktop and Bosch dishwasher, form a gourmet hub within the adjoining kitchen, enhanced by a wealth of seamless cabinetry and soft-close storage.
Cosy up by the gas fireplace in the living room or slide open the glass doors to dine alfresco on the rear deck, providing a versatile space for entertaining or parking securely beyond a roller door with access via Bleakhouse Lane. Upstairs, two ensuite bedrooms include the grandly proportioned main bedroom with a spectacular walk-in robe, matched by a stylish family bathroom downstairs and a third bedroom with built-in robes.
Nestled in a quiet street just 100m from the beach, steps from Victoria Avenue shops, trams and dining, and a short walk into Albert Park village and excellent schools, including Albert Park College and Primary School, this unassuming family haven is the ultimate modern escape, comprehensively appointed with ducted reverse-cycle heating/AC, European laundry, double glazing, under-stairs study nook, wine fridge, and a sun-filled northeast frontage.
Enquire about this property
Request Appraisal
Welcome to Albert Park 3206
Median House Price
$2,312,500
2 Bedrooms
$1,536,833
3 Bedrooms
$2,495,001
4 Bedrooms
$3,042,500
Albert Park, nestled just 3 kilometres from Melbourne’s CBD, is a picturesque suburb known for its blend of historic charm and modern amenities.



















