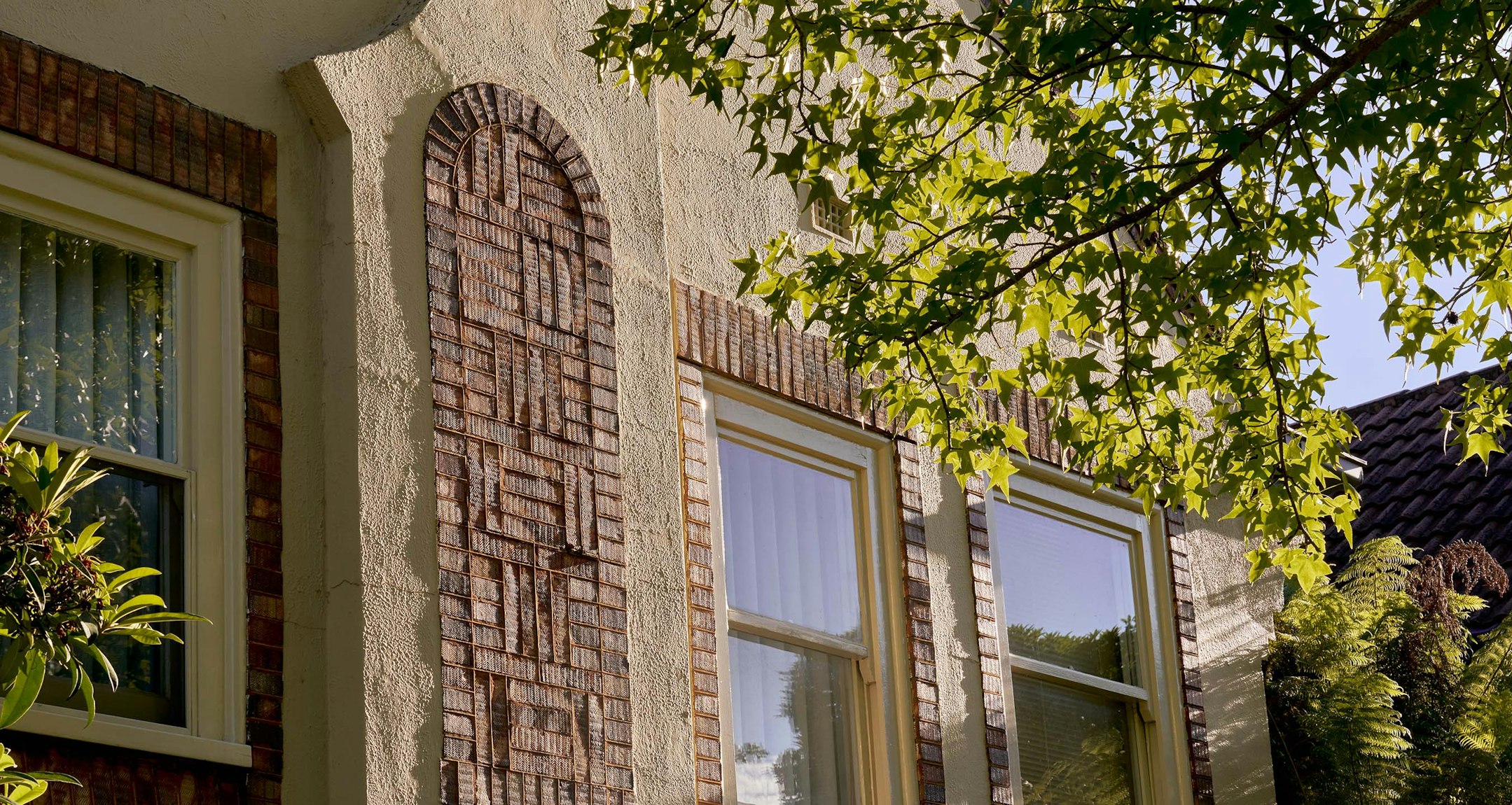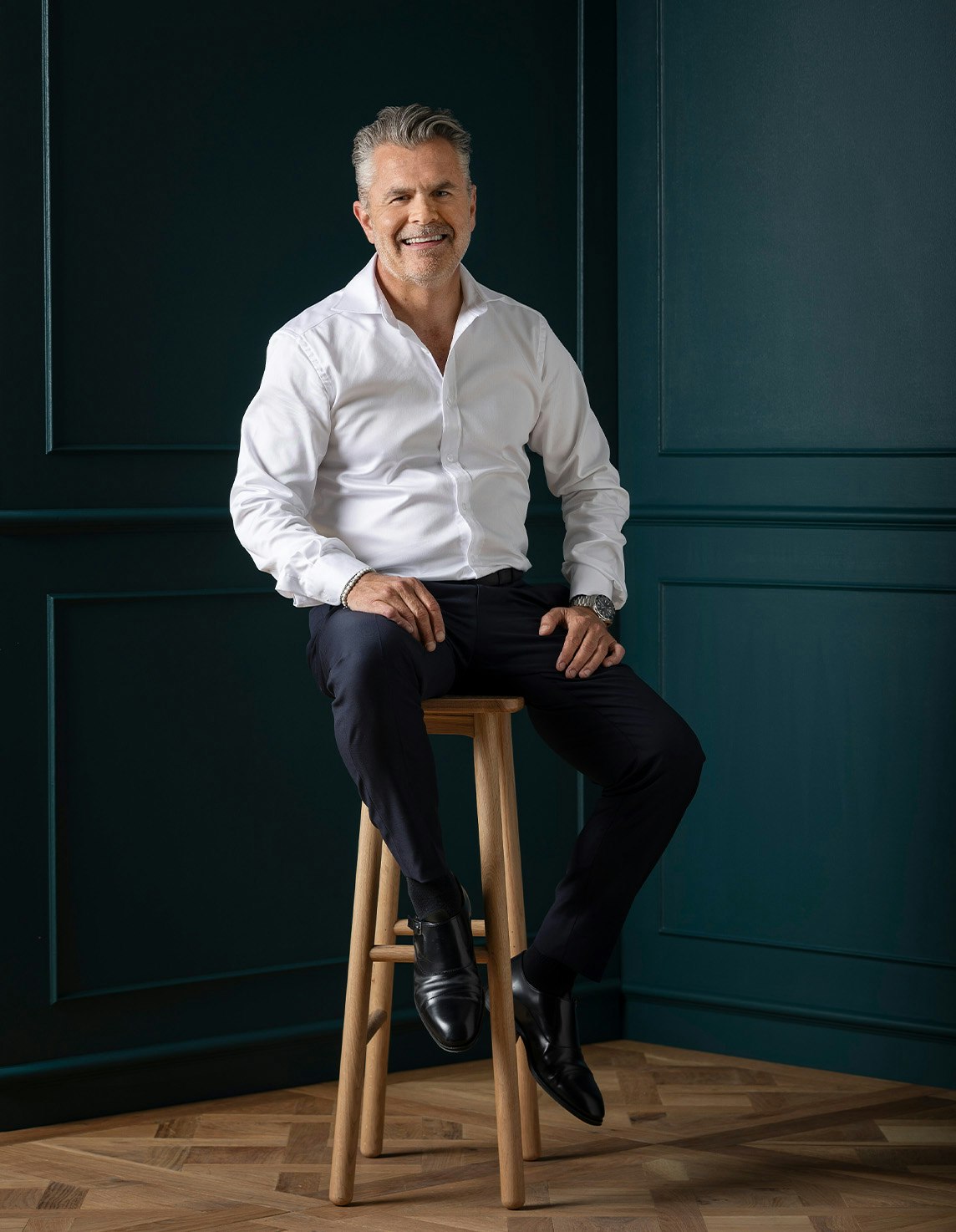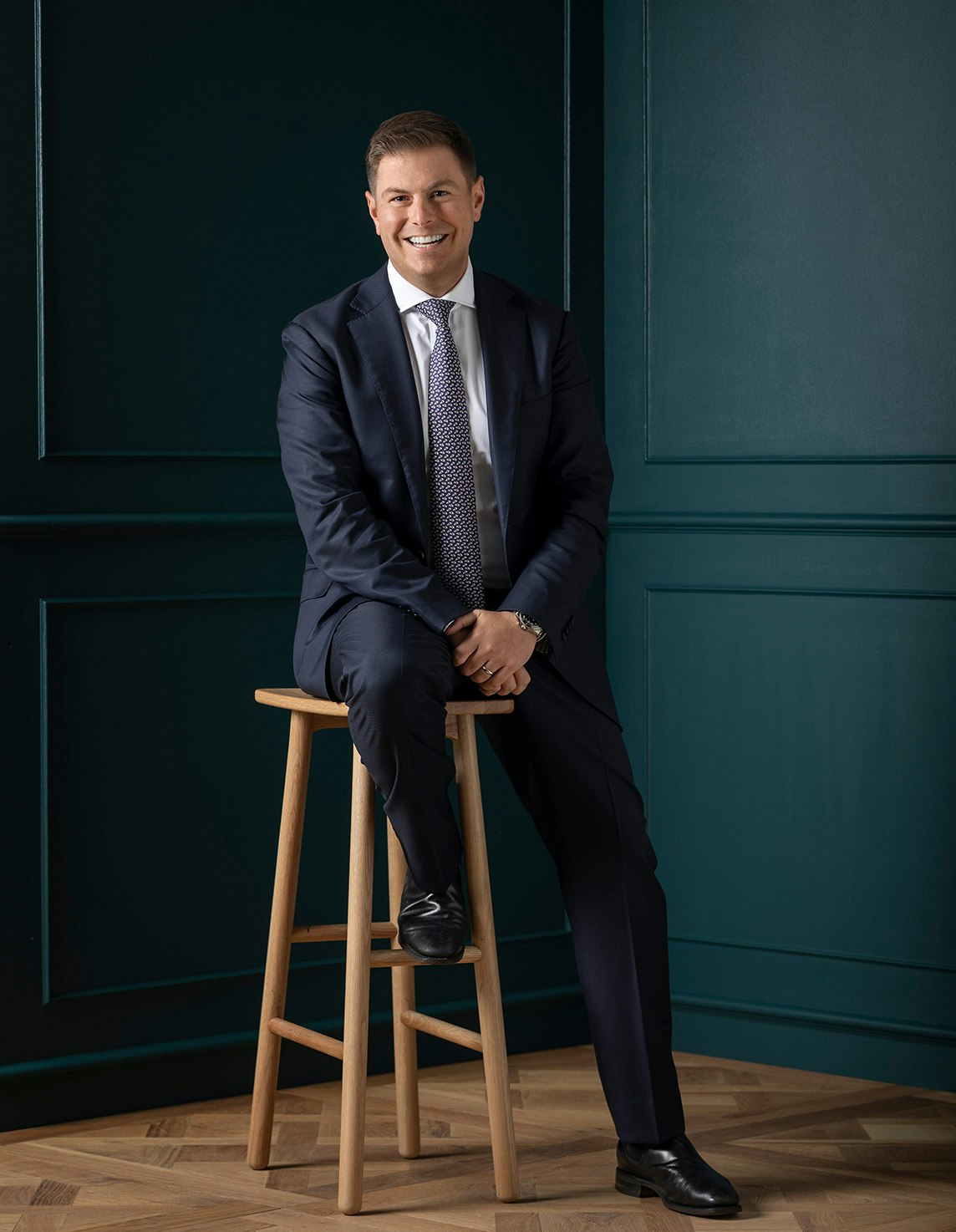Sold192 Tooronga Road, Glen Iris
Classic Charm, Compelling Style
The irresistibly charming exterior of this solid brick late-Edwardian residence reveals interior dimensions that have been brilliantly renovated and extended with impeccable designer flair to provide the style, space and flexibility required for every stage of modern family life. European oak parquetry floors flow through the broad central hall to the glorious main bedroom with walk in robe and stylish ensuite, three additional bedrooms with built in robes, a superbly fitted home office and a designer bathroom. Spectacular in scale and featuring lofty ceilings, the expansive open plan living and dining areas surround the sensational gourmet kitchen appointed with stone benches and an abundance of cupboards. Sliding doors open the living and dining areas to a large, covered deck and the private northeast garden with double garage accessed via the rear lane. Conveniently positioned walking distance to the cafes and shops on High St, trams, Tooronga station, Harold Holt Pool and great schools. It includes an alarm, ducted heating/cooling, laundry, garden shed and front OSP. Land size: 553sqm (approx)
Inspections strictly by appointment during advertised times
Enquire about this property
Request Appraisal
Welcome to Glen Iris 3146
Median House Price
$2,298,000
2 Bedrooms
$1,536,500
3 Bedrooms
$2,024,249
4 Bedrooms
$2,525,333
5 Bedrooms+
$3,106,000
Glen Iris, situated approximately 10 kilometres southeast of Melbourne's CBD, is a well-established and affluent suburb known for its leafy streets, spacious parks, and prestigious schools.
















