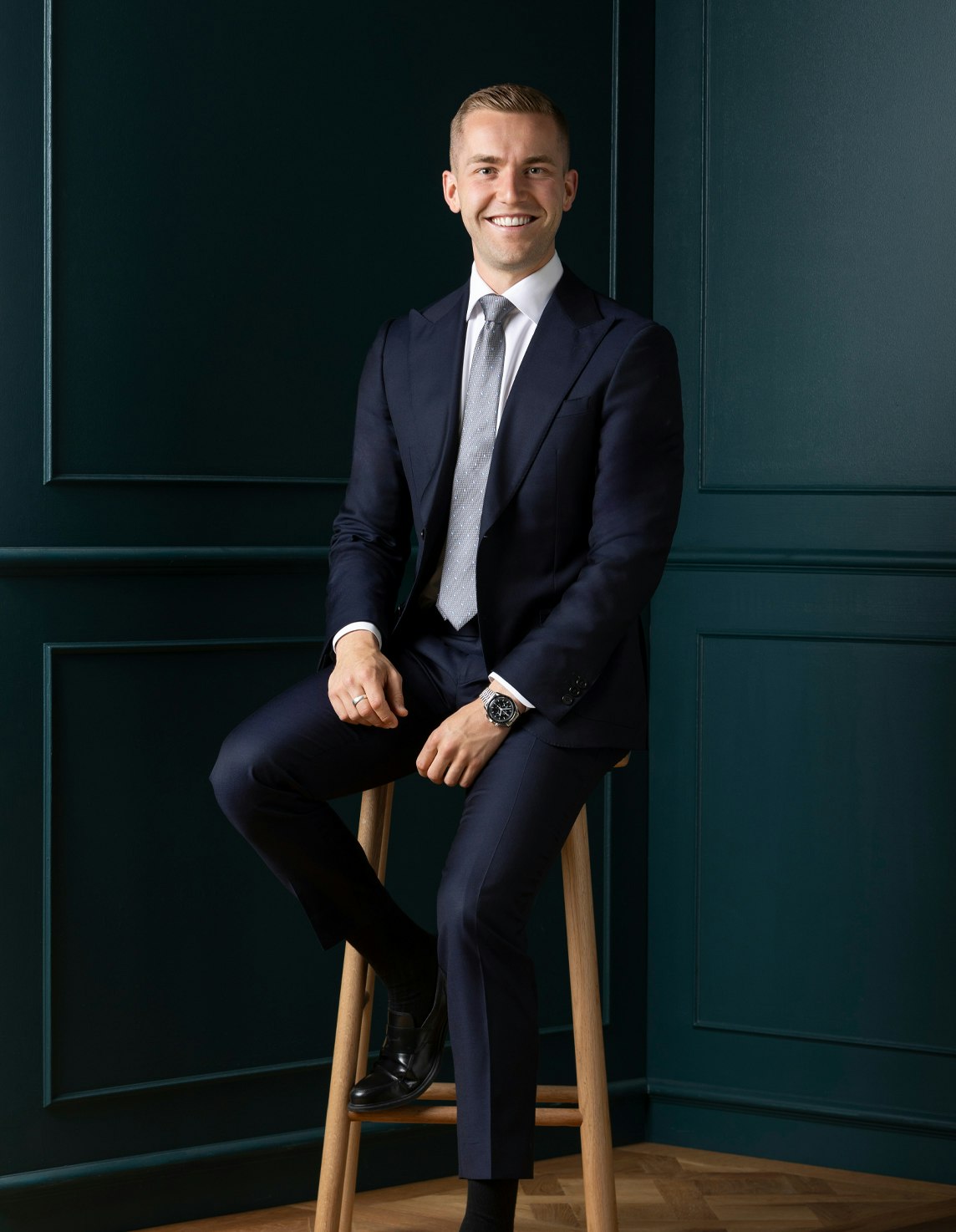Sold18 Bradshaw Street, FRANKSTON
Classic Charm
Please call to organise a private appointment.
Please note that there will be no entry to this property without a prior appointment.
Lushly landscaped gardens with established feature trees create the perfect setting for this charming 3-bedroom home on a 765 sqm (approx.) block in the residential heart of Frankston. The inviting family-friendly layout features two living zones, a stylish modern kitchen, a paved alfresco area and a large backyard with a spacious lawn area. The front lounge room is light-filled and welcoming with a garden outlook, while the open plan family/meals area flows to the kitchen with central island /breakfast bar, integrated dishwasher, S/S oven and gas cook top. The cute family bathroom features timber dado panelling, study nook and an extra-large bath tub. Both front and rear gardens are fully fenced with separate side access to single garage and large workshop. Includes ducted heating, split system air conditioning, and ceiling fan. Centrally located, in a quiet court in an established residential area of Frankston, this property is in walking distance to the CBD, train station and foreshore.
- Character filled family home
- Large 765 sqm allotment in court location
- Landscaped gardens with established trees
- Two living areas plus study nook
- Modern timber kitchen with central island bench
- S/S appliances & integrated dishwasher
- Family bathroom with large bathtub
- Paved alfresco area
- Fully fenced front and rear gardens
- Ducted heating, S/S air con & ceiling fan
- Large workshop, single garage, side access
- Walk to Frankston CBD, train station & beach
Please complete and send this form to the agent before attending a private inspection: http://nicholaslynch.net/covid/Declaration.pdf
Photo I.D. required at all Inspections.





