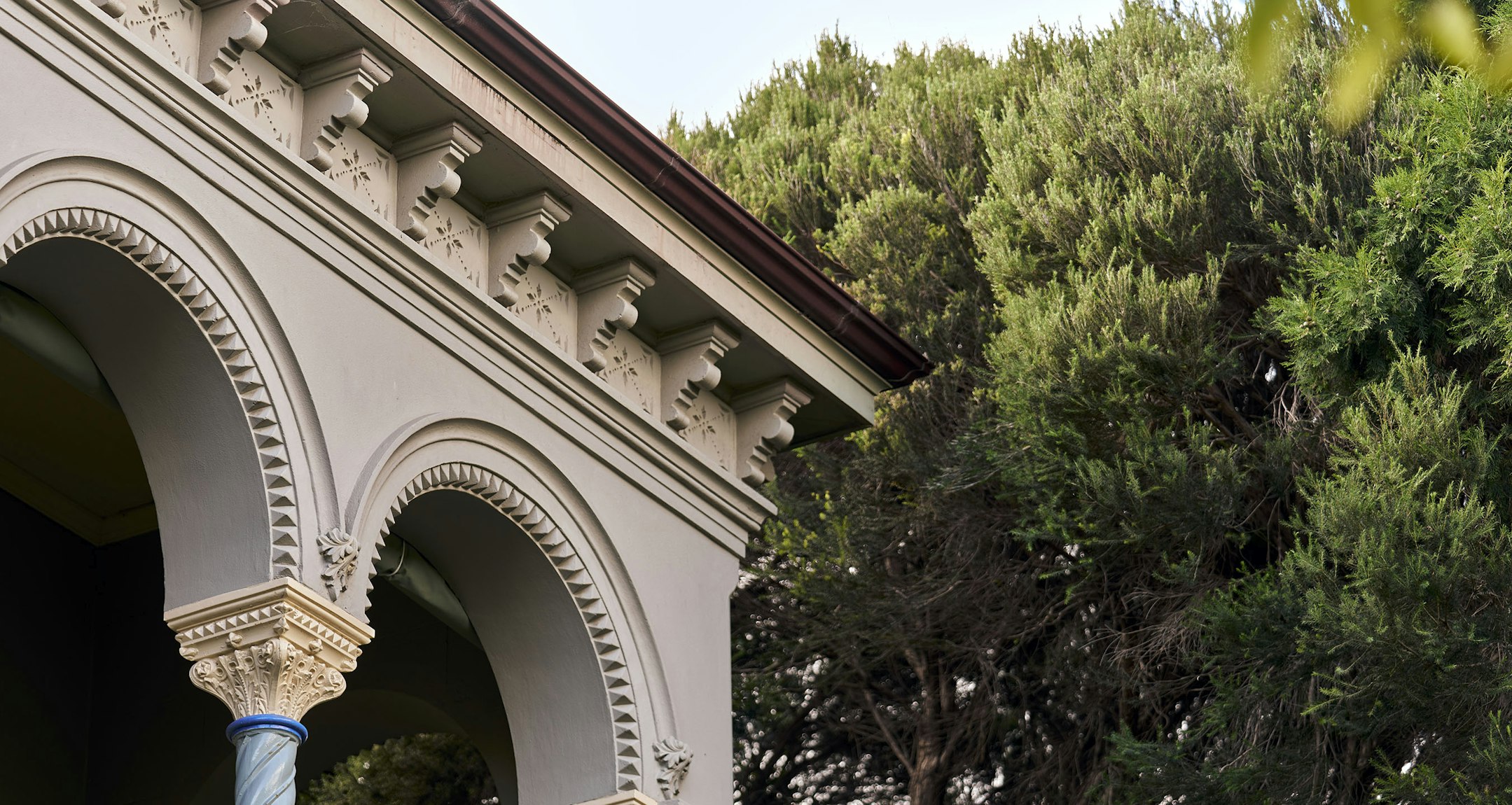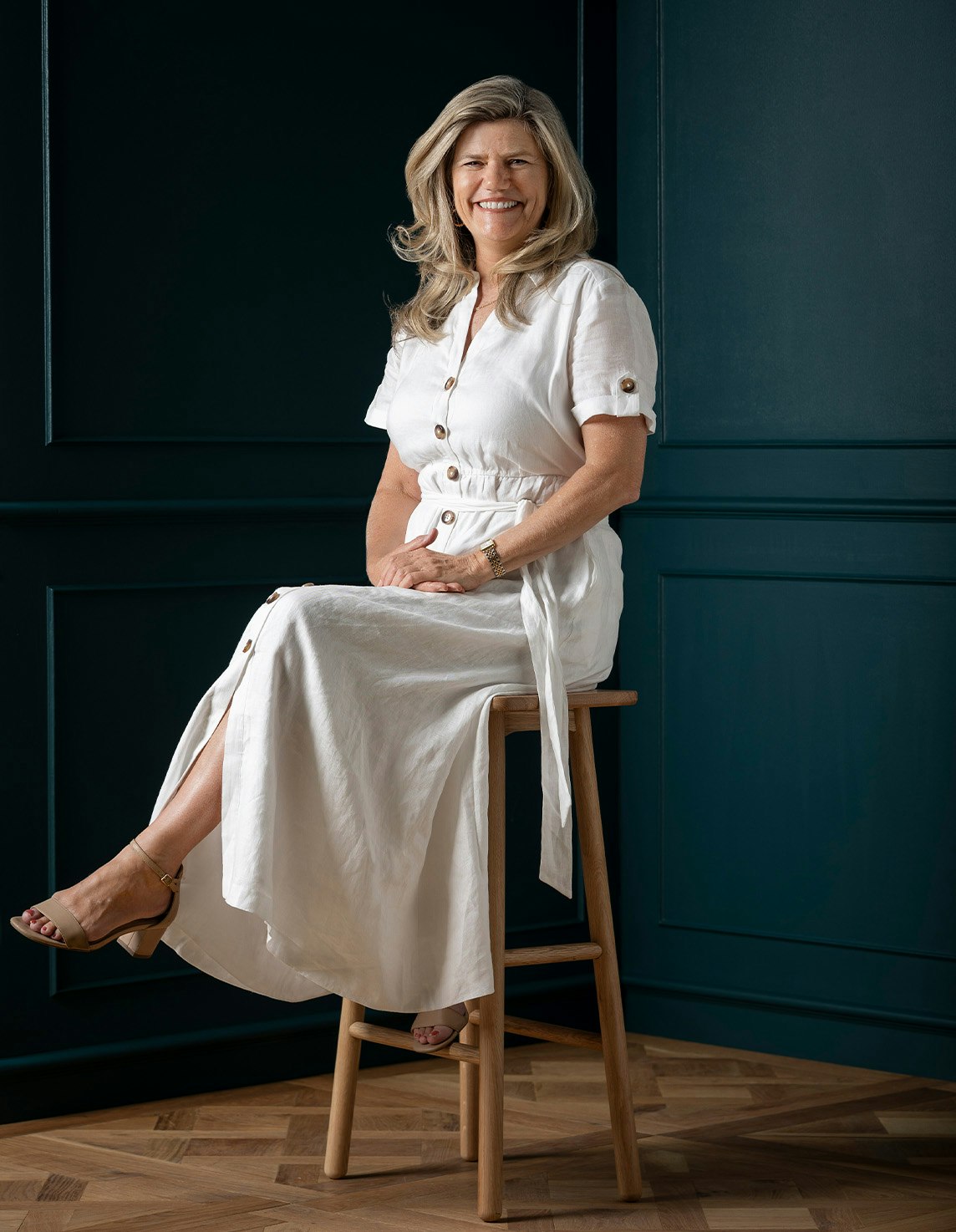Sold17 Rochester Road, Canterbury
Enduring Elegance, Enchanting Gardens
Magnificently positioned within a glorious 1188sqm approx. northwest garden and pool setting, this beautiful c1920's solid brick late Edwardian residence enjoys an elevated presence in one of Canterbury's most sought-after locations. Captivating original elegance has been beautifully merged with architect designed contemporary style to provide an idyllic environment for every stage of family life.
A host of period features including deep windowsills, high ceilings, timber detailing, ornate ceilings and leadlight windows highlight the home's original charm. Baltic pine floors flow through the wide entrance hall, gracious sitting room with an open fire and a formal dining room also with a fireplace. Streaming with natural light, the expansive open plan living and dining room features a curvaceous wall and window seat and low picture windows looking out to a tranquil Japanese garden and fish pond. With a generous home office at one end separated by bi-fold doors, and a gourmet kitchen appointed with granite benches, European appliances and a walk in pantry, the living area opens to the picturesque, entirely private northwest leafy garden with large entertaining terrace, deck and a solar heated pool. A captivating guest bedroom or study with open fire and a double bedroom with walk in robe and en suite/bathroom are downstairs, while upstairs the main bedroom with en suite, walk in robe and balcony is accompanied by two additional bedrooms with built in robes, a stylish bathroom and retreat.
Literally metres to Canterbury station, Maling Rd, Canterbury Gardens and great schools, it includes an alarm, security intercom, ducted heating, RC/air-conditioning, laundry, 3.5kw roof solar panel system, 25,000L water tank, workshop, auto gate and internally accessed 3xcar garage. Land size: 1188sqm approx.
Enquire about this property
Request Appraisal
Welcome to Canterbury 3126
Median House Price
$3,567,111
3 Bedrooms
$2,214,334
4 Bedrooms
$3,575,444
5 Bedrooms+
$4,823,334
Canterbury, 10 kilometres east of Melbourne's CBD, radiates exclusivity and prestige. This esteemed suburb is renowned for the picturesque Canterbury Road, lined with majestic trees, and the charming Maling Road shopping village.























