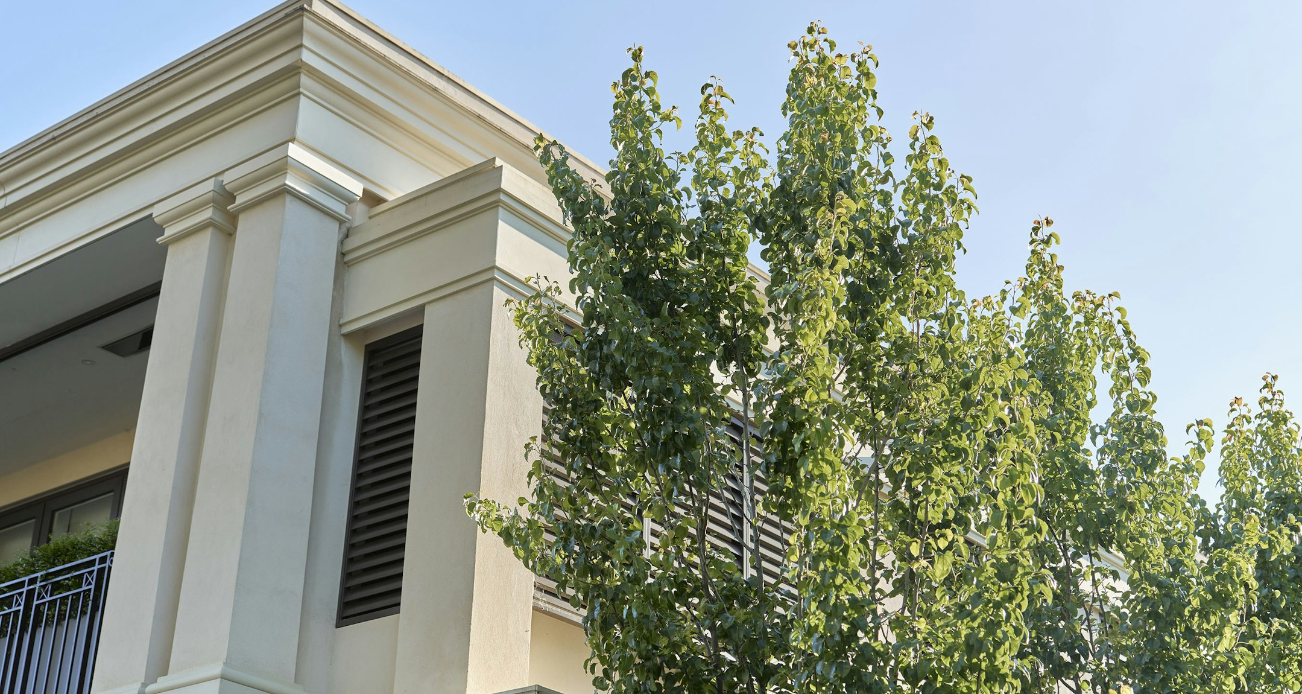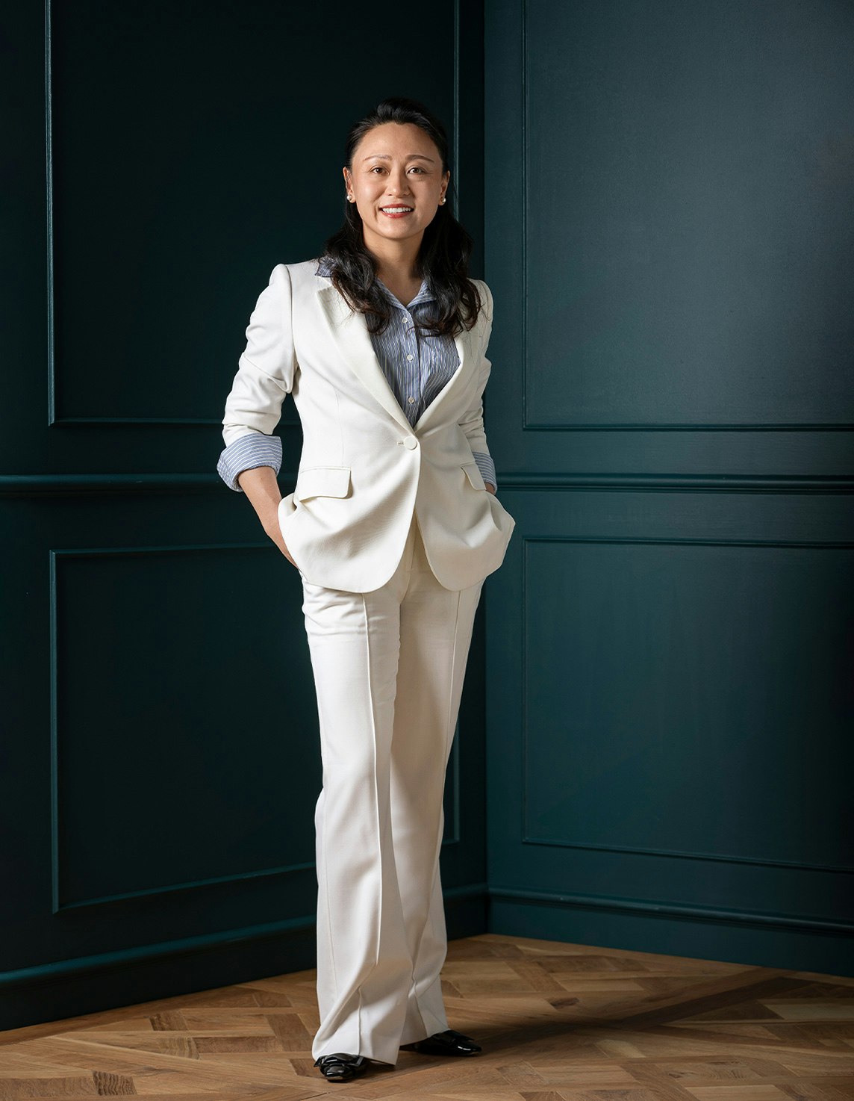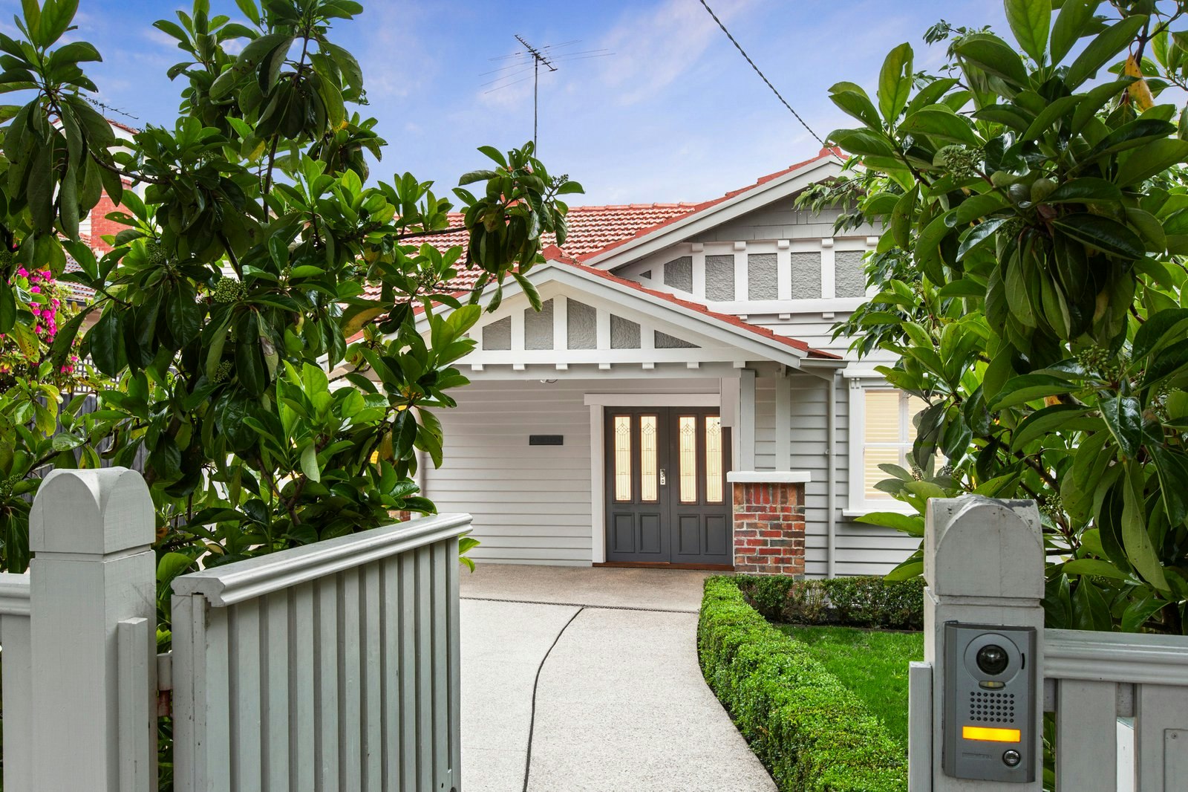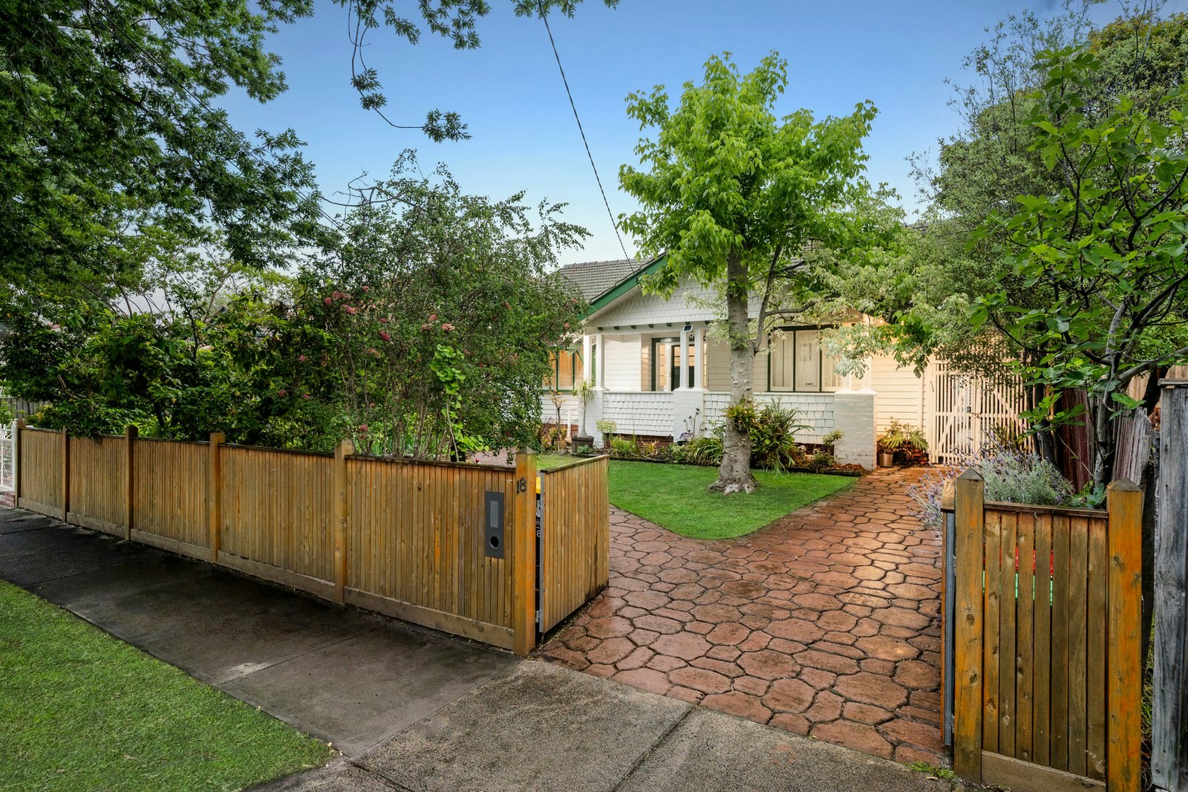Sold17 Northcote Avenue, Balwyn
Refined Family Luxury
The superior quality, timeless elegance and generosity of space that are the hallmarks of this stunning architect designed family residence.
High ceilings throughout, rich timber floors, lavish natural stone, plantation shutters and curved feature walls express the impressive attention to every detail. The wide entrance hall introduces an exceptionally generous living room with a gas fireplace and the equally spacious and light-filled open plan family and dining room. Striking marble benches are the centrepiece of the superb gourmet kitchen appointed with Smeg appliances and ample storage. French doors extend the living out to a completely private west-facing deck and Travertine paved garden edged by greenery to provide an inviting oasis for outdoor entertaining. At the rear of the courtyard, a large double garage is easily accessed from the wide rear laneway. A large ground floor bedroom or home office with robes and an adjacent ensuite/ bathroom while upstairs, there is a beautiful main bedroom with balcony, bespoke walk-in robes and a designer ensuite, two additional bedrooms with a shared ensuite with bath and a spacious retreat with private balcony.
Desirably situated near Chatham station, Whitehorse Road 109 tram, Balwyn village, Maling Road and numerous private and public schools. Includes an alarm system, video intercom, ducted heating/cooling, ceiling fans, ducted vacuum, laundry, irrigation, water tank and garden shed.
Enquire about this property
Request Appraisal
Welcome to Balwyn 3103
Median House Price
$2,965,000
3 Bedrooms
$2,500,000
4 Bedrooms
$2,720,000
5 Bedrooms+
$3,850,000
Balwyn, located about 10 kilometres east of Melbourne's CBD, is a suburb within the City of Boroondara known for its picturesque streets, grand Edwardian and Georgian homes, and high-quality lifestyle.






















