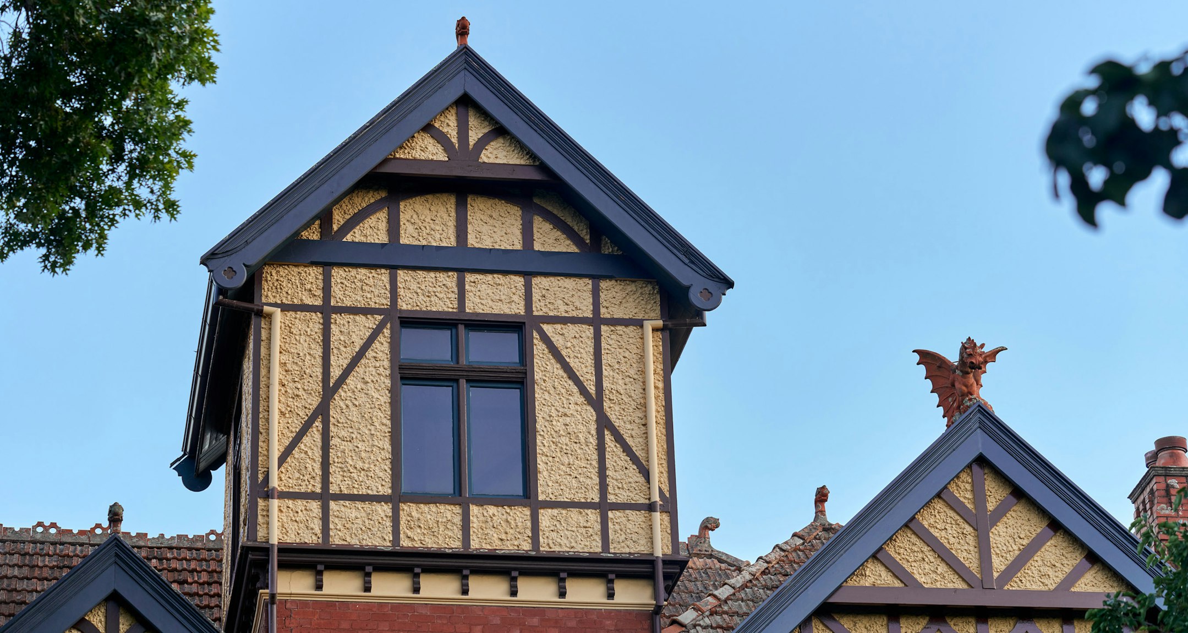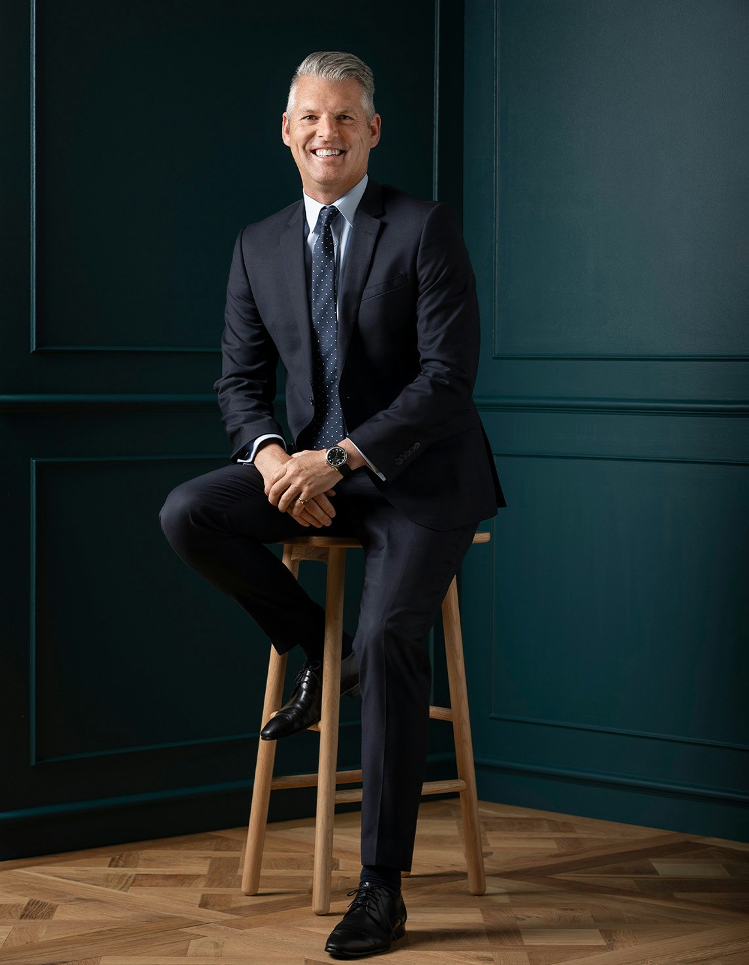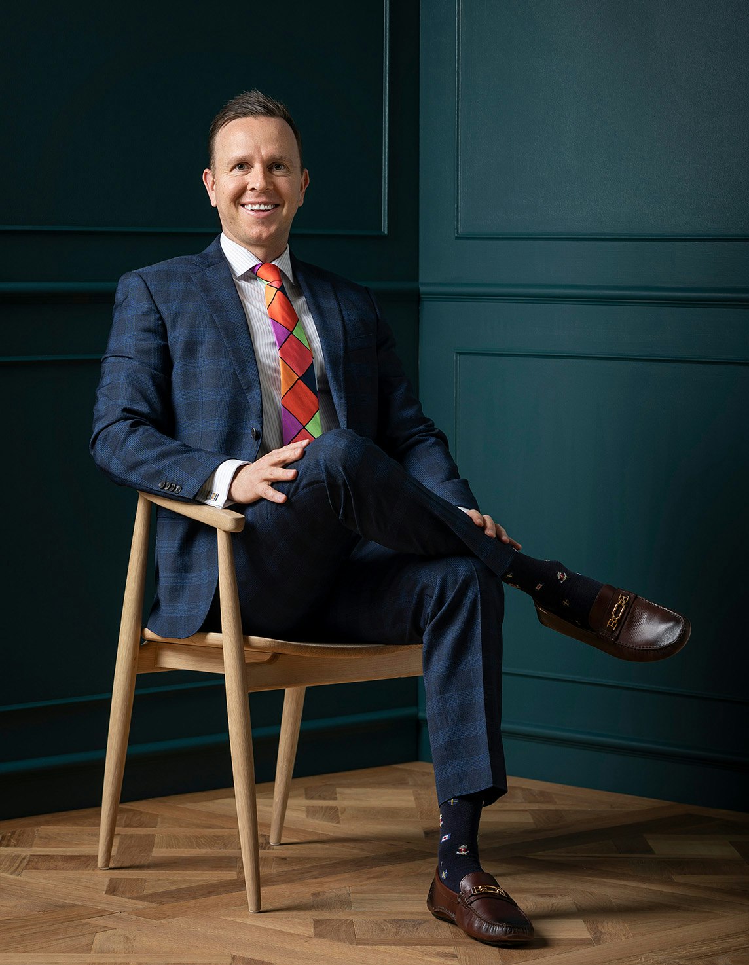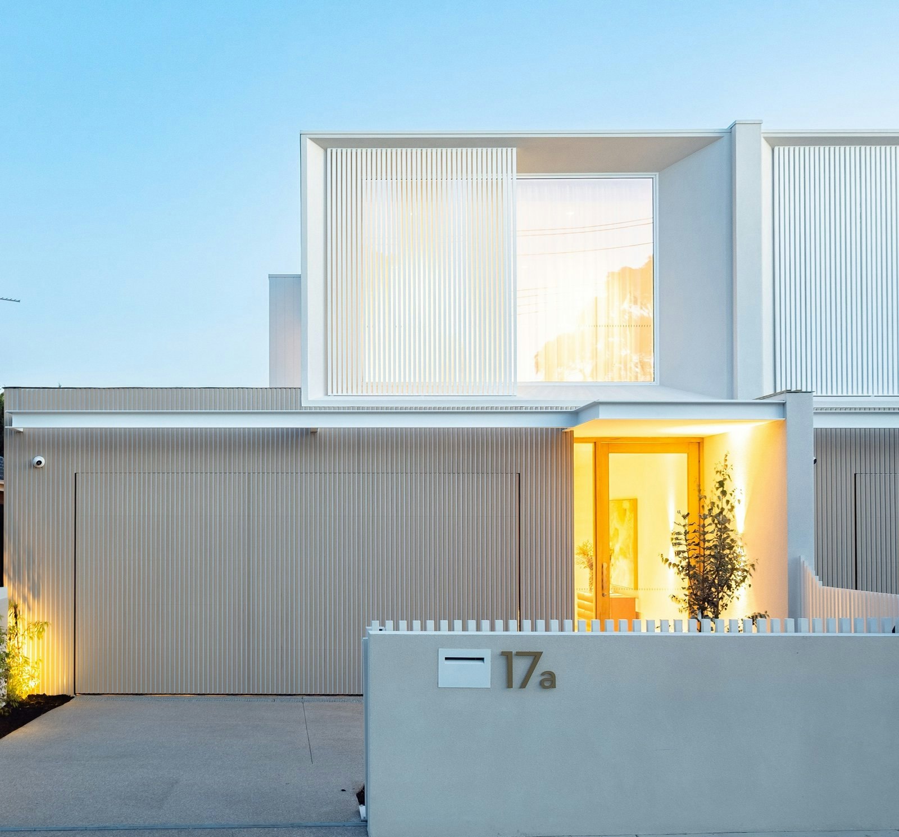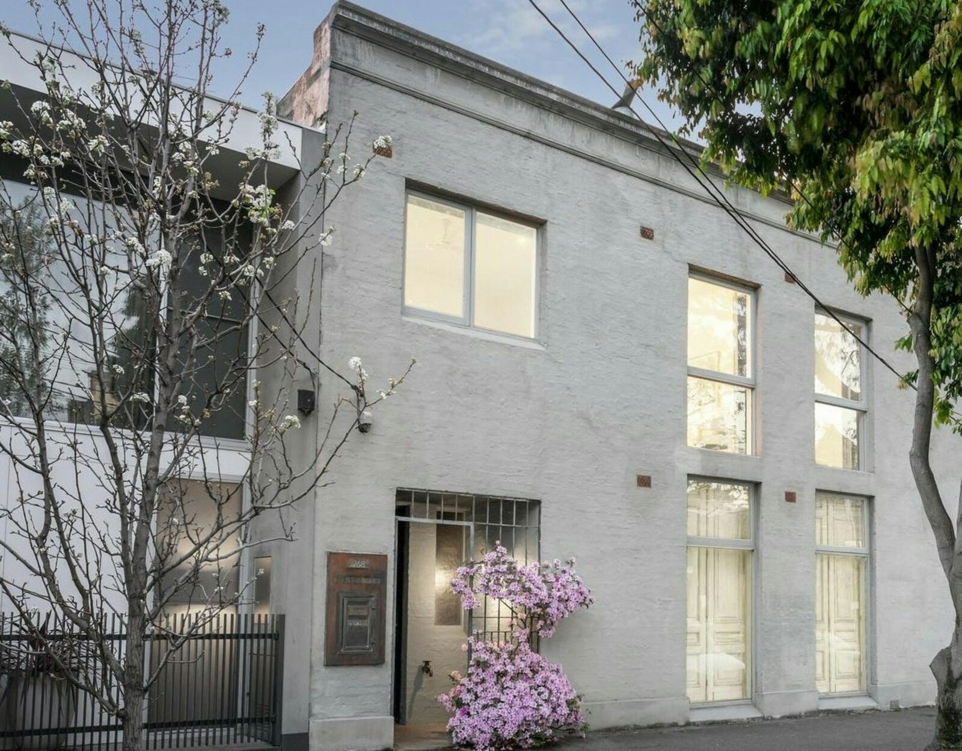Sold17 Hastings Road, Hawthorn East
Double Fronted Family Home
Perfectly nestled on approximately 650sqm of land encompassing deep private landscaped garden and pool surrounds, this glorious double fronted single level Victorian residence impressively showcases a totally captivating marriage of evocative period elegance and inspired contemporary style.
The block fronted exterior creates an irresistible first impression while inside high ornate ceilings, original fireplaces and bespoke joinery provide a lasting appeal. The central arched hall introduces a generous home office, gracious sitting room, the beautiful main bedroom with a marble fireplace, walk in robe and designer en suite, two additional bedrooms with robes, a 4th bedroom or retreat and stylish bathroom. Spectacular in scale, the light-filled living and dining room with an open fire features a fitted study nook and stunning gourmet kitchen boasting stone and timber benches, 90cm Ilve oven and butler's pantry/laundry. The living spaces open to the idyllic, entirely private northeast garden with extensive vine covered entertaining decks and terraces, built in seating and a picturesque, heated pool with waterfall.
In a plane tree lined street close to the Junctions' shops, restaurants and cinemas, Riversdale Rd trams, Fritsch Holzer Park and schools, it includes an alarm, ducted heating, RC/air-conditioning, audio wiring, powder-room, irrigation, ample storage and carport.
Land size: 650sqm approx.
Enquire about this property
Request Appraisal
Welcome to Hawthorn East 3123
Median House Price
$2,536,750
2 Bedrooms
$1,525,750
3 Bedrooms
$2,093,750
4 Bedrooms
$2,985,000
5 Bedrooms+
$3,822,500
Situated 7 kilometres east of Melbourne's centre, Hawthorn East offers a coveted mixture of greenery, historic charm, and modern amenities that cater to a wide range of preferences and lifestyles.
