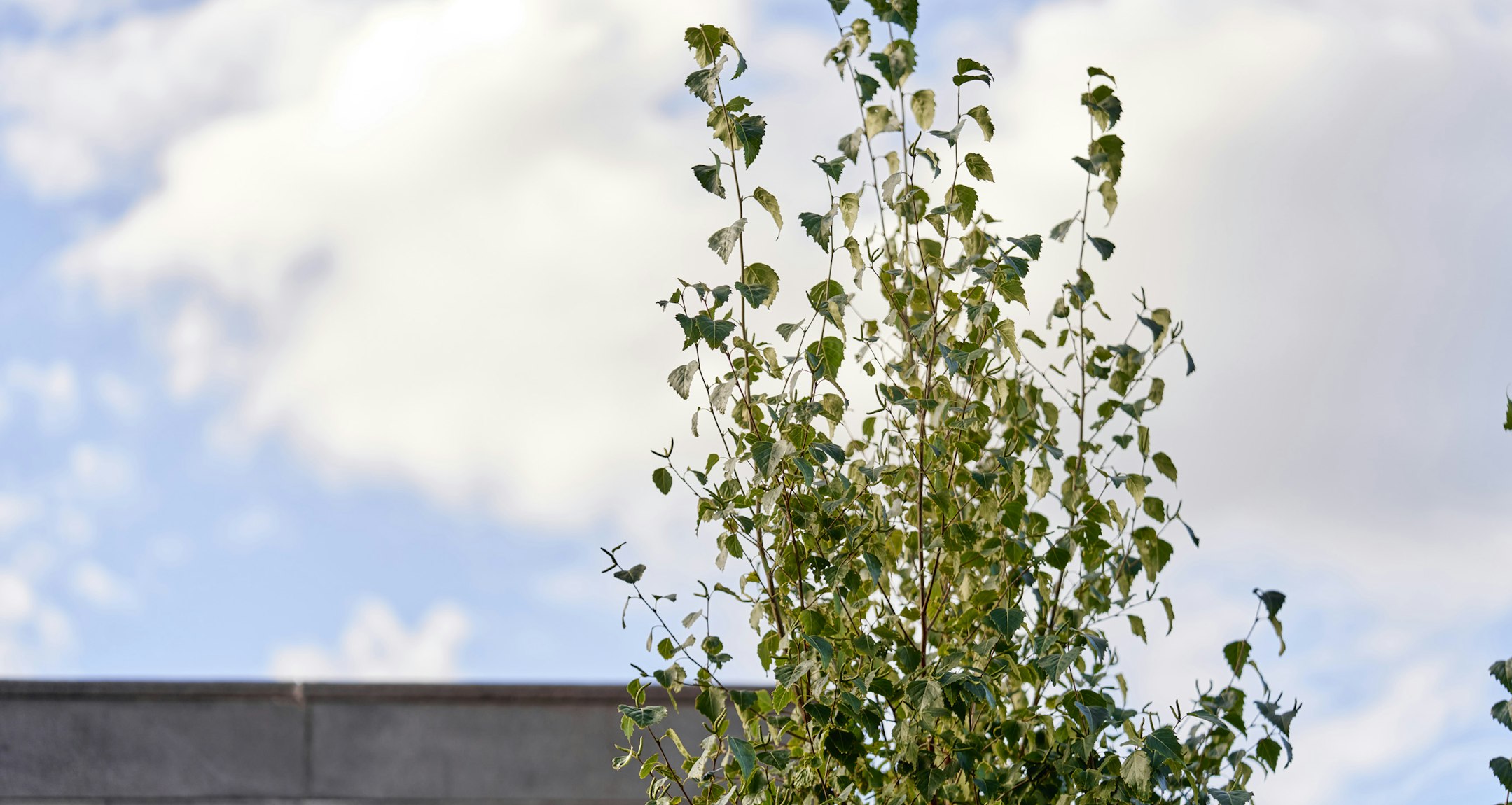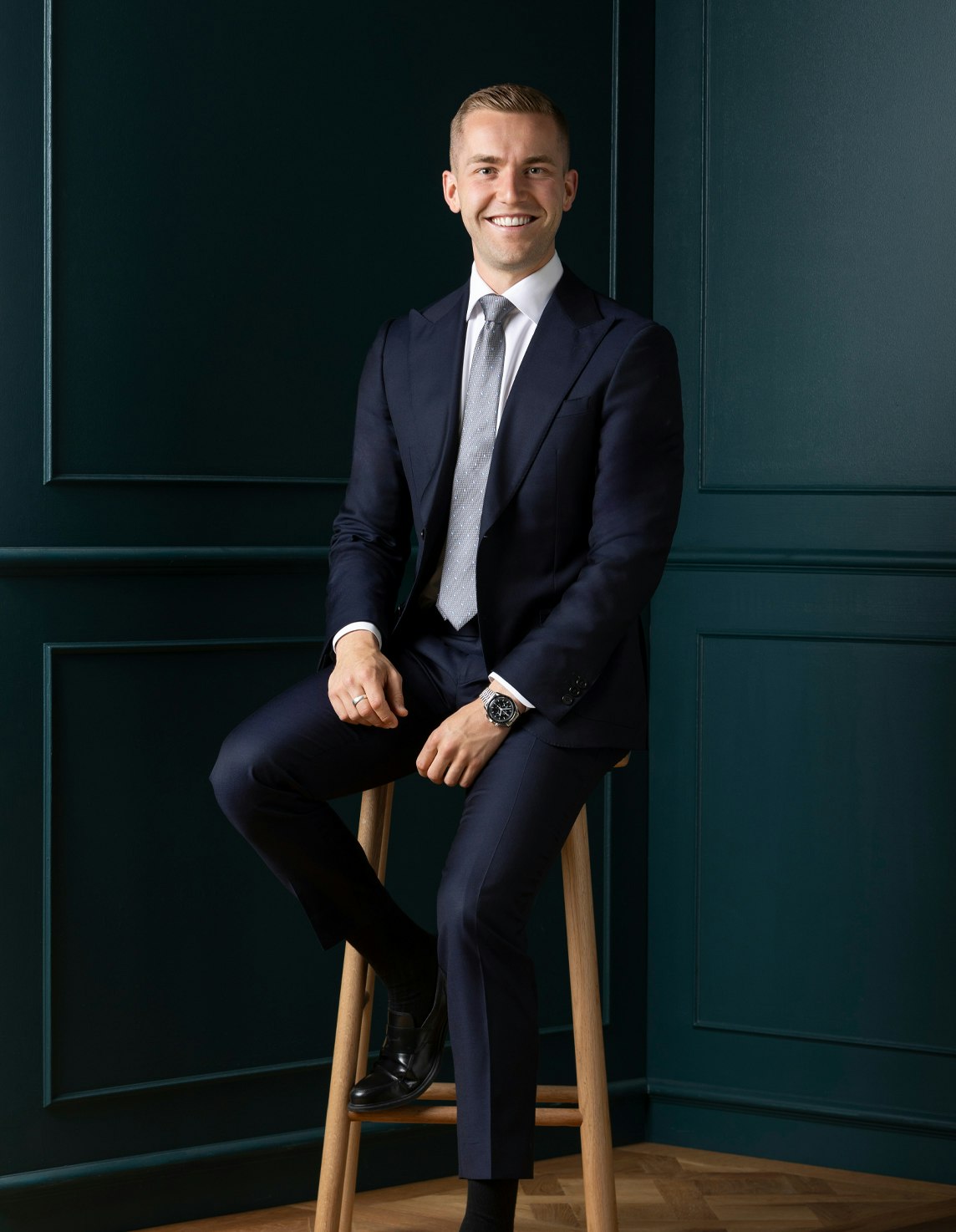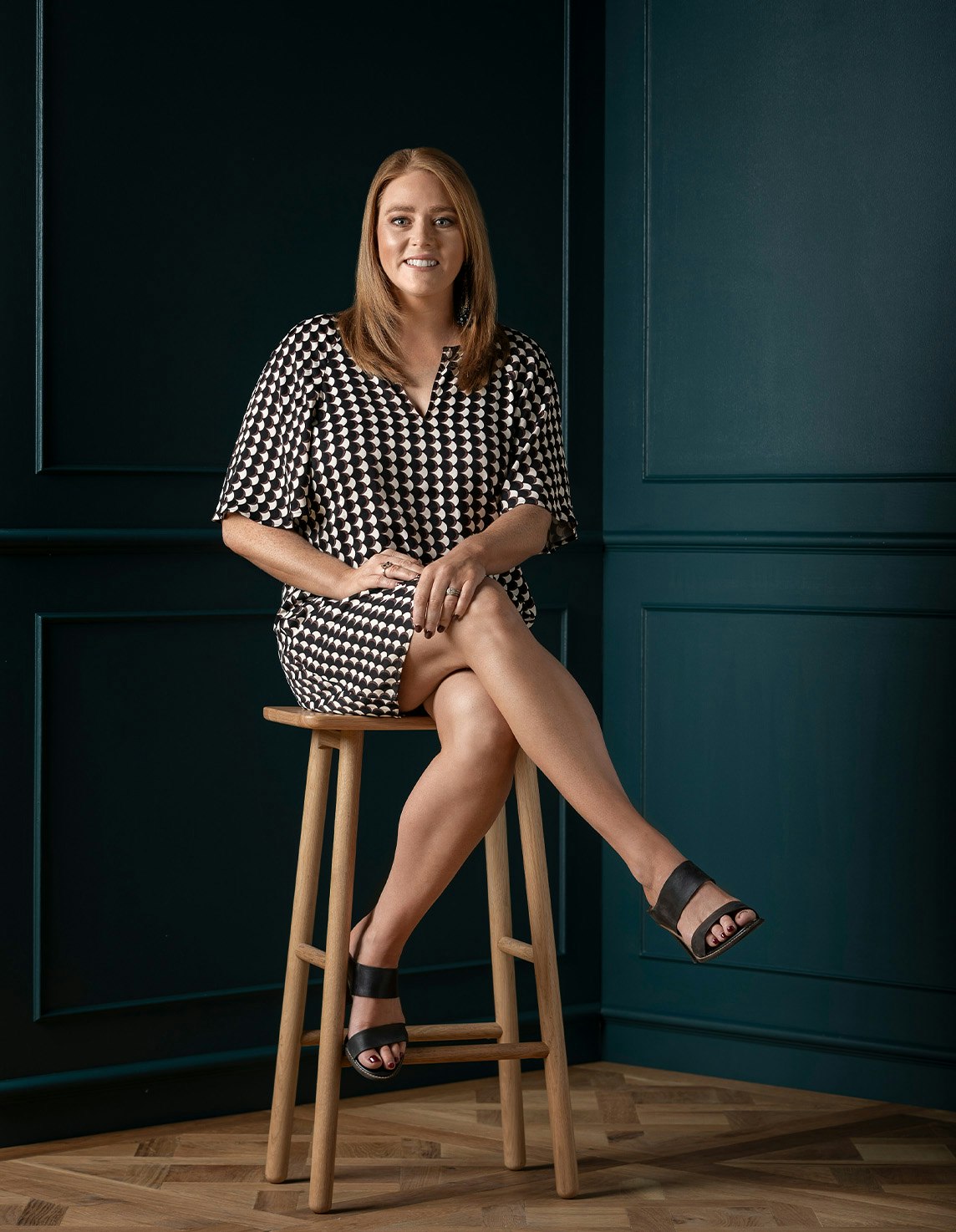Sold153 Overport Road, Frankston South
Unrivalled Family Living and Entertaining
Offering an enviable lifestyle on a generous 3,213sqm (approx) within the coveted Frankston High School Zone, this exceptional four-bedroom plus office residence has been masterfully crafted to create a surreal sense of tranquillity and leisure, with an unmatched alfresco setting and 8-car garage and workshop. With all the space you need to relax, breathe in the serenity and live life on a large scale, this is a home where an unforgettable entertainer's spirit is merged with the flexibility to comfortably accommodate any requirement - from inter-generational living to working from home.
Welcomed by a winding driveway, the home showcases sleek and modern interiors, where three living areas and excellent zoning form a domain for every occasion. Floorboards and high ceilings flow throughout the central hallway, branching off into the four-bedroom accommodation, headlined by a private main bedroom with a resort style ensuite and walk-in robe. Surrounding a rumpus room, there are three additional bedrooms with robes and two stylish bathrooms, including a Jack and Jill ensuite, forming the perfect retreat for kids or guests.
To the rear, open-plan living and dining areas take centre stage, highlighted by a gas fireplace and a skylit kitchen with quality appliances, stone benchtops and a walk-in pantry. A separate living room caters to the diverse needs of a modern family, whilst bi-fold doors create a seamless and stunning connection to the broad deck with an outdoor spa, catering to alfresco entertaining and summer enjoyment overlooking the deep backyard.
The 8-car garage and workshop, currently a bustling fitness studio, provides designated office space, three-phase power, and a powder room. Its structure highlights the property's rare adaptability, making it an ideal setting for your business needs and can serve as a workshop, storage for collectable cars, or as a second entertaining space with bi-fold doors opening to the rear yard. With room for a tennis court and swimming pool (STCA) and a location that sets you on the cusp of Overport Park, public transport, and Derinya Primary School (zoned), it offers an unrivalled lifestyle complete with ducted heating, refrigerated cooling, and an additional double garage with internal access.
Enquire about this property
Request Appraisal
Welcome to Frankston South 3199
Median House Price
$1,159,167
2 Bedrooms
$902,250
3 Bedrooms
$981,333
4 Bedrooms
$1,286,666
5 Bedrooms+
$1,623,333
Frankston South, about 45 kilometres southeast of Melbourne, is a leafy and peaceful suburb characterised by its large properties and natural surroundings.



























