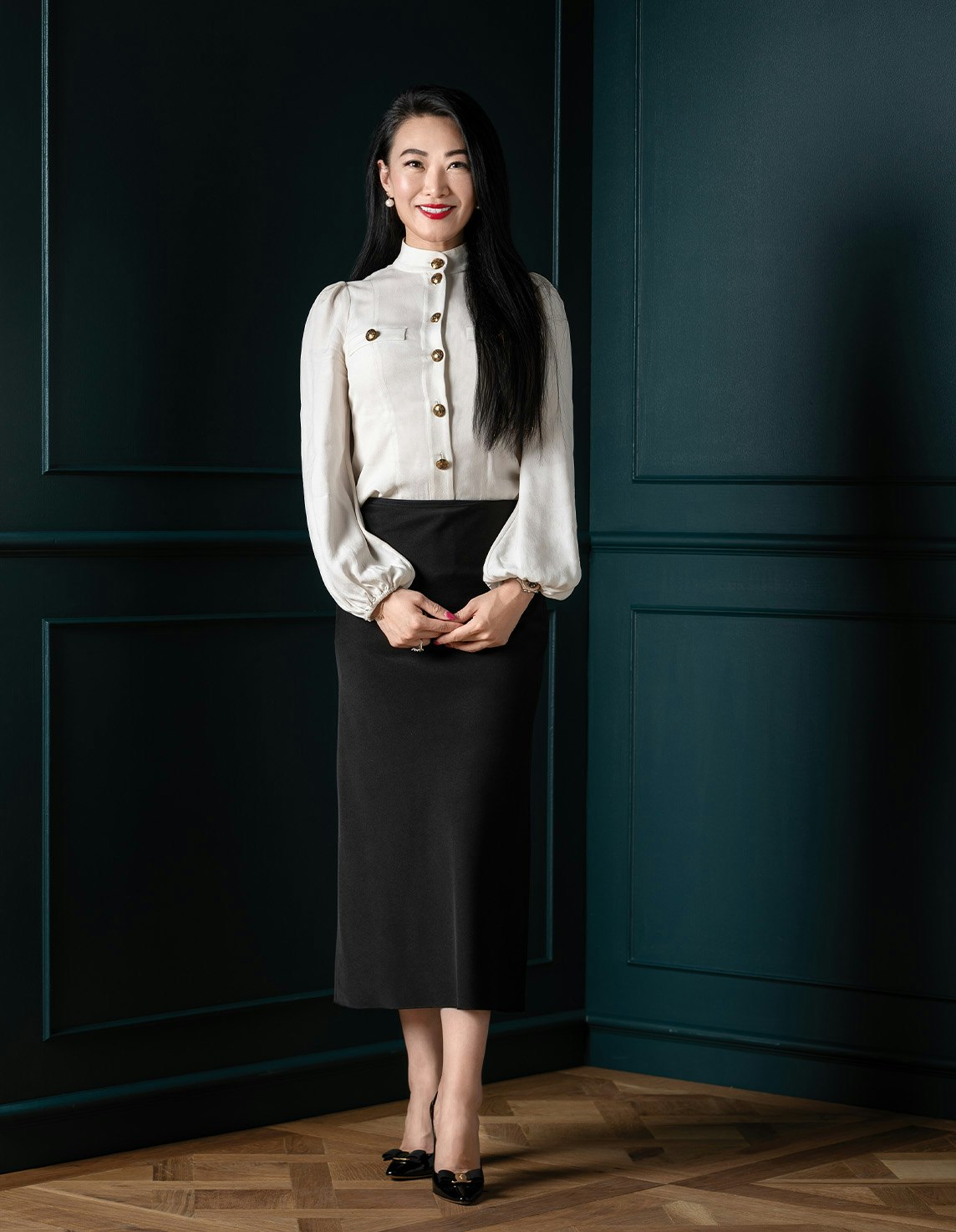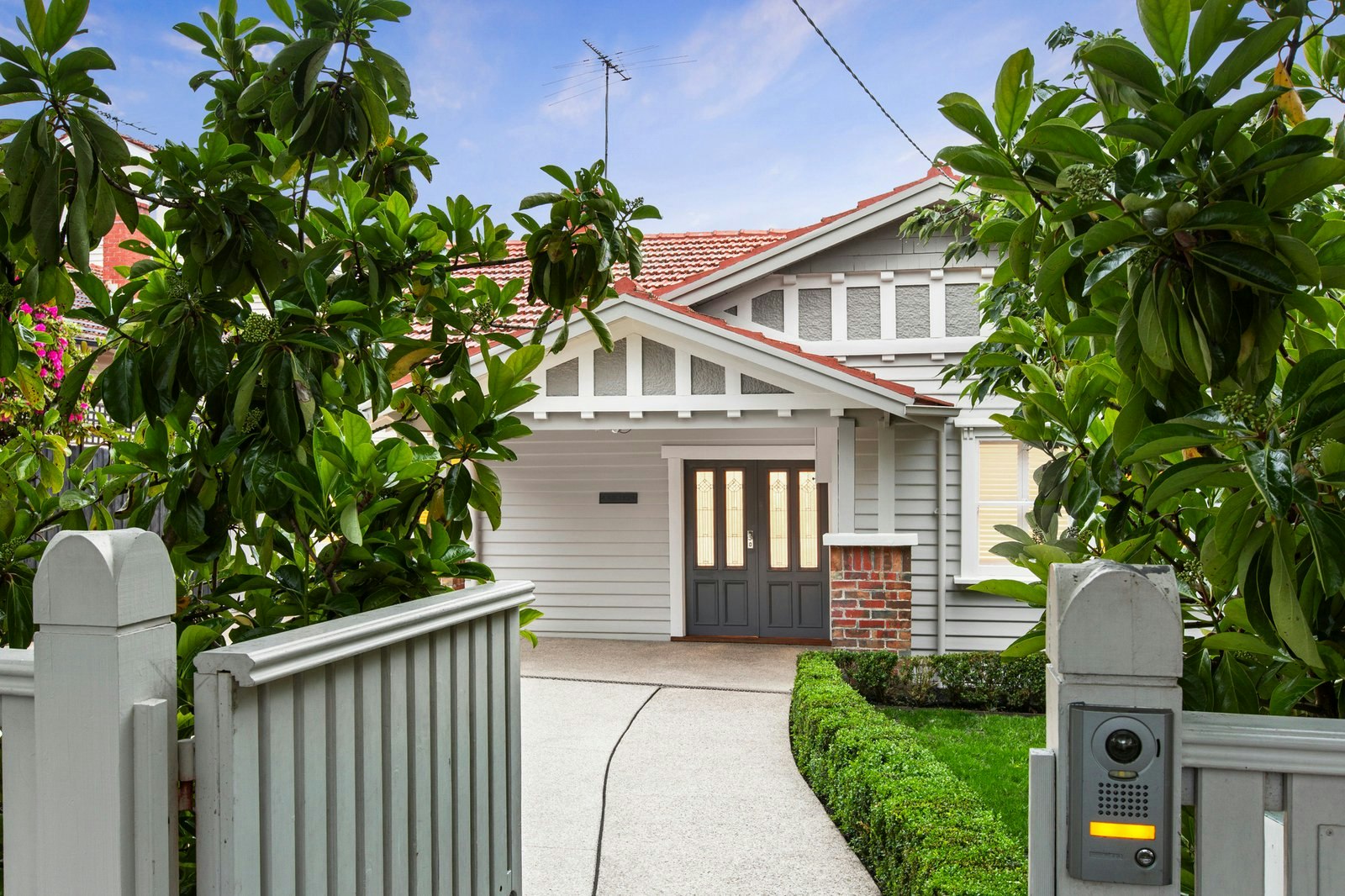Sold15 Lantana Street, Blackburn North
Single Level Designer Masterpiece
Offering the ultimate in large family living and exquisite indoor/outdoor entertaining, this architecturally designed single-level residence is unique and extraordinary in every way.
Elevated on an enormous double block and framed by spectacular yet low-maintenance gardens, it features a clever layout with four stunning living/dining areas, an extensive high-end kitchen with a butler's pantry, a custom-fitted home office (or fifth bedroom), an exquisite master suite, oversized all-weather alfresco deck and resort-style backyard with a heated salt-chlorinated pool and spa.
Versatile formal and casual living options include a rumpus room with bar and family room with open fireplace, while versatility continues outdoors with multiple options including the enclosed deck with cafe blinds and bifold doors. Full of natural light and boasting 10ft ceilings, chandeliers, and decorative cornices and ceilings, every inch of this spectacular home exudes luxury, comfort, and convenience, with generous bedrooms (BIRs), Brush Box timber floors, hydronic heating, evaporative cooling, split system heating and air conditioning, granite countertops, a deluxe fully-tiled ensuite, and central spa bathroom, built-in convection microwave and double oven, 900mm gas/induction cooktop, keyless entry and abundant built-in storage.
With the advantage of a large double garage and ample off-street parking, this inspired designer home has pride of place in a coveted neighbourhood just a short walk to Old Orchard Primary School, North Blackburn Shopping Centre, Koonung Park, Blackburn High School, and within easy reach of Blackburn Station, the Eastern Freeway, Eastlink and Westfield Doncaster. Land size: 1,117sqm approx.




















