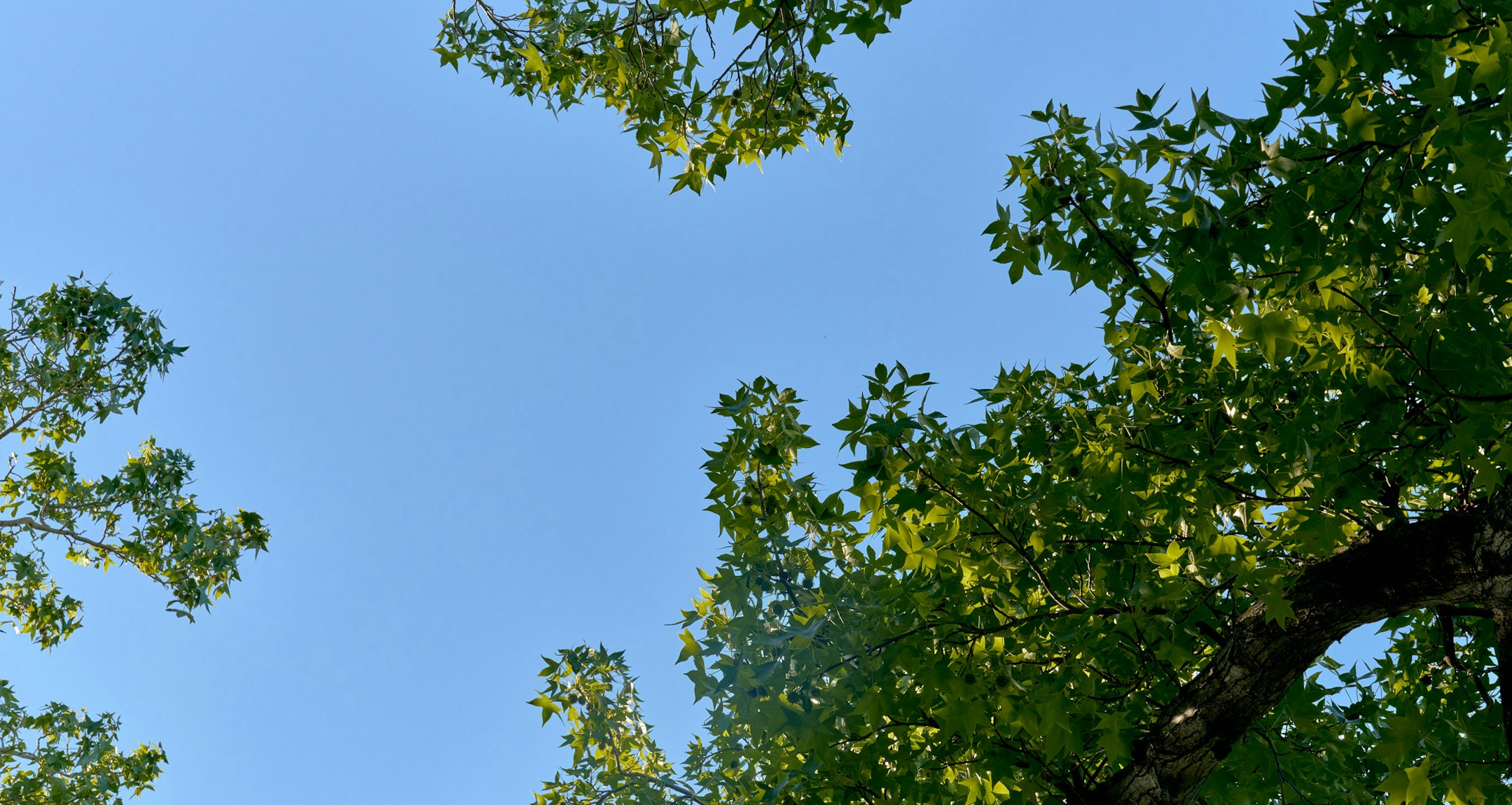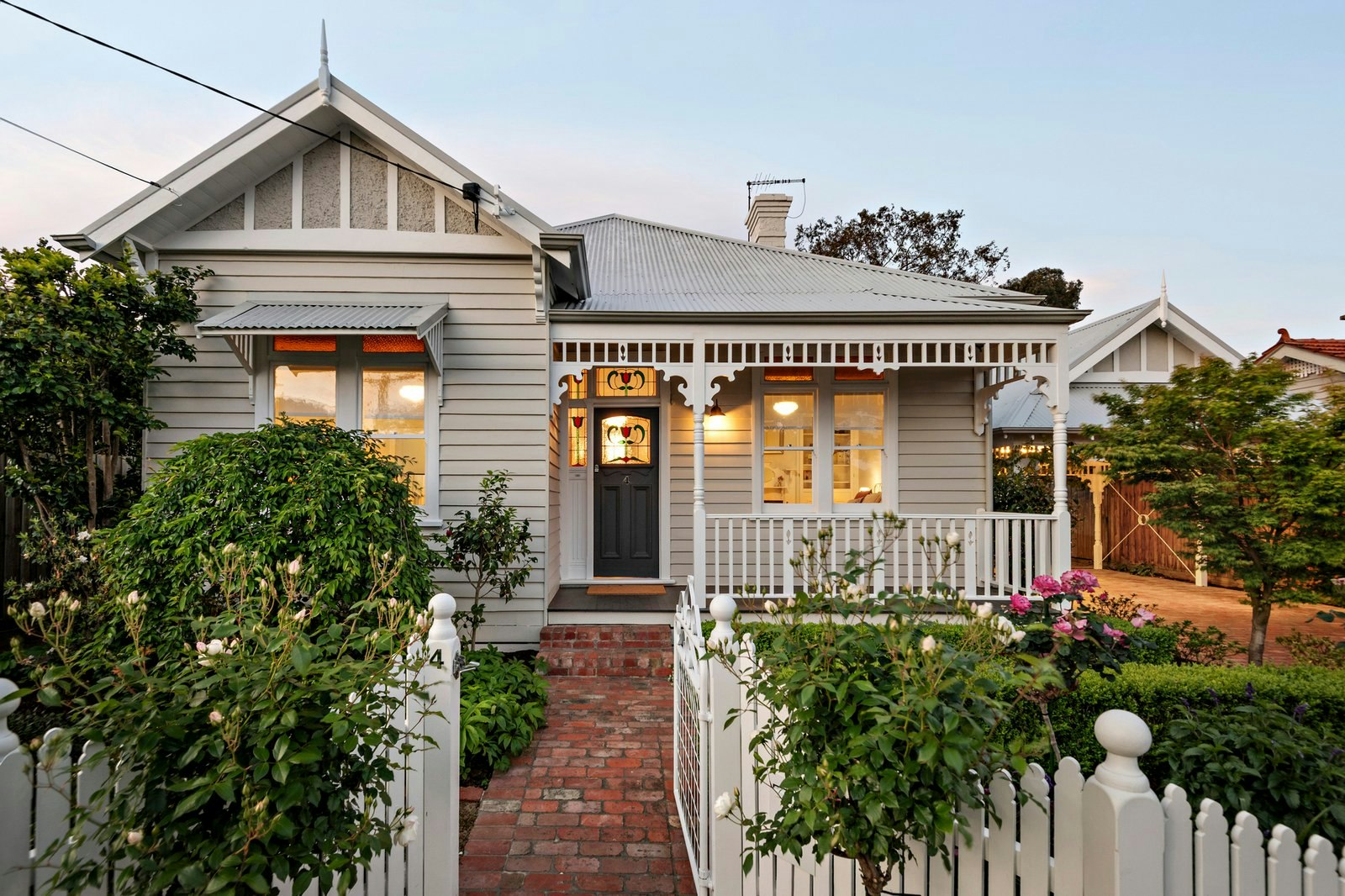Sold605-607 Park Road, Park Orchards
Architectural Masterpiece on Expansive Grounds
Expressions of Interest close Tuesday, 16th December at 12pm (Unless Sold Prior)
Architecturally designed by Searle X Waldron and resting across a vast 2,146sqm (approx.) allotment, this remarkable residence embodies a rare union of design precision, natural warmth and enduring potential. Crafted around passive solar principles, the home welcomes sunlight deep into its living spaces, its polished concrete floors absorbing and radiating gentle heat throughout the day. Every angle speaks to intelligent craftsmanship - from the double-glazed windows to the gallery lighting and provisions for future air conditioning - ensuring an atmosphere of comfort, sustainability and effortless elegance.
Stepping inside, light and volume command attention. Soaring 3.3-metre ceilings and floor-to-ceiling north-facing windows amplify the home’s connection to its landscape, flooding the main living area with warmth and serenity. Two versatile studio spaces offer unique functionality: one internal studio integrated into the living area, perfect as a library, office, or potential cellar, and a north-facing studio with its own external entry, ideal for creative or professional pursuits. The living zone flows to a refined dining area and chef’s kitchen, defined by Harcourt granite benchtops, Belling five-burner range, AEG commercial-grade extraction, integrated dishwasher, and double-fridge provision. Function and form meet in perfect balance, with thoughtful positioning that invites both social connection and quiet retreat.
In a separate zone, a tranquil second living area with built-in shelving and study nook opens to a 4×7-metre porch, offering an inspiring vantage point and the opportunity to create a covered al fresco or pergola.
Four serene bedrooms complete the private accommodation, each designed with comfort and longevity in mind. The main bedroom features an ensuite with natural light well, and Victorian ash flooring, while the additional bedrooms boast built-in desks and luxuriously soft 100% wool Berber carpet. Bathrooms impress with terrazzo finishes and refined detail, evoking a sense of timeless indulgence throughout.
Outdoors, every inch of the property is beautifully composed. Landscaped gardens designed by the original owner include a veggie patch, cubby house, and established trees, creating a setting that feels both expansive and nurturing. The double garage offers a high ceiling, and adjacent drive-through access to the backyard accommodates extra vehicles with ease. Additional parking for up to three cars and a remote-control gate enhance convenience. A garden shed with dog run, covered rear terrace, gas heating, and dual switchboards (one pre-wired for solar) complete the exceptional offering.
Positioned for true lifestyle convenience, the property sits opposite local cafés, post office and milk bar, with a bus stop at the door. Enjoy proximity to 100 Acres Reserve, St Anne’s and Park Orchards Primary Schools, Whitefriars College, Luther College, Donvale Christian College, and easy access to Eastland, Ringwood Station, Donvale Village, and the Eastern Freeway.
An architectural sanctuary of rare composition and promise - designed for those who value craftsmanship, comfort and connection in every detail.
Enquire about this property
Request Appraisal
Welcome to Park Orchards 3114
Median House Price
$1,884,583
4 Bedrooms
$1,959,999
5 Bedrooms+
$1,836,166
Positioned 23 kilometres northeast of Melbourne's CBD, Park Orchards epitomises the essence of semi-rural living with its lush landscapes and spacious properties.























