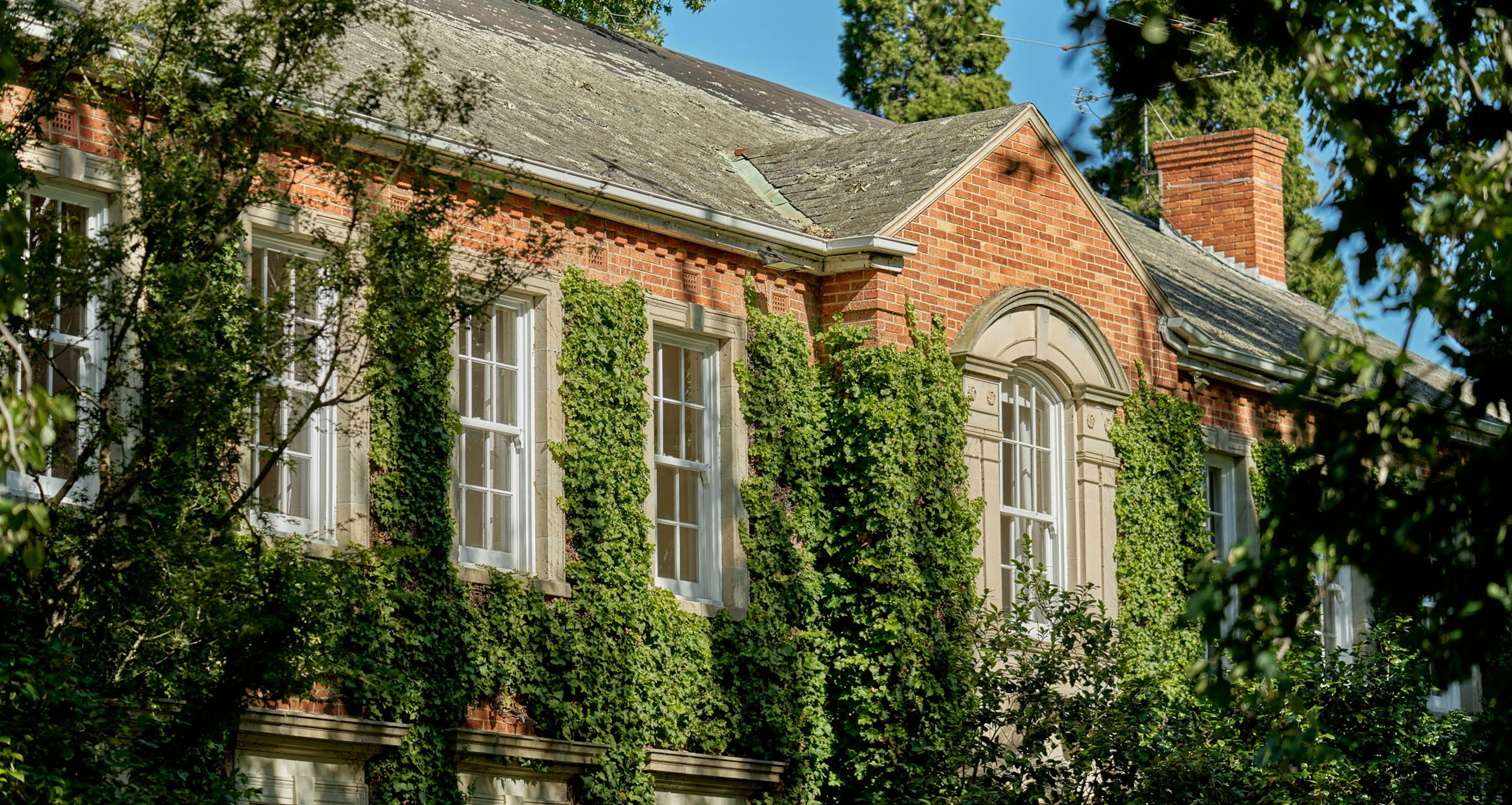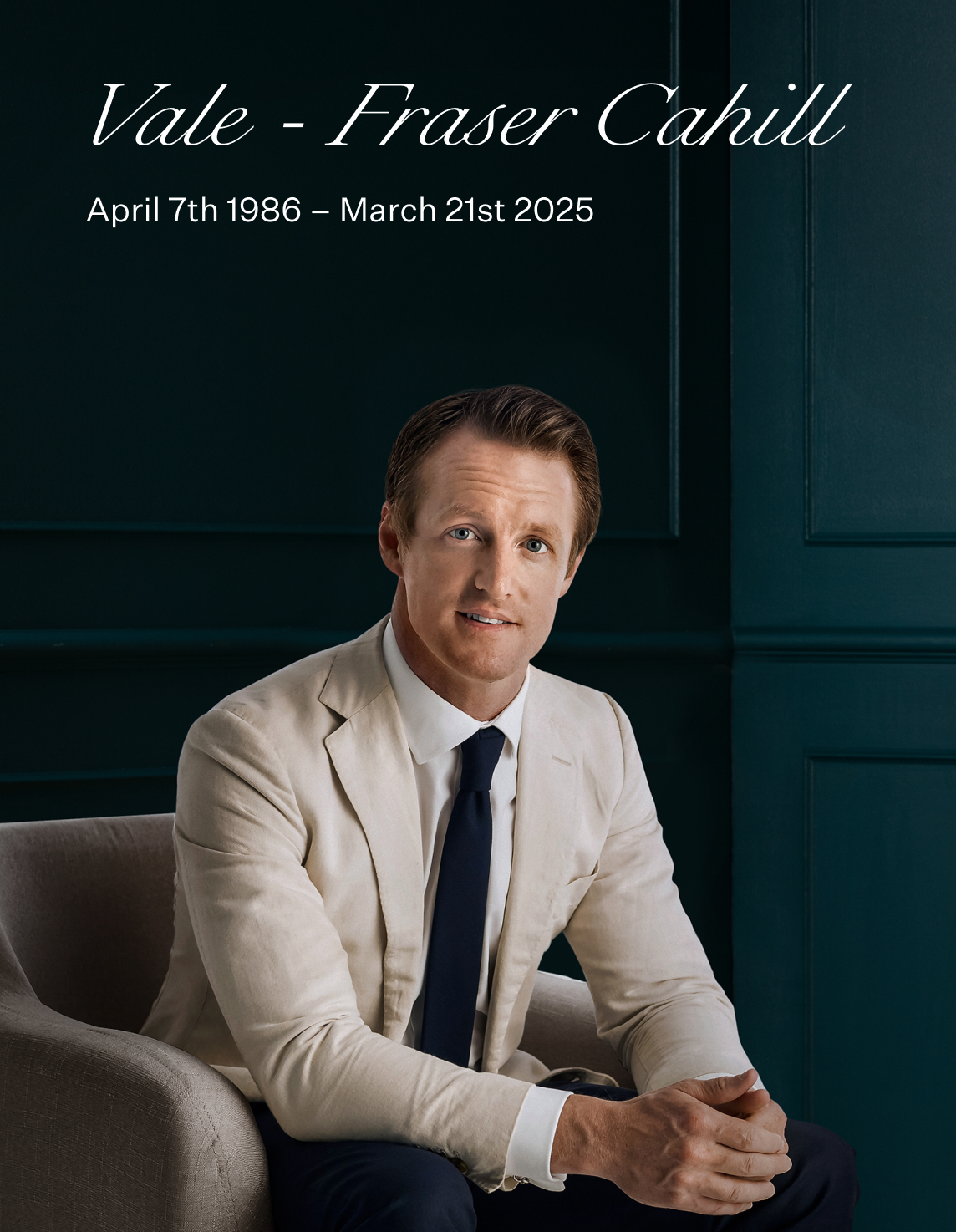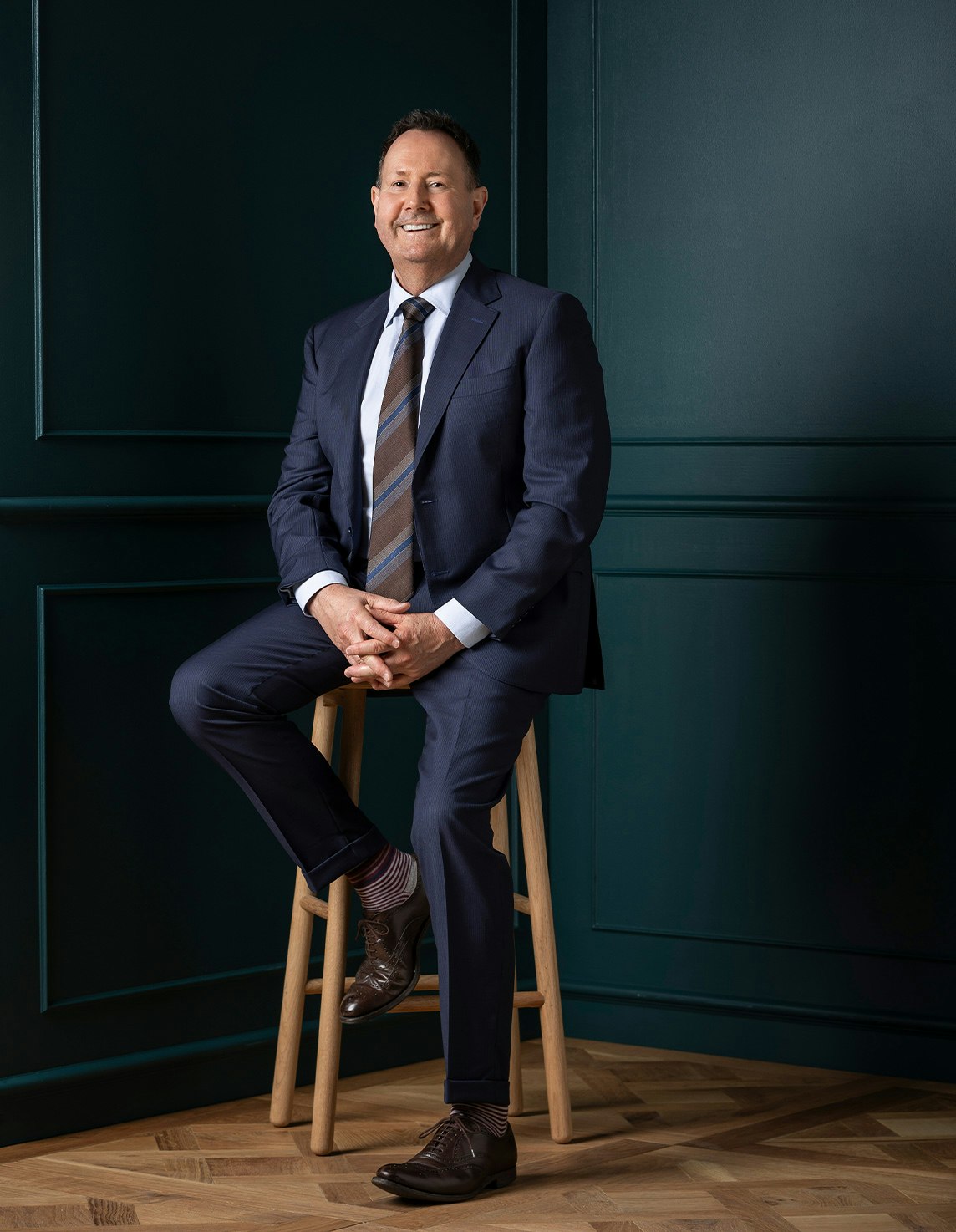Sold14a Vista Grove, Toorak
Inspect by Appointment Only
Exclusively positioned in a prestigious cul de sac high above the river, this inspired masterpiece of contemporary design completely reimagined by Studio InArte and Sarah Hunter of Reperio collective, is a feast of soaring voids, expansive free-flowing living spaces, bespoke finishes and breathtaking Yarra River views. The gallery style dimensions and stunning landscaped garden and pool backdrop provide the ultimate low maintenance venue for relaxed family living and indoor-outdoor entertaining on the most lavish scale.
Expressing refined elegance, matt black granite floors flow through the reception hall to a superb executive study, a glorious sunken lounge or sitting room and a magnificent formal dining room where a soaring double height ceiling adds to the sense of drama. A stunning family dining area enjoys wonderful river views and is served by a state of the art chef's kitchen equipped with Gaggenau appliances, 90cm oven, integrated Miele fridge/freezer, Dekton benches and marble upstand. On the lower level surrounded by floor to ceiling glass, an inviting living room with fireplace and fitted bar opens through stacking glass sliders to a terrace overlooking the picturesque mosaic tiled solar heated pool. It is an idyllic venue for al fresco dining while enjoying spectacular uninterrupted river views. In its own wing commanding tranquil river views, the main bedroom features a walk in robe, luxurious en suite and a private northeast facing terrace. The sensational children's zone comprises two additional robed bedrooms with a shared stylish en suite, third bedroom with robes and designer bathroom and a spacious retreat with built in leather wrapped desk and large northwest balcony.
At the forefront of technology, this unforgettable home is also equipped with solar panels, solar storage battery, universal electric car charger, alarm, video intercom, in slab hydronic heating to both floors, plus heating/air-conditioning through ceiling vents, commercial grade Viridian Lightbridge windows and doors with automatic blinds and soft furnishings, goats hair carpet, imported tiles, powder-room, pool shower and toilet, sauna, family laundry, wine cellar, double car remote garage, secure front and rear pedestrian gates.
Land size: 665sqm approx.
Enquire about this property
Request Appraisal
Welcome to Toorak 3142
Median House Price
$4,980,000
3 Bedrooms
$3,671,667
4 Bedrooms
$6,070,000
5 Bedrooms+
$12,429,333
Toorak, an emblem of luxury and prestige, stands as Melbourne's most illustrious suburb, located just 5 kilometres southeast of the CBD.

























