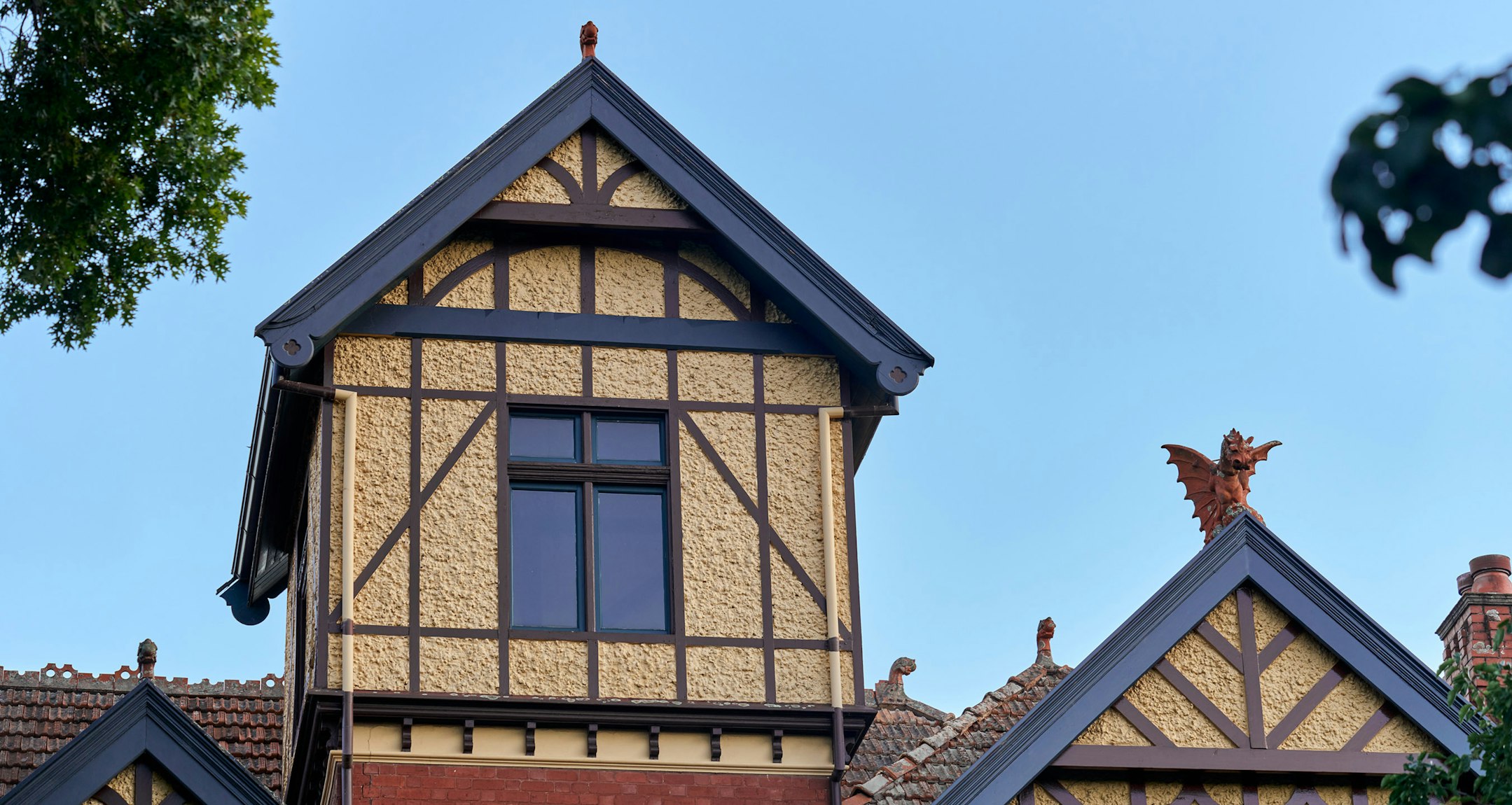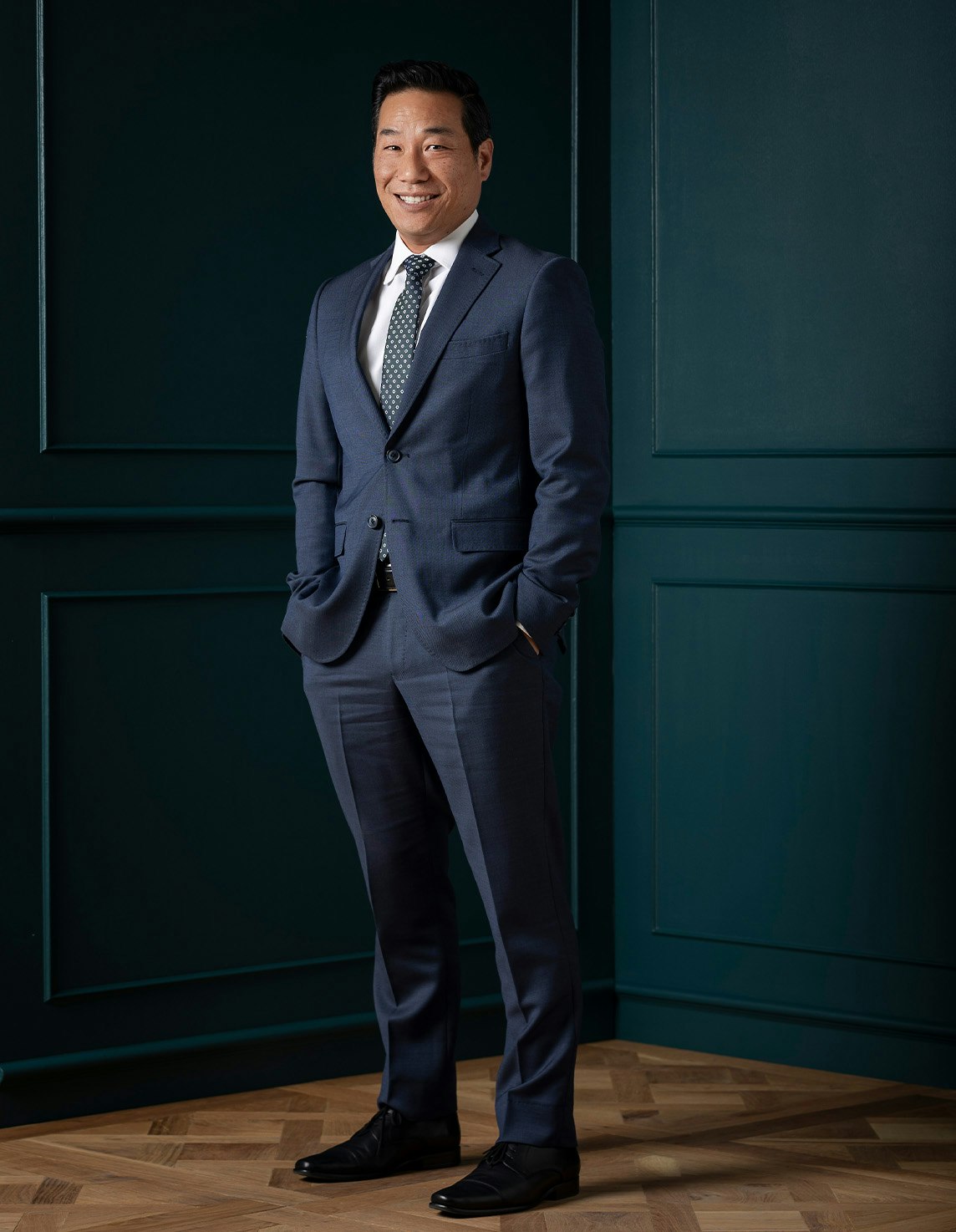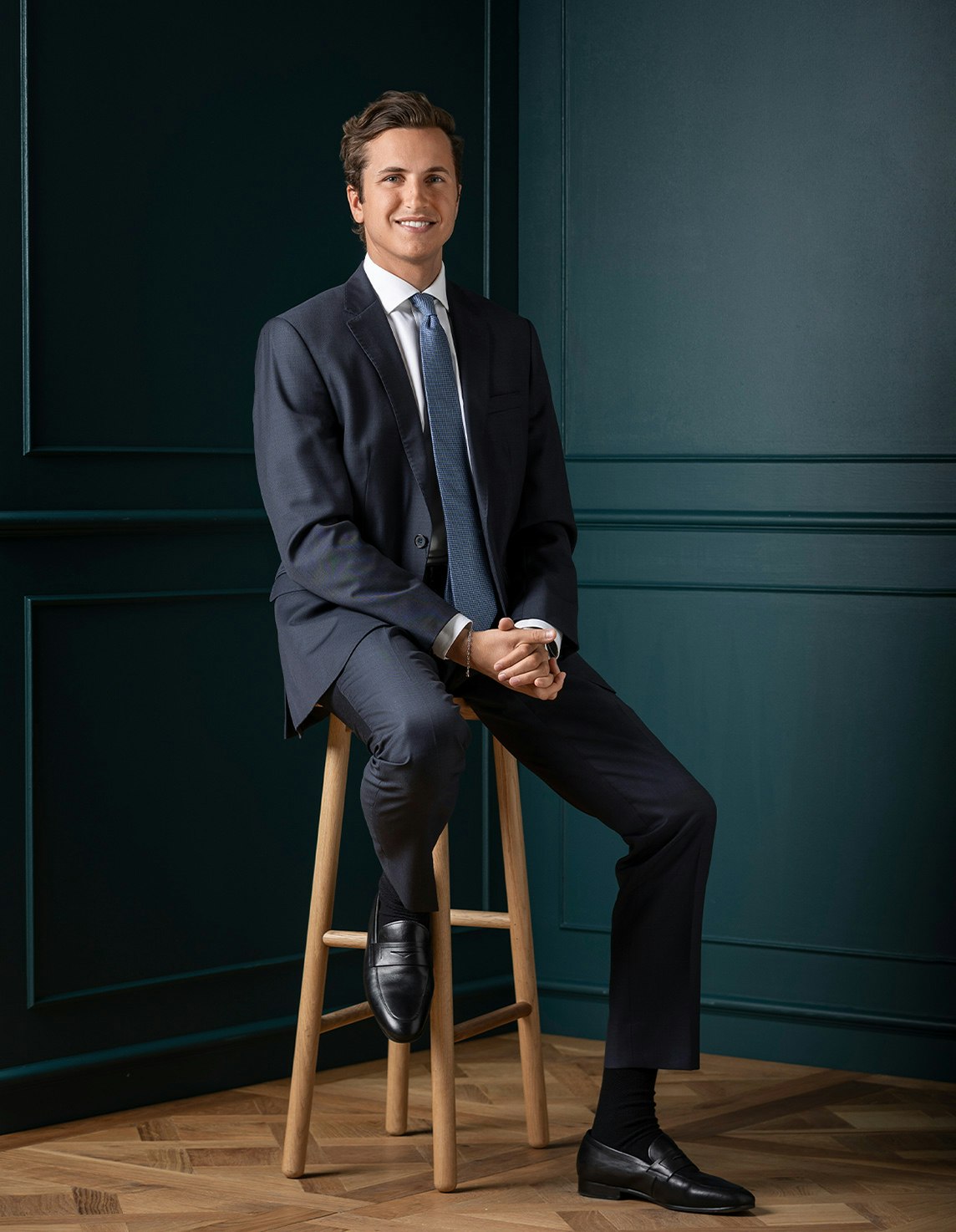Sold13/765 Burwood Road, Hawthorn East
Stylish & Sophisticated Warehouse Conversion
This stunning warehouse conversion brilliantly encapsulates industrial vibes and capitalising on soaring vaulted ceilings it delivers an abundance of natural light from its northern rear aspect, innovative ceiling skylights and big windows. The ground floor features concrete floors, a bedroom with built-in robes, pristine bathroom and laundry combined; plus a spectacular living and dining area incorporating a sleek kitchen equipped with Bosch and Blanco stainless steel appliances flowing to a sun drenched private deck - perfect for fun-filled alfresco entertaining. A generous main bedroom with built-in robes and ensuite is located upstairs alongside a study and retreat or second living area. Other features of this stunning home include intercom, R/C air conditioner (living), Plantation shutters, security gate and off-street parking.
It unquestionably offers a point of difference to townhouse living when combined with a perfect location equidistant between the eclectic Auburn Village and the delights of Camberwell Junction for shopping, cafes, dining or the Rivoli Cinema. Whilst close to public transport options, the local Tower Hotel, Swinburne University or Fritsch Holzer Park.
Enquire about this property
Request Appraisal
Welcome to Hawthorn East 3123
Median House Price
$2,531,926
2 Bedrooms
$1,444,499
3 Bedrooms
$2,085,833
4 Bedrooms
$3,201,667
5 Bedrooms+
$4,222,406
Situated 7 kilometres east of Melbourne's centre, Hawthorn East offers a coveted mixture of greenery, historic charm, and modern amenities that cater to a wide range of preferences and lifestyles.

















