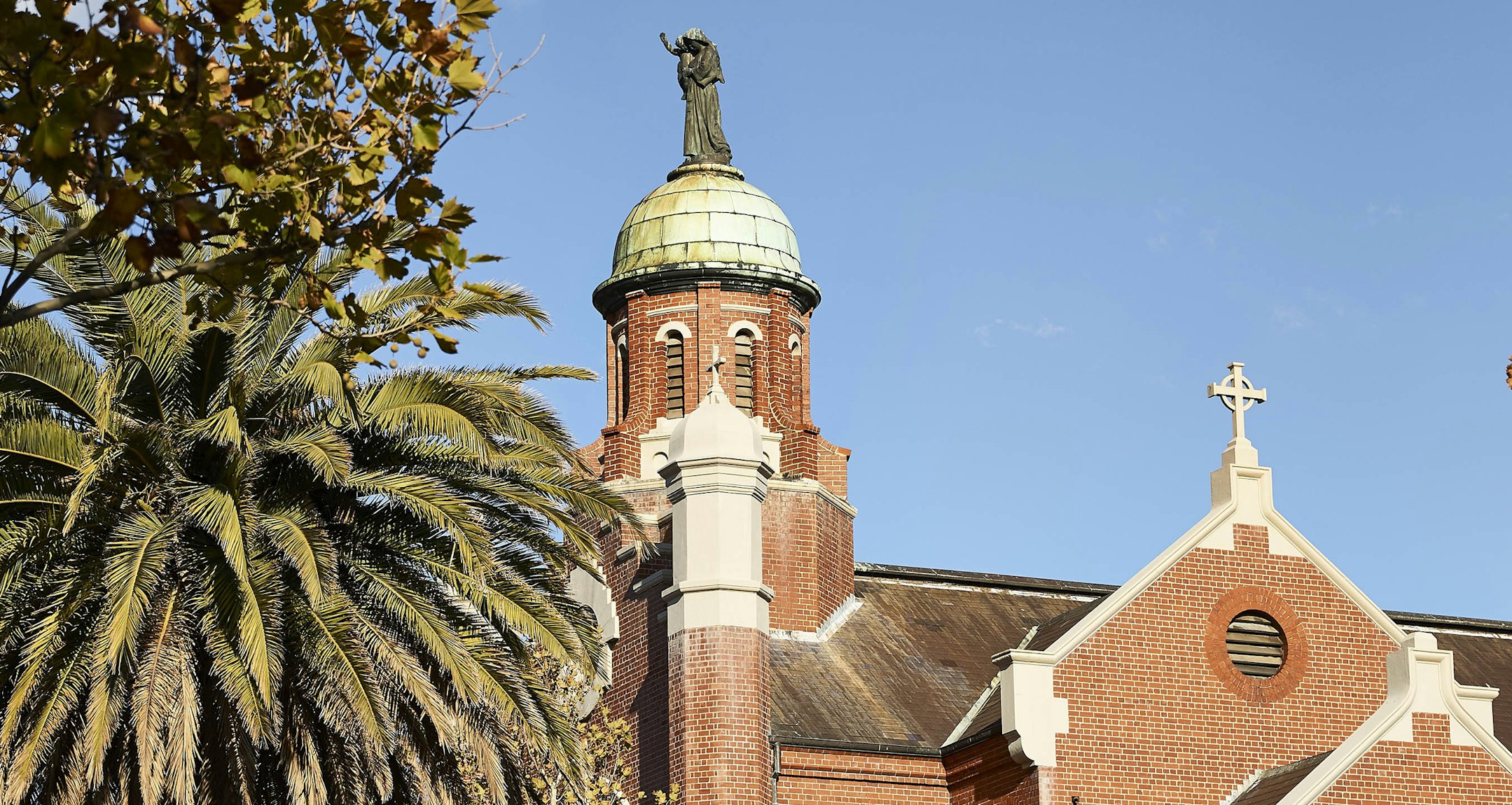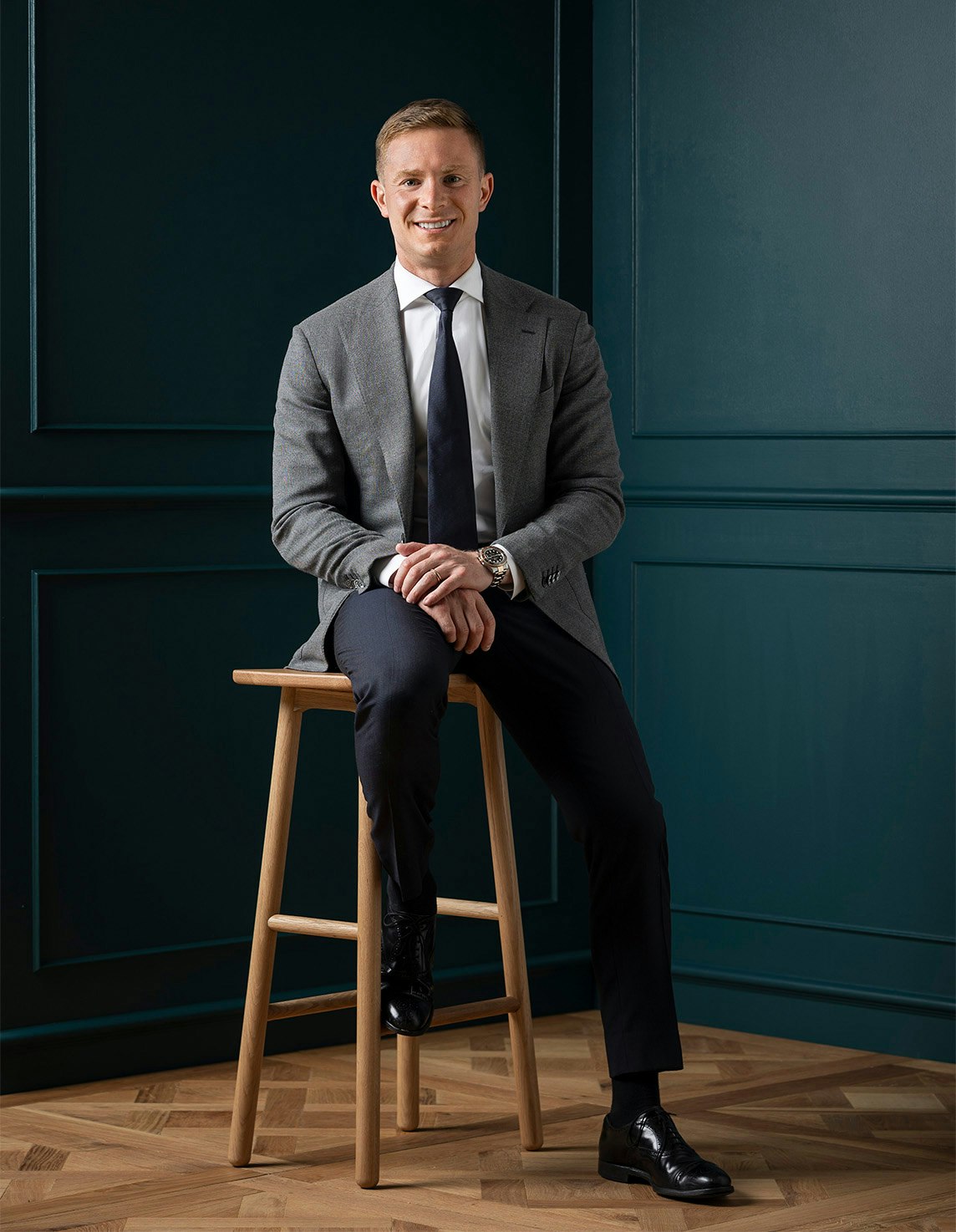Sold126 Hambleton Street, Middle Park
Architectural Brilliance Meets Victorian Elegance
Inspect strictly by private appointment via agent.
A captivating transformation by esteemed firm Nicholas Murray Architects reveals a striking focus on northern light and scale that breathes new life into this historic Victorian home, beautifully reflecting its exclusive surroundings in a tightly-held tree-lined street close to Albert Park Lake, the beach and Middle Park Village. From the double-fronted facade to the landscaped gardens and excellent ROW access for potential off-street parking, attention to detail is at the fore. A refined aesthetic and breezy layout characterise the incredible interiors, where quiet luxury unites with expert functionality and poolside entertaining over an easy yet entirely private dual-level footprint.
A comprehensive arched hallway majestically welcomes with high ceilings and engineered oak floors, flowing past the formal lounge room with an open fireplace and two generously sized bedrooms, each with custom robes and workstations. Battened ceilings and a linear approach to design connects the old with the new in the stunning open-plan living/dining domain, accompanied by a sleek Corian-bench kitchen delights with a suite of quality integrated appliances, butler's/walk-in pantry and a wealth of soft-close storage. Oversized sliding glass doors allow a seamless indoor-outdoor aspect to the low-maintenance garden terrace, enriched by high-walled privacy, lush greenery, a built-in BBQ kitchen and the allure of a sparkling in-ground pool.
A show-stopping main retreat encompasses the entire first floor, enjoying the peaceful nature of a private living space that opens to the north-facing decked terrace with city glimpses above the trees. A decadent ensuite with a freestanding bath and rainfall shower, two walk-in robes and a lavish bedroom with a desk add a sense of indulgence. Situated in the Middle Park Primary School and Albert Park College catchments, this impressive home is impeccably appointed with CCTV security, alarm, hydronic heating, split system air-conditioning, RC heating/AC (rear), double glazing, garden irrigation, heated towel rails, a full laundry with side access and access via ROW.
Land size: 348sqm approx.
Enquire about this property
Request Appraisal
Welcome to Middle Park 3206
Median House Price
$2,644,167
2 Bedrooms
$1,695,000
3 Bedrooms
$2,609,999
4 Bedrooms
$4,749,167
Between the city of Melbourne and the expansive waters of Port Phillip Bay, Middle Park is a prestigious suburb known for its well-preserved Victorian and Edwardian architecture.

























