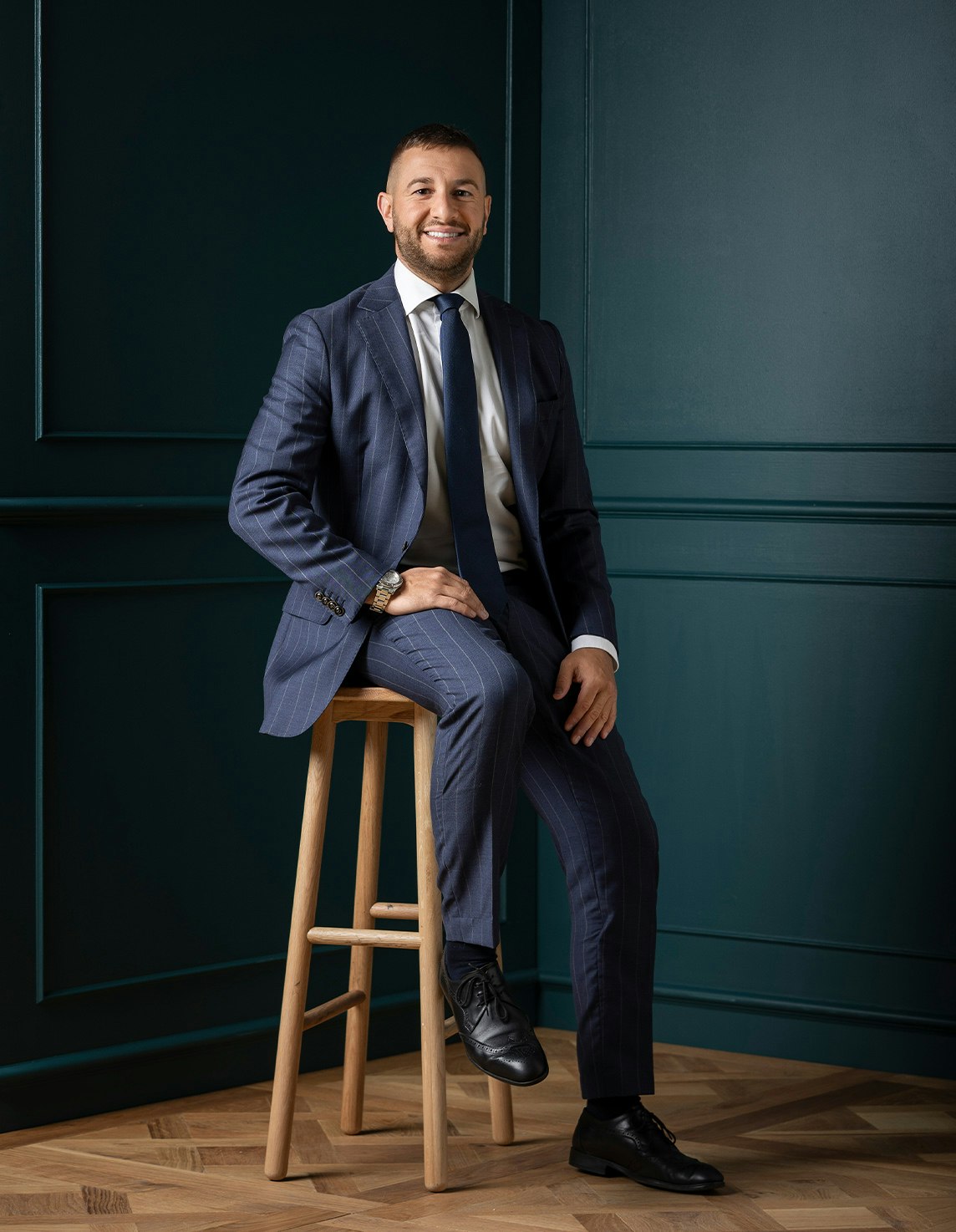Sold12 Gillies Street, Fairfield
Tuscan Villa in the Heart of Fairfield
Evoking the architecture, grandeur and garden surrounds of an authentic Tuscan Villa, this glorious architect designed residence’s expansive indoor and outdoor dimensions provide an idyllic setting for a memorable family future of relaxed living and lavish entertaining.
Beautifully framed by lush, landscaped gardens, custom-made wrought iron gates and double doors reveal an expansive reception hall highlighted by Terracotta tiles and high ceilings. Designed around a large central north-facing courtyard with water feature and remote sun-awning, every ground floor room opens through double doors to the courtyard and gardens. A magnificently proportioned sitting or media room with roaring open fire and surround sound complements the equally spacious open plan living and dining room with open fire and a gourmet stainless steel kitchen appointed with Miele appliances and huge walk in pantry/scullery. Another series of double doors extends the living out to a broad undercover loggia draped with ornamental grapevines, providing a sensational all-weather venue for entertaining and al fresco dining overlooking the deep private northwest garden oasis and gas/solar heated pool.
A generous home office or 4th bedroom is downstairs while a sweeping timber staircase leads up to a sunny reading nook, the captivating main bedroom with balcony, walk in robe and en suite, two additional double bedrooms with built in robes, a family bathroom and 2 balconies.
Literally metres to Fairfield Village’s fabulous cafes, wine-bars and shops, Fairfield station, Fairfield Park and close to schools, Yarra Bend Golf Course and the Eastern freeway, it includes an alarm, zoned hydronic heating and air-conditioning, powder-room, laundry, irrigation, ample storage and internally accessed double garage.
Land size: 883sqm approx.















