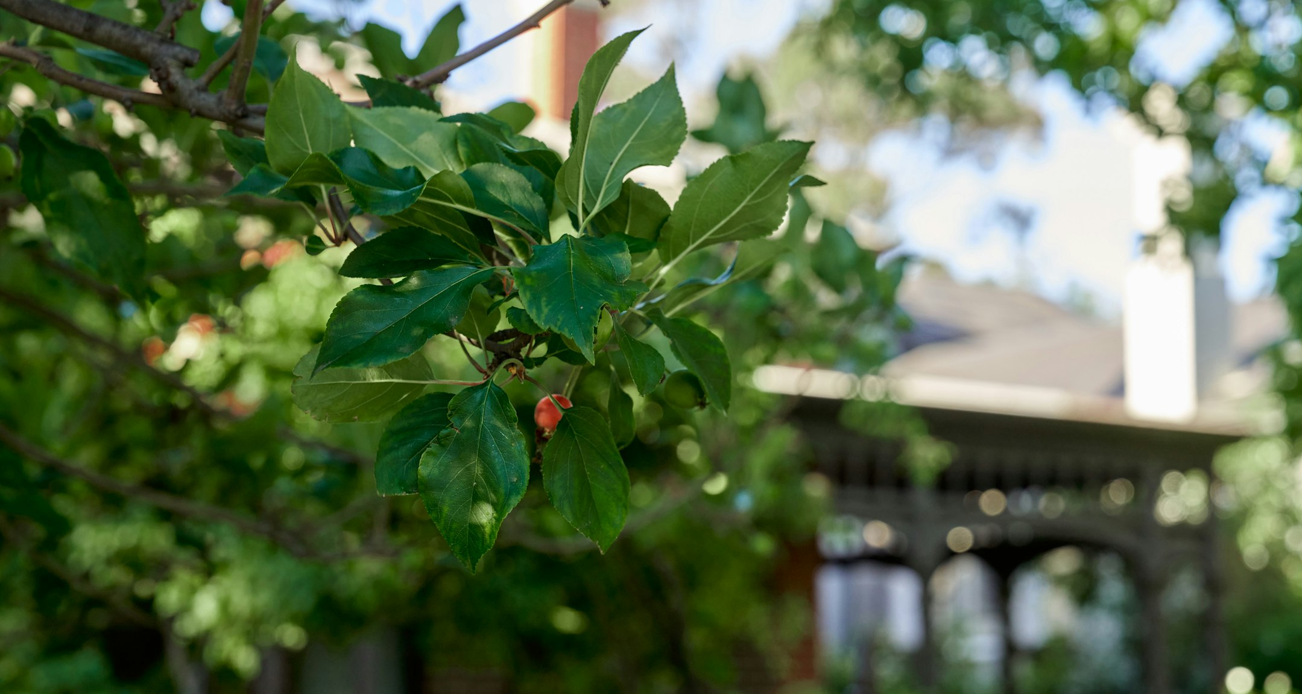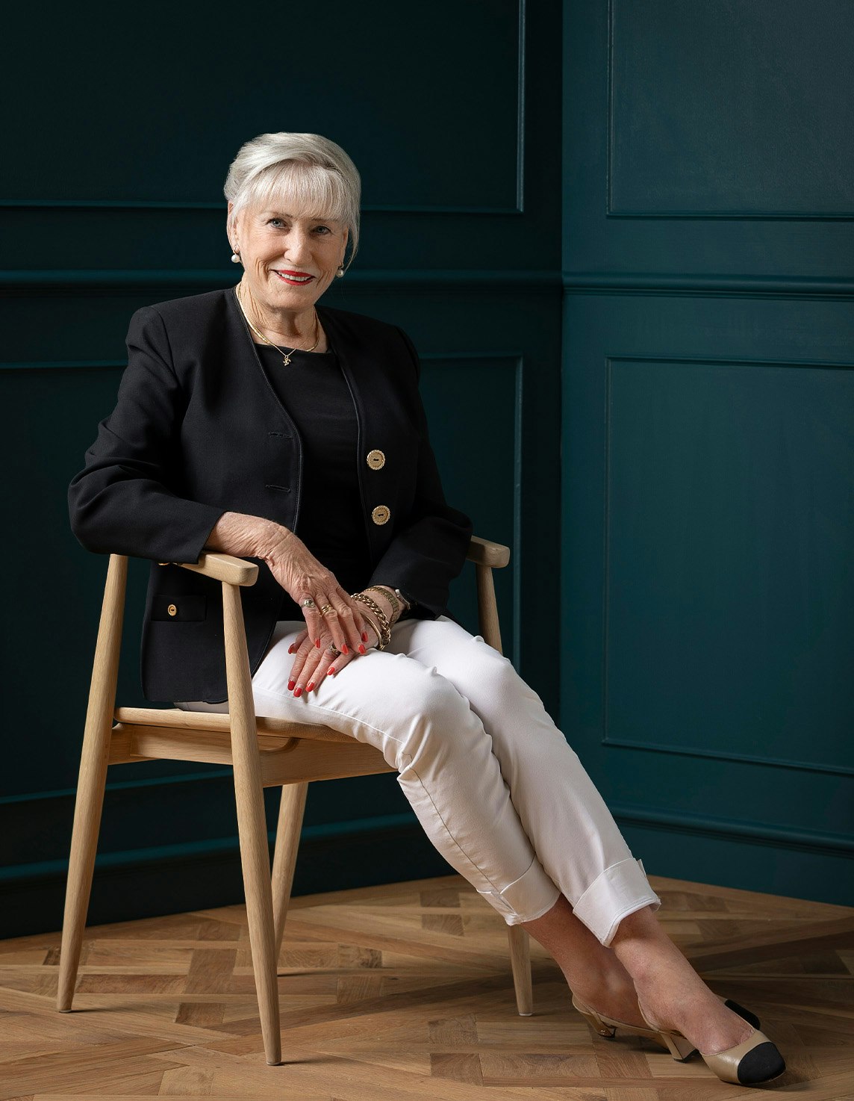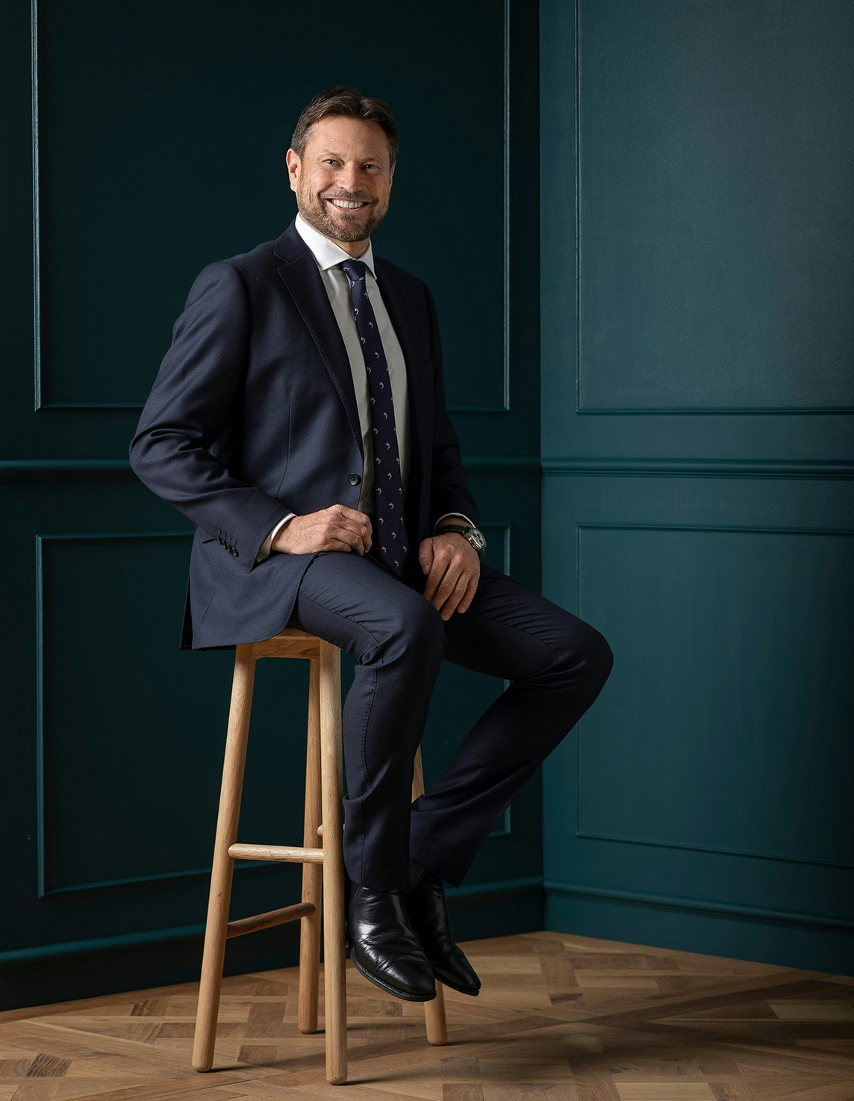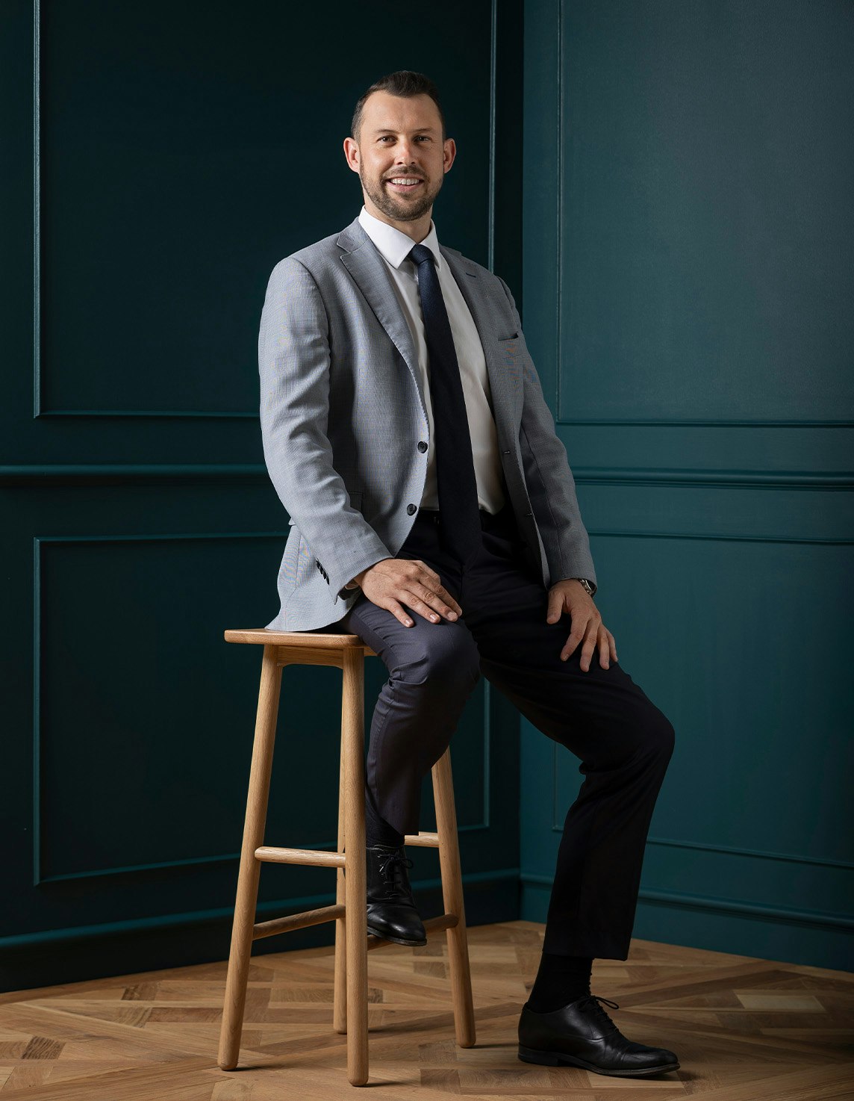Sold12 Finch Street, Malvern East
Unsurpassed Family Luxury in the Gascoigne Estate
Spectacular in scale, elegance and style, the absolutely beautiful interior dimensions of this magnificent 1907 Federation residence have been brilliantly renovated by architect Paul Delany. Within an award-winning garden conceived by Jenny Smith Gardens, it is set against a breathtaking outdoor entertaining and pool backdrop by Jack Merlo. The result is an unforgettable family domain in the Gascoigne Estate's premier street.
Soaring ornate ceilings, wide American oak floors and leadlight windows define the reception hall opening to a gracious lounge and a magnificent fully fitted study, each with gas log fires. The height of the ceilings has been maintained through the palatial open plan living and dining room with gas log fire and a full wall of glass overlooking the garden. The state of the art kitchen is lavishly appointed with marble benches, Gaggenau and Miele appliances, integrated Liebherr fridge/freezer, wine fridge, Wega professional coffee machine, butler's pantry and adjacent laundry. A spacious recreation room opens to the sensational covered al fresco terrace with BBQ, bar fridge, TV, open fire and ceiling fans. An impressive statement in style, the remarkable waterfall-edge gas and solar heated pool/spa and sun-terrace is entirely finished with Grey Tundra marble. Adding to the wonderful family amenity is a basement with a fully fitted home theatre and an evocative 2000 bottle wine cellar and tasting room. An opulent main bedroom with custom walk-in robe and stunning en suite with stone bath and sub-floor heating enjoys downstairs serenity along with a guest bedroom with robe and chic bathroom. The fabulous children's zone upstairs comprises three additional bedrooms with robes, a retreat and stylish bathroom.
In a class of its own, this unique home also includes designer lighting, hydronic heating, air-conditioning throughout, alarm, CCTV, video intercom, keyless entry, smart home automation, remote blinds, irrigation, 45,000L underground water tank, attic storage, auto gates and internally accessed double garage plus 4 further off street car spaces. Land size 851m2.
Enquire about this property
Request Appraisal
Welcome to Malvern East 3145
Median House Price
$2,026,667
2 Bedrooms
$1,460,833
3 Bedrooms
$1,820,629
4 Bedrooms
$2,393,167
5 Bedrooms+
$2,821,333
Situated 12 kilometres southeast of Melbourne’s bustling CBD, Malvern East is a suburb renowned for its blend of family-friendly charm and cosmopolitan living.

























