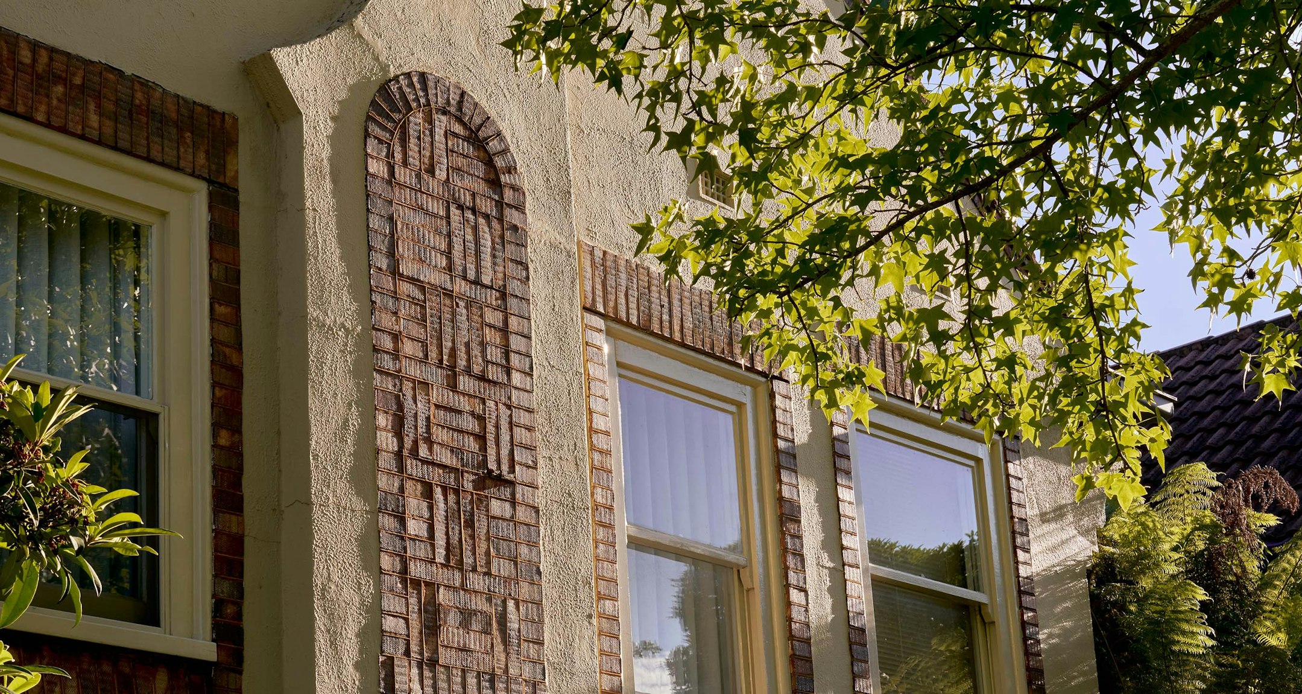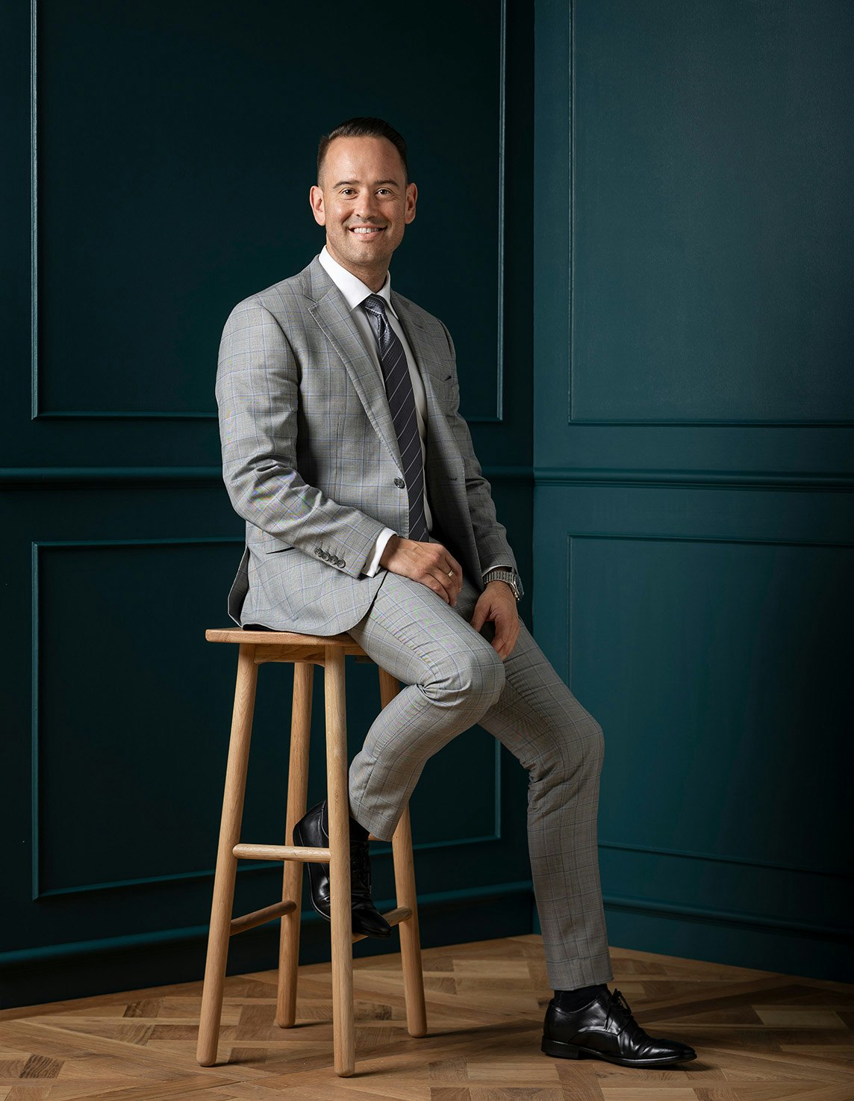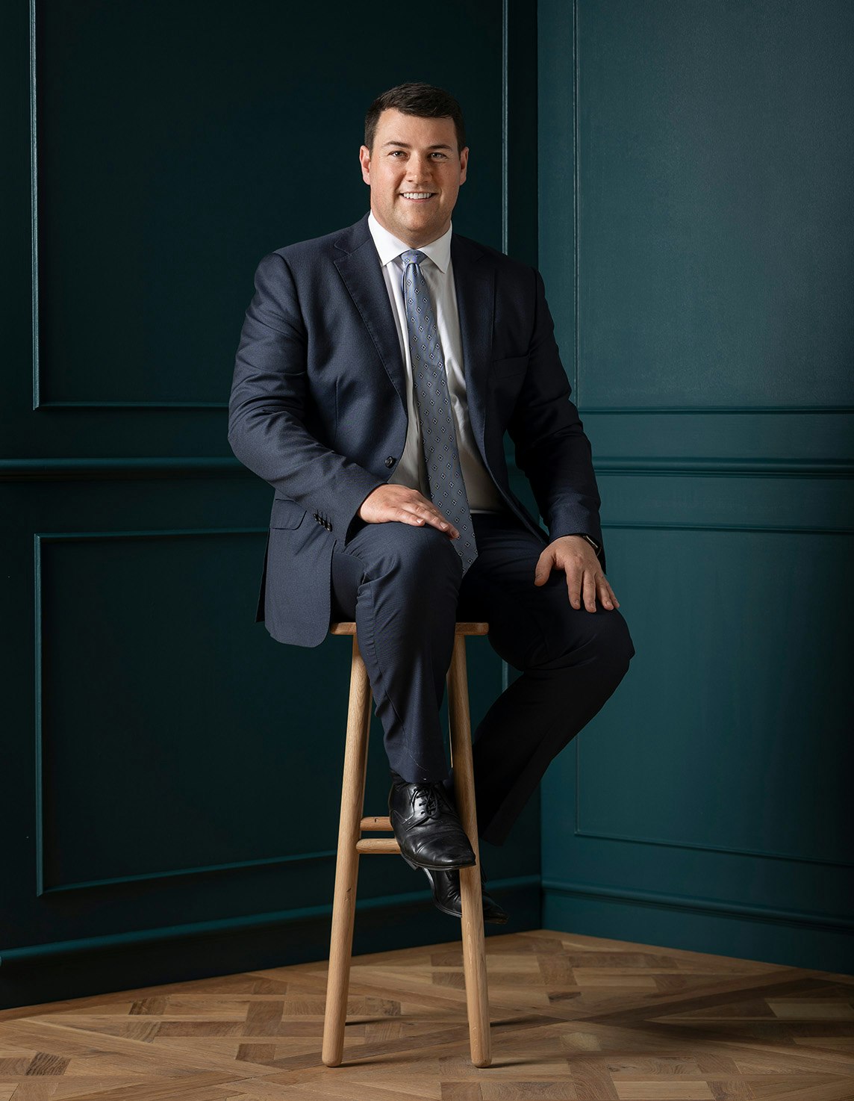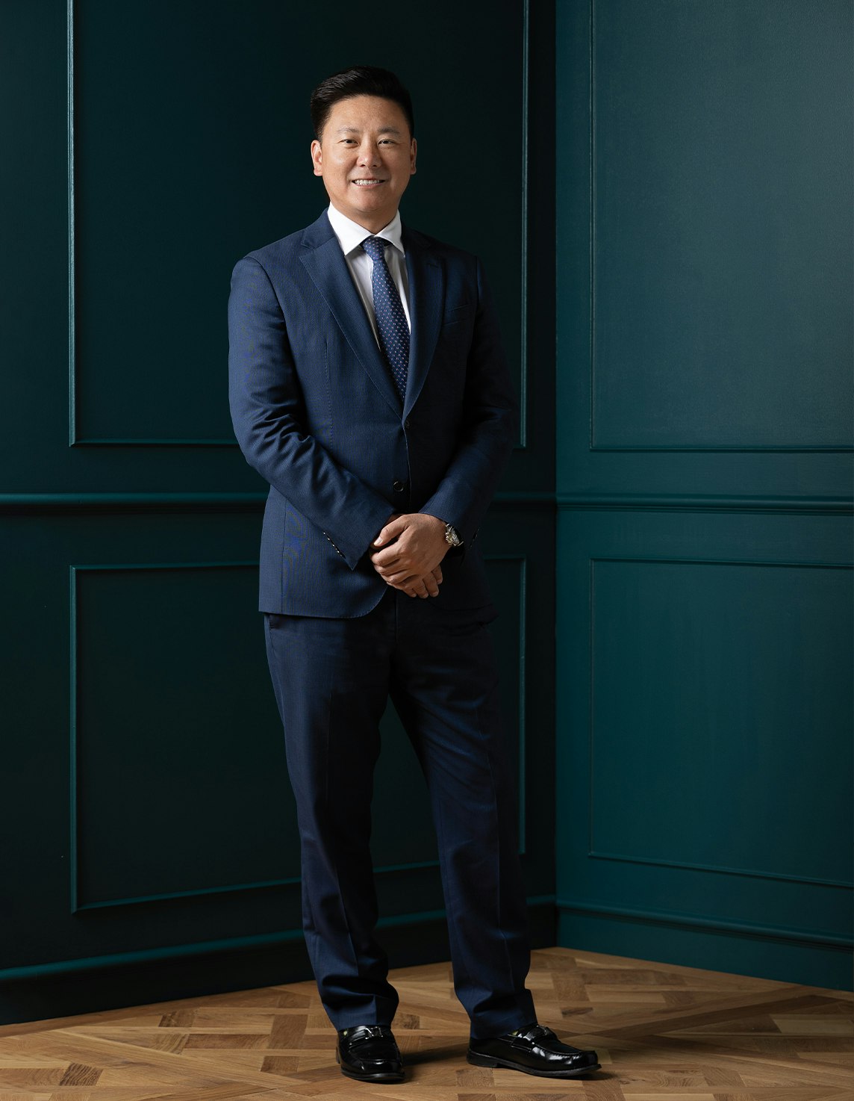Sold116 High Street, Glen Iris
Luxury Living with 5 Bedrooms & 5 Bathrooms
This masterfully crafted 55 square (approx.) high-end residence showcases impressive dimensions, intelligent design, an enviable outdoor entertaining pavilion plus swimming pool and spa. Set back nicely from the street and with double glazed windows throughout, it’s grand interiors include a wide hallway lined with Oak floorboards opening to a handsome home office with private terrace, guest suite with retreat and luxuriously large living and dining spaces separated by a two-way fireplace. A fully equipped state of the art kitchen features stone benchtops and a smeg oven, Vintec wine fridge and huge breakfast bench while butler's pantry includes commercial refrigeration and access to a gas connected barbeque. French doors spill out to the pavilion and a turf play area creating an exceptional outdoor environment. Five light and airy bedrooms, appointed with private ensuites and walk in robes, luxurious main with dressing room and bar. Playroom, children's retreat, study / home gym, Calacatta marble bathrooms, powder room, vaulted ceilings, Ralph Lauren wallpaper, 6 star acoustic sound rating and security and DLUG.
Only moments to Ashburton Village and station, the Ferndale Trail, Gardiner’s Creek bike path, Monash freeway access, Glen Iris Primary school, and Glen Iris train station
Enquire about this property
Request Appraisal
Welcome to Glen Iris 3146
Median House Price
$2,298,000
2 Bedrooms
$1,536,500
3 Bedrooms
$2,024,249
4 Bedrooms
$2,525,333
5 Bedrooms+
$3,106,000
Glen Iris, situated approximately 10 kilometres southeast of Melbourne's CBD, is a well-established and affluent suburb known for its leafy streets, spacious parks, and prestigious schools.





















