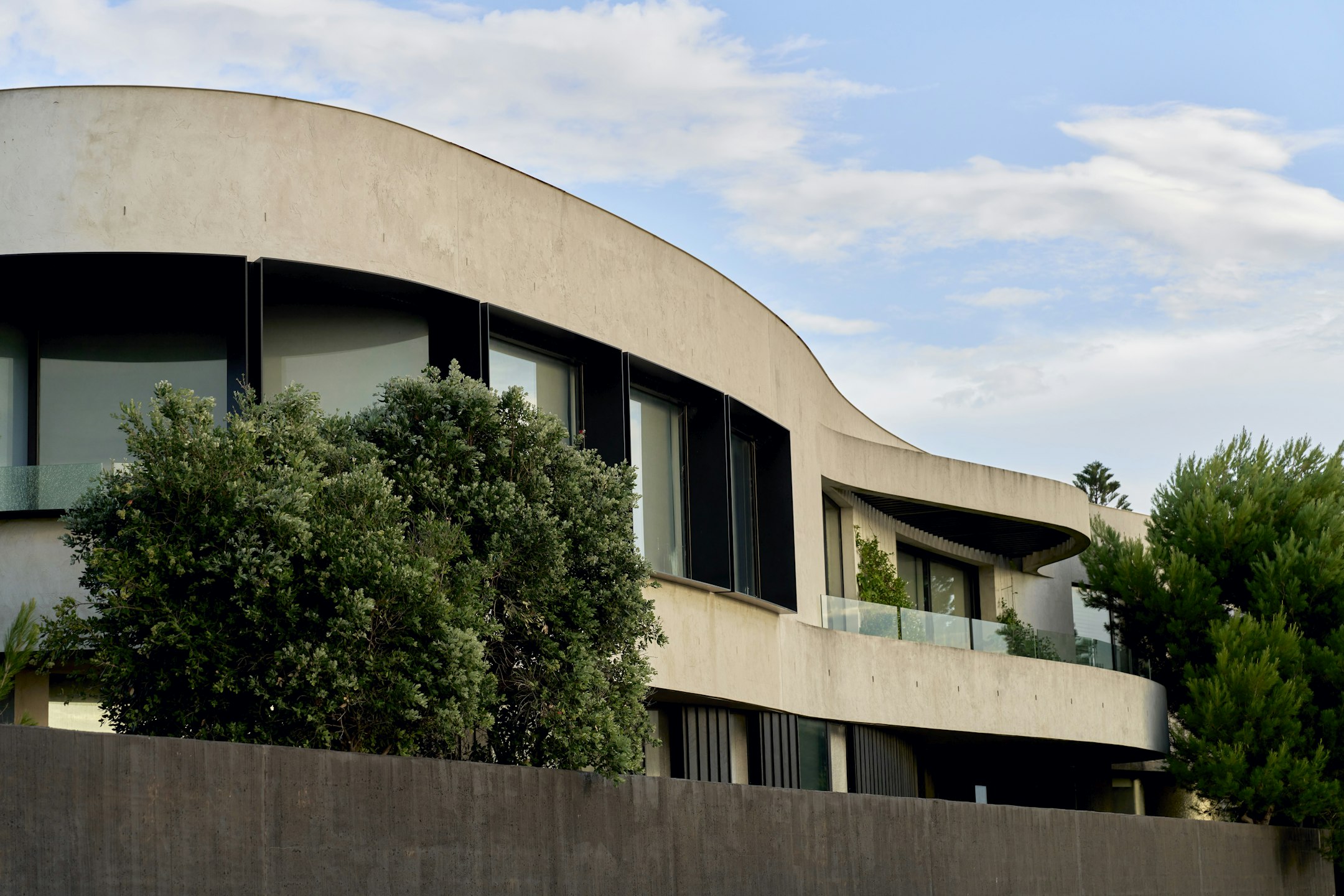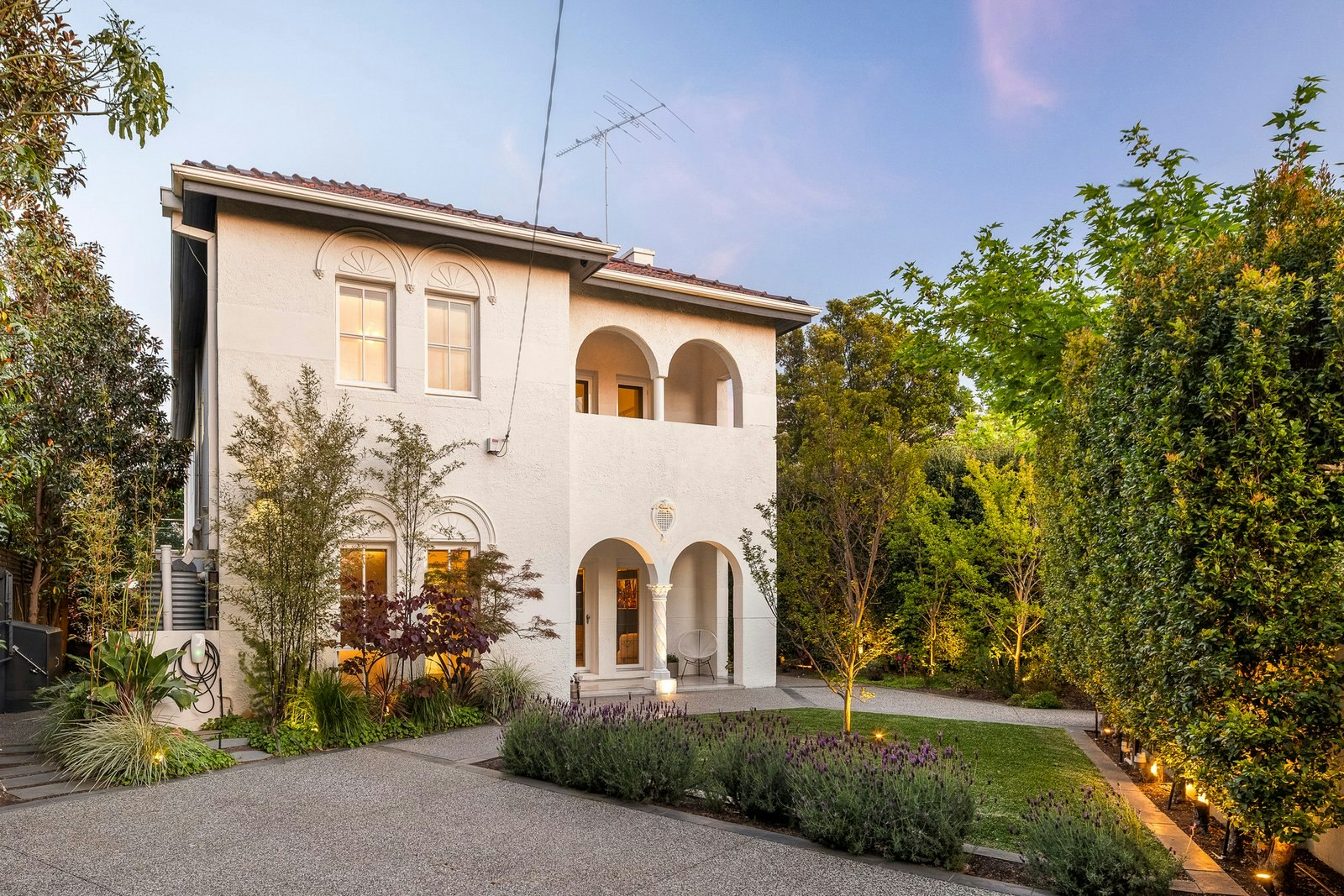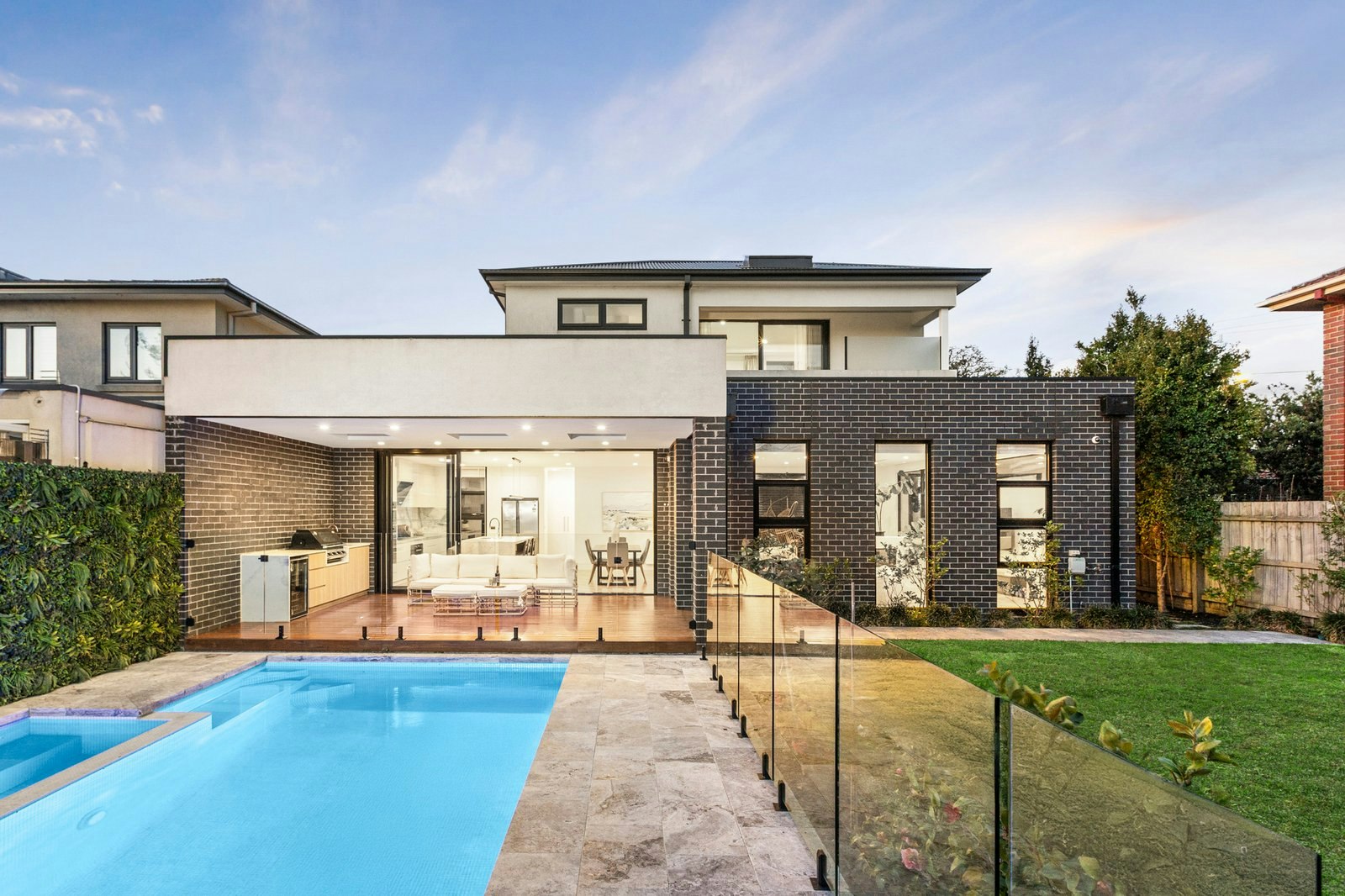Sold11 Selwyn Street, Brighton
Deluxe Design for a Family Oasis
Three spacious levels of family-focused luxury come with a fine pedigree and a central address near Brighton's fine schools and the beach. Designed by Studio 35 Architecture and precision-built by McKimm Developments, this has everything you could want in an exclusive family home and more. Large living spaces, a self-contained garden guest suite/5th bedroom, a multi-oven Miele kitchen, 25-metre dual-heated lap pool plus spa, and a four-car basement garage await the discerning buyer. The design is inspired, with a vast family room full of light and connected to the garden via bifold doors to an undercover deck area. It's the perfect zone for relaxing or large-scale partying, with a marble-hearthed Jetmaster open fireplace, ceiling speakers, and pool views. Love the luxury of a large playroom, an upstairs TV/study area, and the ground-floor parents' retreat with a generous walk-in wardrobe, makeup station and double-shower ensuite with pool access. No expense has been spared in the marble kitchen, where you'll find steam and convection ovens, gas and electric cooktop, a warming drawer and walk-in pantry. There's a total of four bathrooms, a basement sauna, huge storage spaces, and many features that put this home into the prestige category. Located off Bay Street, it's an easy walk from here to Firbank and Brighton Grammar, cafes and shops, the beach and public transport.
Enquire about this property
Request Appraisal
Welcome to Brighton 3186
Median House Price
$3,278,333
2 Bedrooms
$2,066,833
3 Bedrooms
$2,509,166
4 Bedrooms
$3,611,666
5 Bedrooms+
$4,742,934
Brighton, located just 11 kilometres southeast of Melbourne CBD, is synonymous with luxury and elegance in the real estate market.












