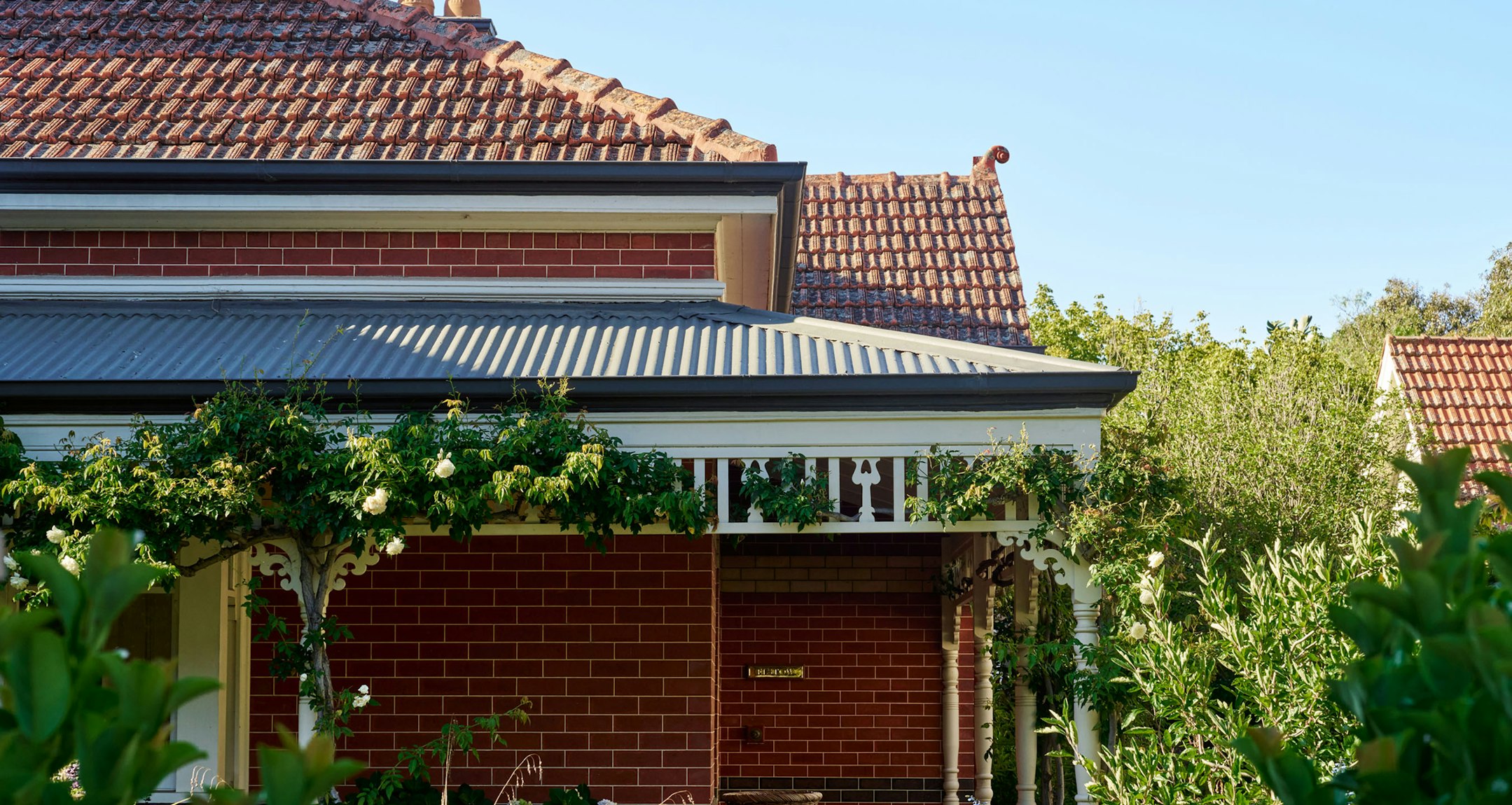Sold34 Riddell Parade, Elsternwick
Breathtaking Grandeur & Elegance in the Heart of Elsternwick
Showcasing a sublime synthesis of curvaceous Spanish Mission and grand Art Deco architecture, harmoniously enhanced to facilitate the utmost in contemporary family functionality, this landmark five-bedroom luxury home is privately set amongst majestic, tranquil gardens, exemplifying a veritable urban oasis in the heart of Elsternwick.
Securely set behind high walls and automated gates, the distinctive façade of the stucco-rendered double-storey home is resplendent with arched balconies, parapets and an arcade entry verandah centred with an ornate column. Inside the glamour continues with a bespoke arched timber entry door opening to a marble tiled foyer, illuminated with leadlight windows, and showcasing a marble staircase with ornate ironwork balustrade. Architecturally renovated, the expansive polished hardwood ground floor living areas celebrate indoor/outdoor liveability with expanses of glass drawing in northerly light and providing visual and physical connectivity to the gardens and alfresco entertaining spaces. Centrally positioned and incorporating a full-width servery window to the undercover alfresco dining area, the gourmet custom kitchen is equally suited for relaxed family gatherings or impressive entertaining with a large-scale island/breakfast bar, dual Miele multi-function ovens, a Bosch induction cooktop, integrated Fisher & Paykel fridge/freezer, and integrated dishwasher. There is a formal lounge in the front section of the home, rich in Art Deco features, a guest bedroom with built-in robes, and an adjacent luxe bathroom, while the designer laundry is custom fitted with pull-out drying racks and has an external access door. Upstairs, the palatially proportioned master suite has a broad private balcony, with verdant treetop outlooks offering city skyline glimpses, a boutique-sized dressing room/walk-through robe and an intricately tiled double-vanity ensuite. There is also a customised fitted study, three further bespoke bedrooms including two with access to the arched, semi-enclosed upper-level balcony, and the fully tiled main bathroom, with built-in tub.
Additional highlights of this energy-efficient home include 26 solar rooftop panels and a Tesla home battery, EV charger, integrated reverse cycle heating and cooling, electric heat pump hot water, an automated garden sprinkler system, keyless entry, and a security alarm. Fabulously located, with everything at your doorstep including shops, restaurants, the Classic Cinema, Elsternwick station, and Glenhuntly Road or Brighton Road trams, with Elwood Beach, the Bay Trail and St. Kilda foreshore all within easy reach. Outstanding schools, including Wesley College, Caulfield Grammar, Brighton Grammar, and Firbank Grammar are also close by.
Enquire about this property
Request Appraisal
Welcome to Elsternwick 3185
Median House Price
$2,000,000
3 Bedrooms
$1,791,250
4 Bedrooms
$2,740,000
Elsternwick, approximately 9 kilometres southeast of Melbourne, is a dynamic and culturally rich suburb.































