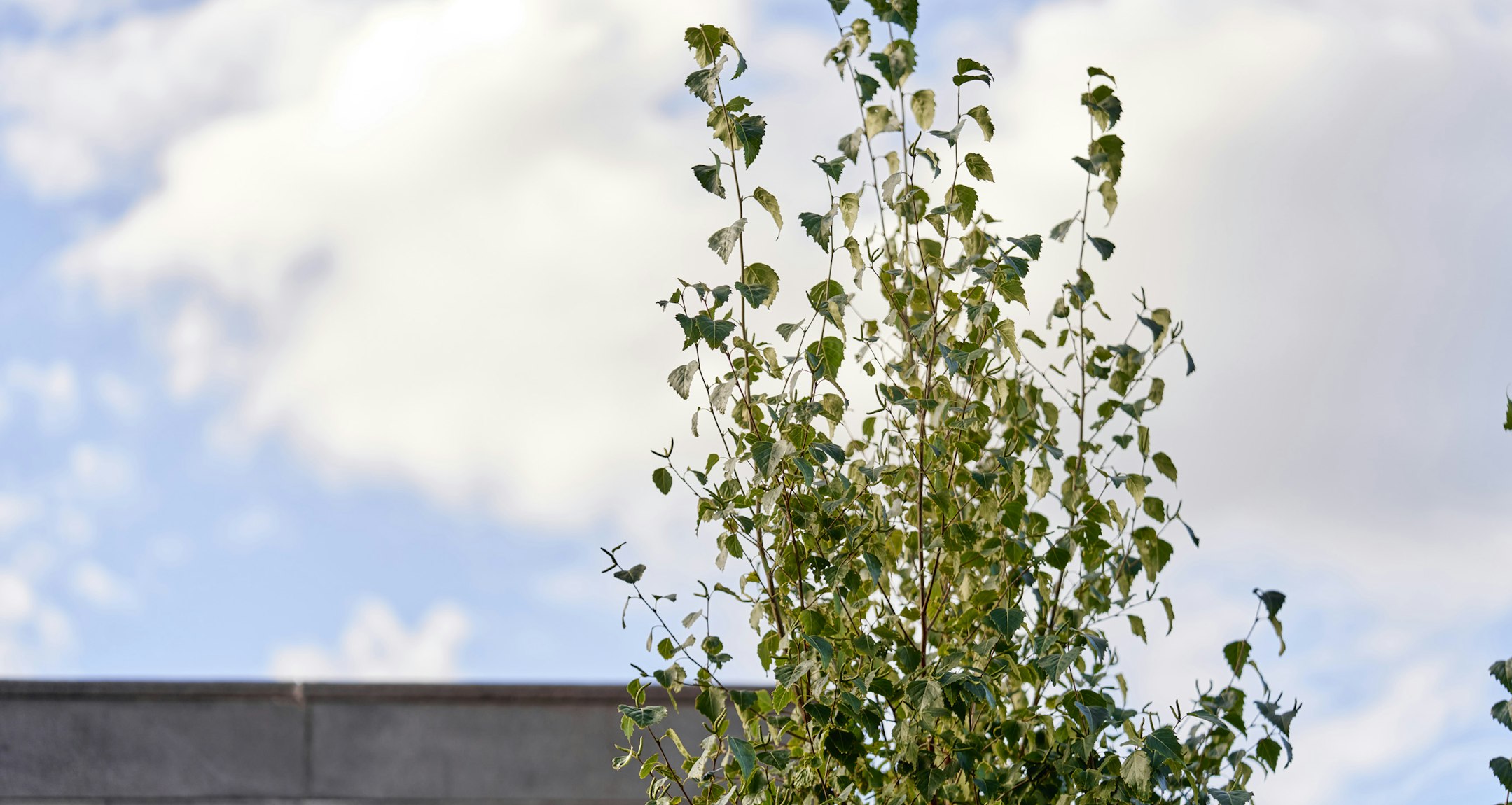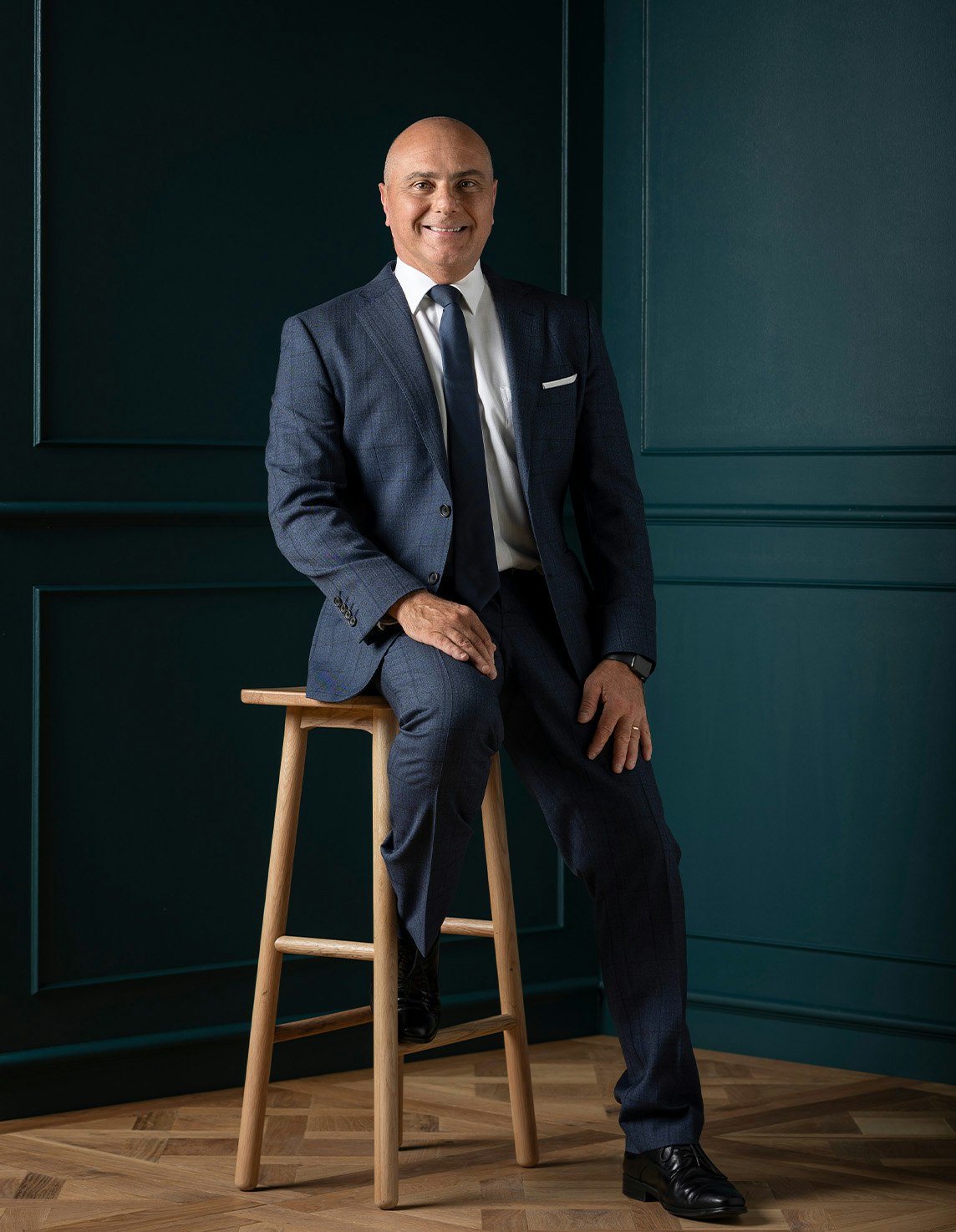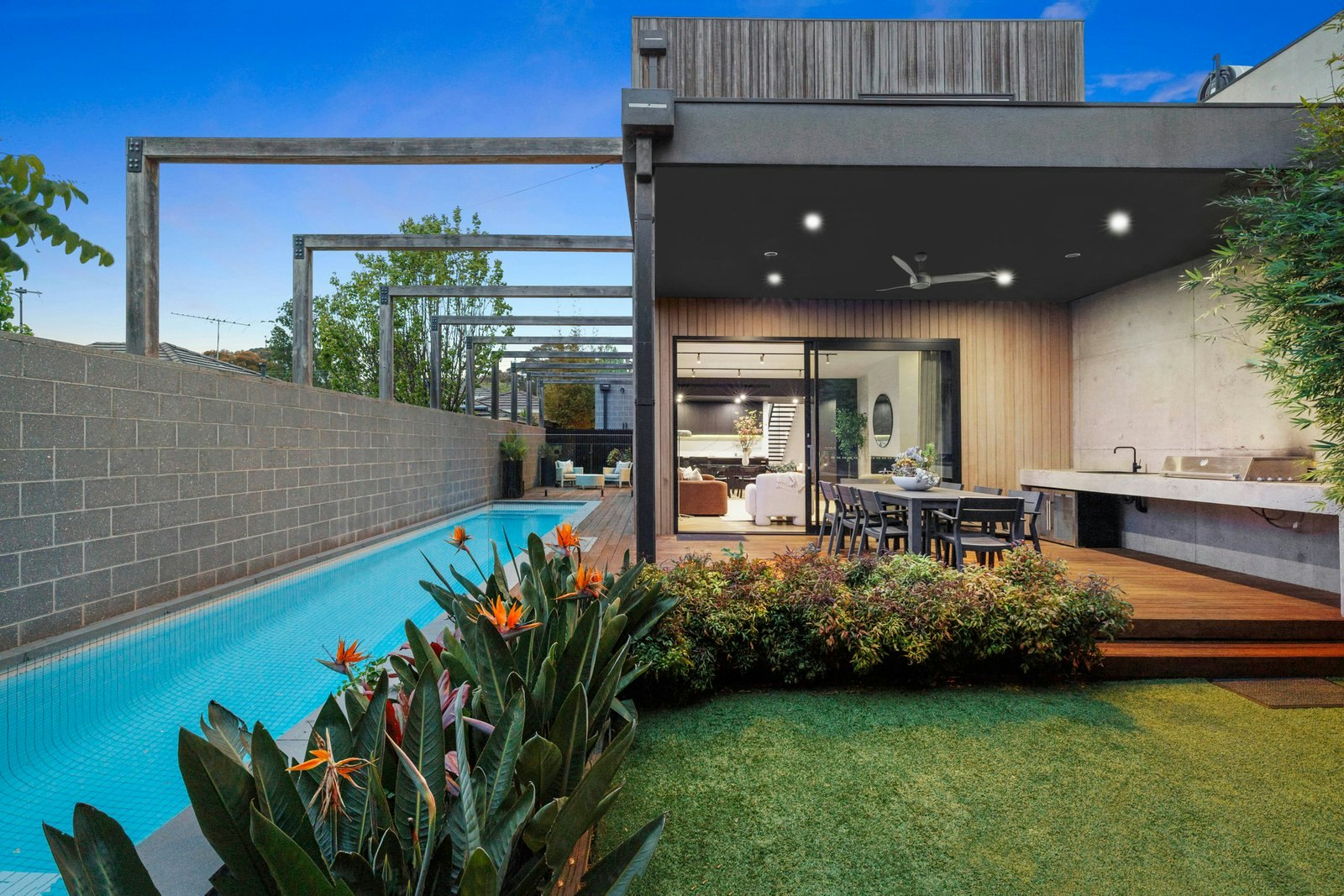Sold11 Rosedale Grove, Frankston South
Resort-Style Splendour & Luxe Family Living
Influenced by luxe Mediterranean Coastal styling and nature's most refined elements, this extensively renovated and beautifully transformed four-bedroom Frankston South residence, on more than two thirds of an acre, has been custom designed to inspire instinctive and harmonious indoor/outdoor resort-style family living and entertaining.
Set behind a high gate with wi-fi video security entry, the picture-perfect single-level brick and Axon-cladded home is set in front of a wide turning circle. Cohesively appointed, the subdued, stone-inspired interior palette is accented with curved elements and soft textures. Engineered 'Calypso' oak floors flow through the main living areas, with plush pure wool carpets in the bedrooms. The intuitive family-friendly layout, and exceptional fit-out with custom joinery, provides enhanced liveability and an abundance of storage. The three bedrooms in the front section of the home all have custom robes, shelving, and study nooks, while the master suite has pool views, a walk-in robe and luxe ensuite with freestanding stone bathtub, twin vanities, and walk-in shower. Signature on point designer elements are evident in all three exquisitely appointed bathrooms with Concrete Nation 'Arc' basins, stone vanities, Moroccan tiles, limestone-effect tiling and a Microcement treatment on the walls.
Light-filled and spacious, the central open plan living area has high raked ceilings with a window-sized skylight, and glass-sliding doors opening to the covered alfresco dining deck with built-in outdoor culinary zone. The show stopping kitchen has an island bench with elegantly curved edges in granite from Brazil, all Miele appliances including a 900mm gas cooktop and twin pyrolytic self-cleaning ovens. Other rooms include a stone laundry with external access, a secondary living room/retreat with floor-to-ceiling storage cabinetry, a study, plus a fitted 'mud room' nook. Surrounded by stunning honed concrete, the salt-chlorinated swimming pool is warmed by an electric heat pump, with a gas-heated spa. There are also raised veggie beds, a fire pit area, lush lawns, custom swing set, and cubby house completing the family paradise. The separate garage has an auto door and room for two vehicles, workshop/utility space, plus there is a caravan parking bay with power.
Includes zoned Actron central heating and cooling, double-glazing, new roofing and new wiring. In a tranquil elevated, leafy neighbourhood, walk to local shops and cafes, kindergarten, just minutes from Tully's Produce Store, Mount Eliza Village, leading schools, and beaches.
Enquire about this property
Request Appraisal
Welcome to Frankston South 3199
Median House Price
$1,185,000
2 Bedrooms
$883,000
3 Bedrooms
$998,125
4 Bedrooms
$1,300,000
5 Bedrooms+
$1,799,500
Frankston South, about 45 kilometres southeast of Melbourne, is a leafy and peaceful suburb characterised by its large properties and natural surroundings.


























