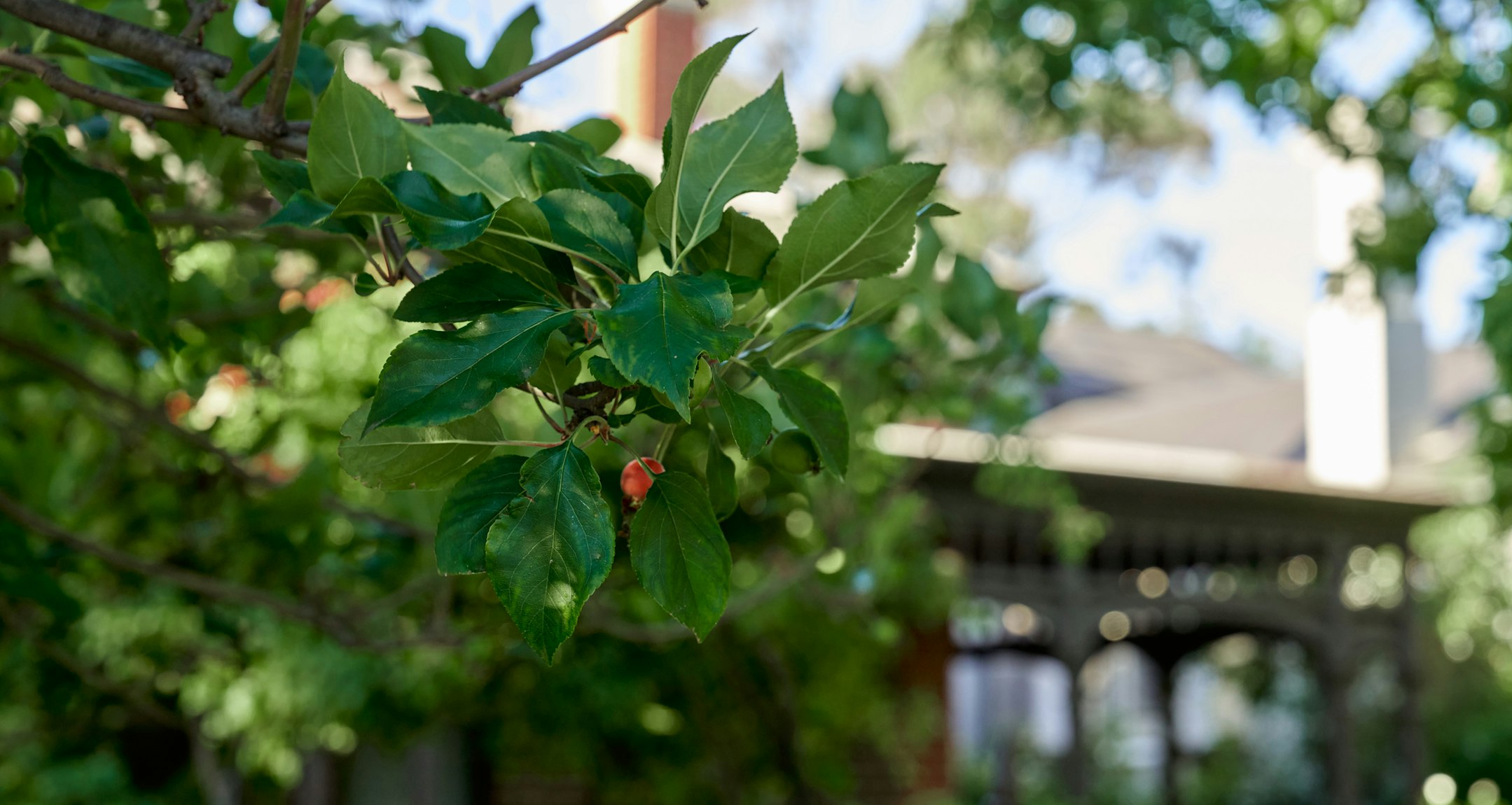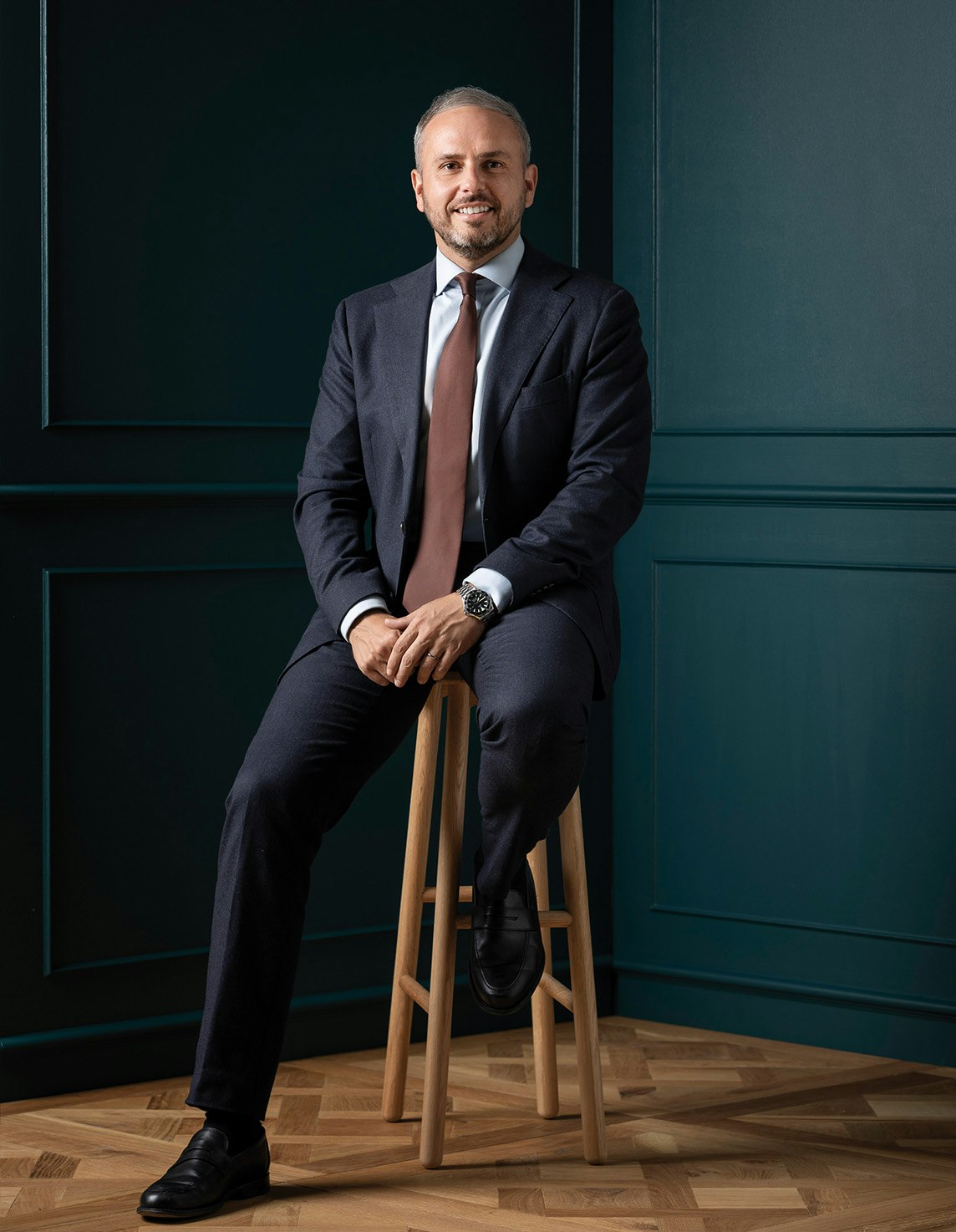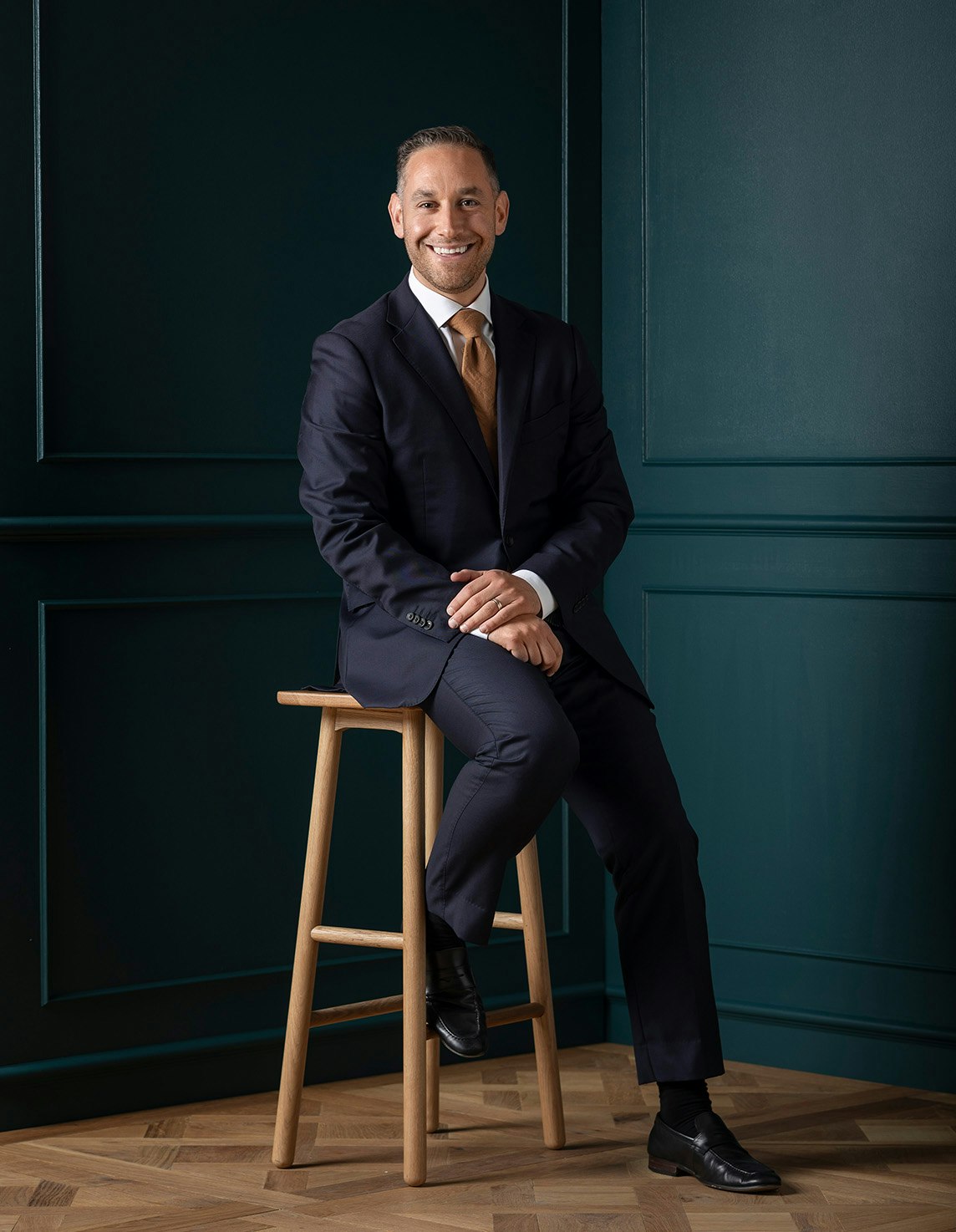Sold11 Liquidamber Place, Malvern East
'Autun Gardens': A Boutique Hideaway
Peacefully tucked-away within Malvern East's exclusive 'Autun Gardens' precinct, this architecturally bold, three bedroom townhouse delivers a verdant alfresco flow to evoke the feel of a blissful urban sanctuary. Timelessly elegant and appointed without compromise, this is a boutique contemporary residence in a coveted leafy setting that is merely metres from Waverley Road.
With its waterfall-edged, marble island bench complemented by a suite of Miele appliances, soft close cabinetry, an undermount sink and glass splash backs, the kitchen caters to gourmet cooking, whilst open-plan dining / living flows seamlessly through huge glass sliding doors to the private joy of a large, sun-drawing entertainers' deck. Upstairs, the bedrooms are each generously sized with built-in robe storage - the master also with a fully-tiled ensuite and a balcony - plus there is a similarly attractive central bathroom with a frameless screened shower and independent bath, as well as a powder room, a lock-up garage with added storeroom, OSP for additional vehicle, attractive engineered Oak flooring, ducted heating and zoned air conditioning throughout.
Walk easily to Waverley Road's vibrant cafe scene and city-bound trams from this Lloyd Street Primary School-zoned position near Gardiners Creek trails, parkland and East Malvern Railway Station as well as Malvern Central Shopping Centre and Chadstone.
Enquire about this property
Request Appraisal
Welcome to Malvern East 3145
Median House Price
$2,026,667
2 Bedrooms
$1,460,833
3 Bedrooms
$1,820,629
4 Bedrooms
$2,393,167
5 Bedrooms+
$2,821,333
Situated 12 kilometres southeast of Melbourne’s bustling CBD, Malvern East is a suburb renowned for its blend of family-friendly charm and cosmopolitan living.














