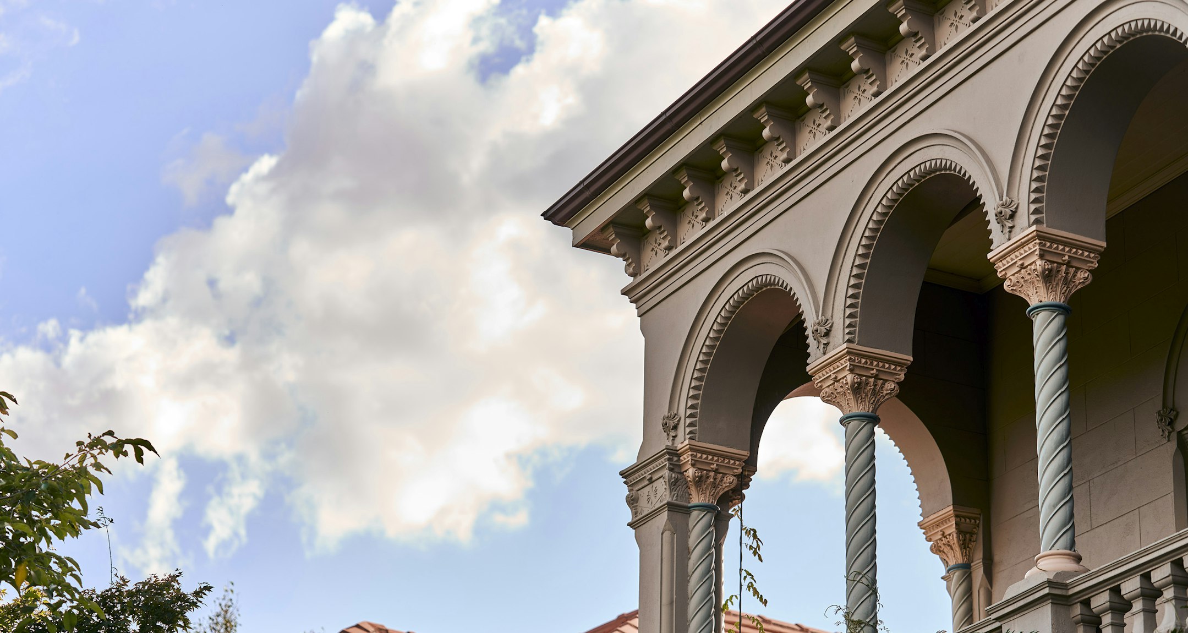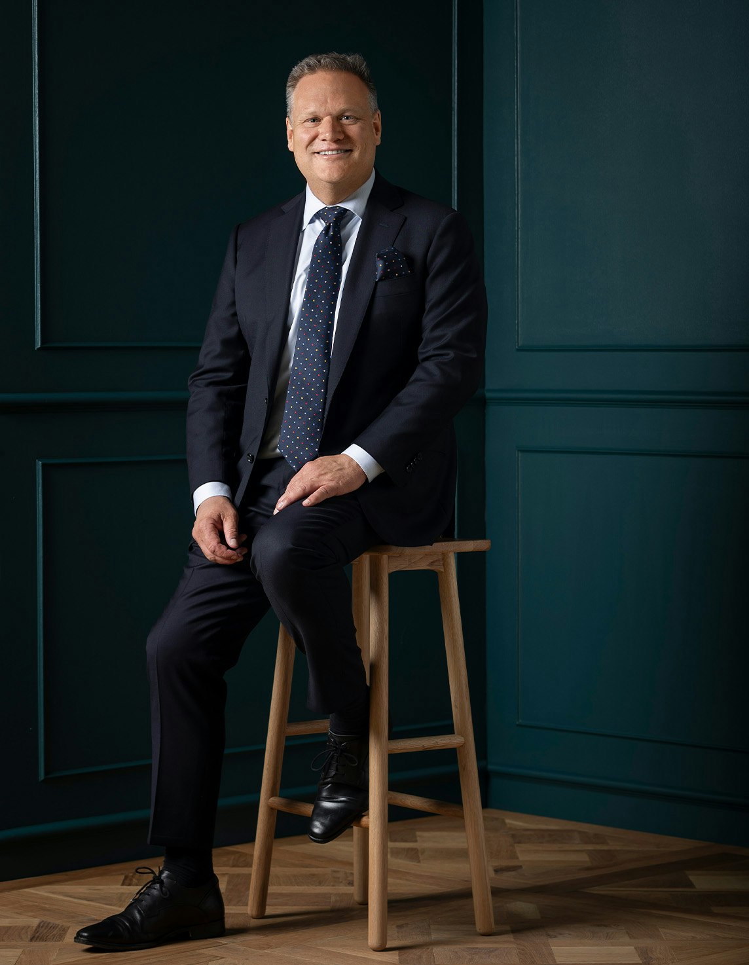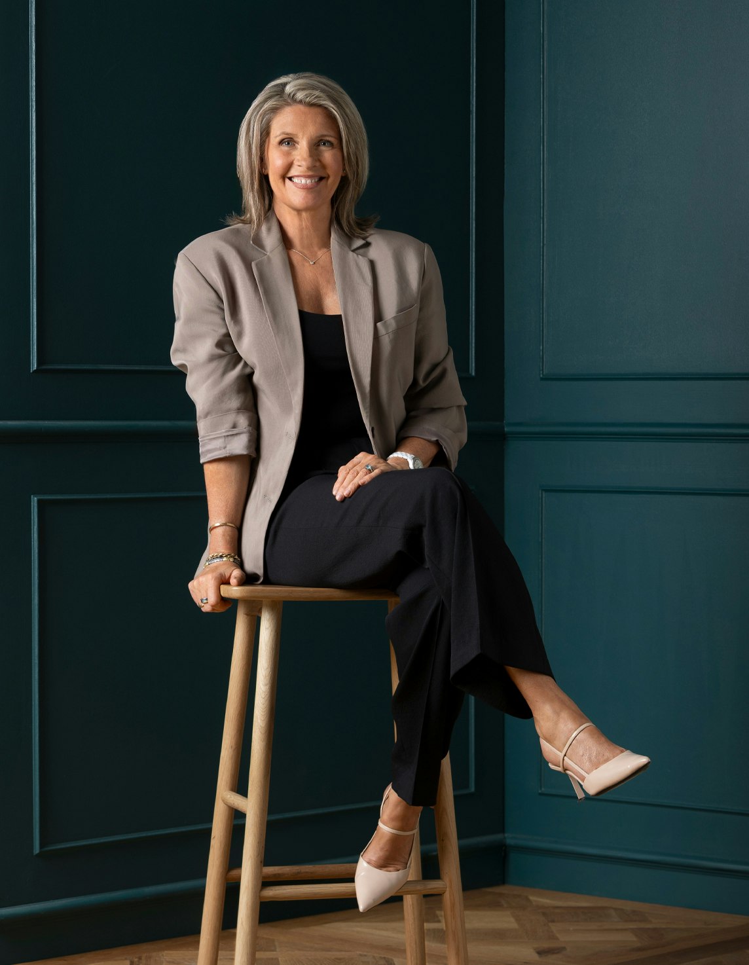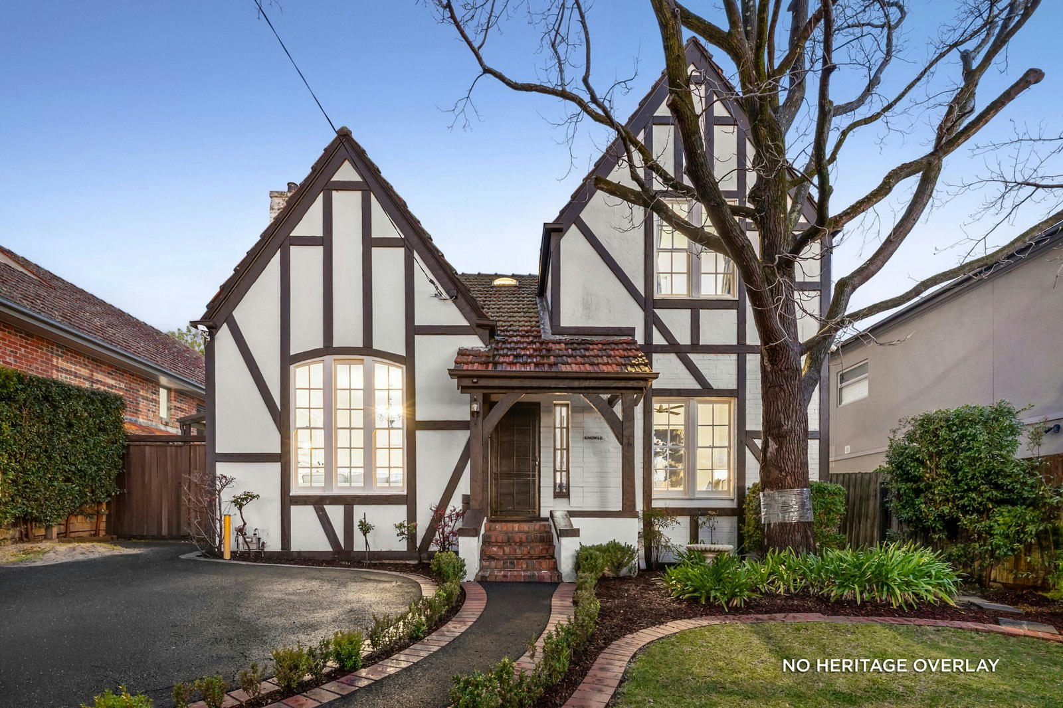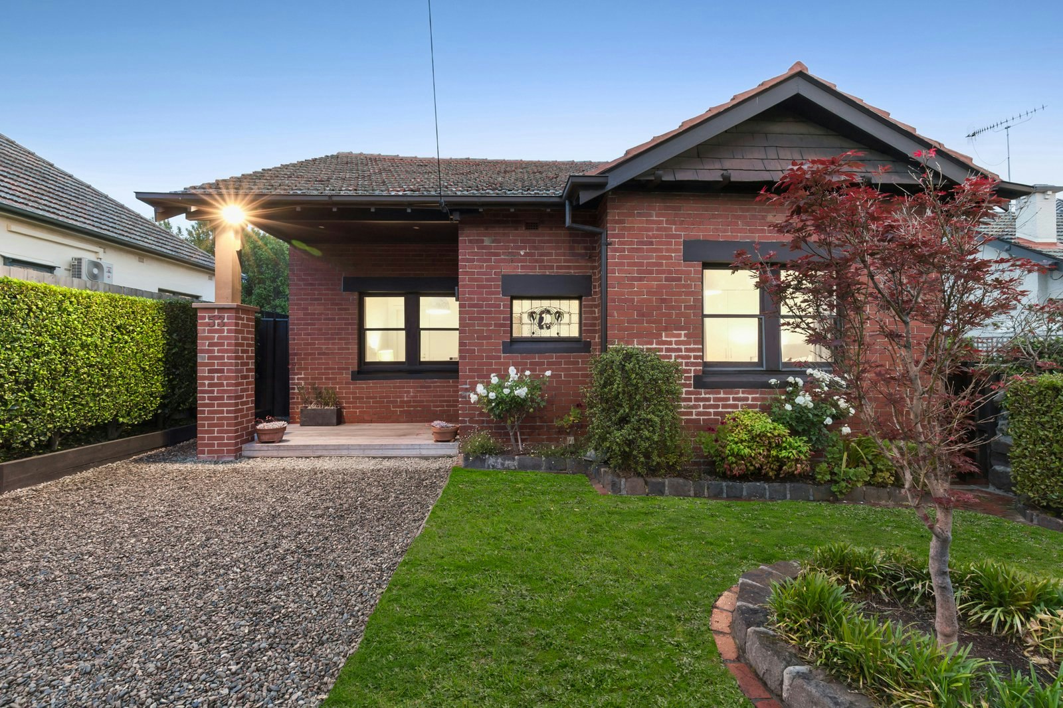Sold100 Normanby Road, Kew
Captivating Elegance Meets Architectural Flair
Magnificently set within beautiful, landscaped garden surrounds designed by Jane Jones, this utterly captivating c1920’s solid brick residence was brilliantly renovated and extended by the architect owner to create a sensational, sun-drenched indoor-outdoor family sanctuary. A broad verandah introduces the extra wide central hall, a generous lounge and inviting dining room with fireplace, all featuring original timber floors, ornate ceilings and diamond leadlight windows. The spectacular family domain is set beneath a soaring double-height glazed void. Full-height corner sliders open to the surrounding undercover decks, creating a sensational ‘outdoor’ room overlooking the glorious, leafy, private north-facing gardens. The gourmet kitchen is appointed with stone benches, Miele appliances and a walk in pantry while a fabulous activity space behind bi-fold doors reveals a clever craft/study nook. The stunning main bedroom with built in robes and a dual access en suite and a second double bedroom are on the ground level while a superb children’s zone upstairs comprises two additional robed bedrooms, a skylit bathroom and a mezzanine home office.
In a prized location close to Kew Junction, Harp Village, Boccaccio’s, trams, elite schools, the Anniversary Trail and Victoria Park, it includes an alarm, ducted heating, air-conditioning, ducted vacuum, laundry, 3rd toilet, extensive roof storage, irrigation, double garage (or possible home office/studio) and 2nd crossover.
Vendor Advocate Tim Picken 0419 305 802 & Tracey Macmillan 0408 232 954
Enquire about this property
Request Appraisal
Welcome to Kew 3101
Median House Price
$2,676,500
2 Bedrooms
$1,475,000
3 Bedrooms
$2,110,000
4 Bedrooms
$2,870,500
5 Bedrooms+
$4,680,000
Kew, positioned just 5 kilometres east of Melbourne's CBD, is renowned for its sophistication and elegance.
