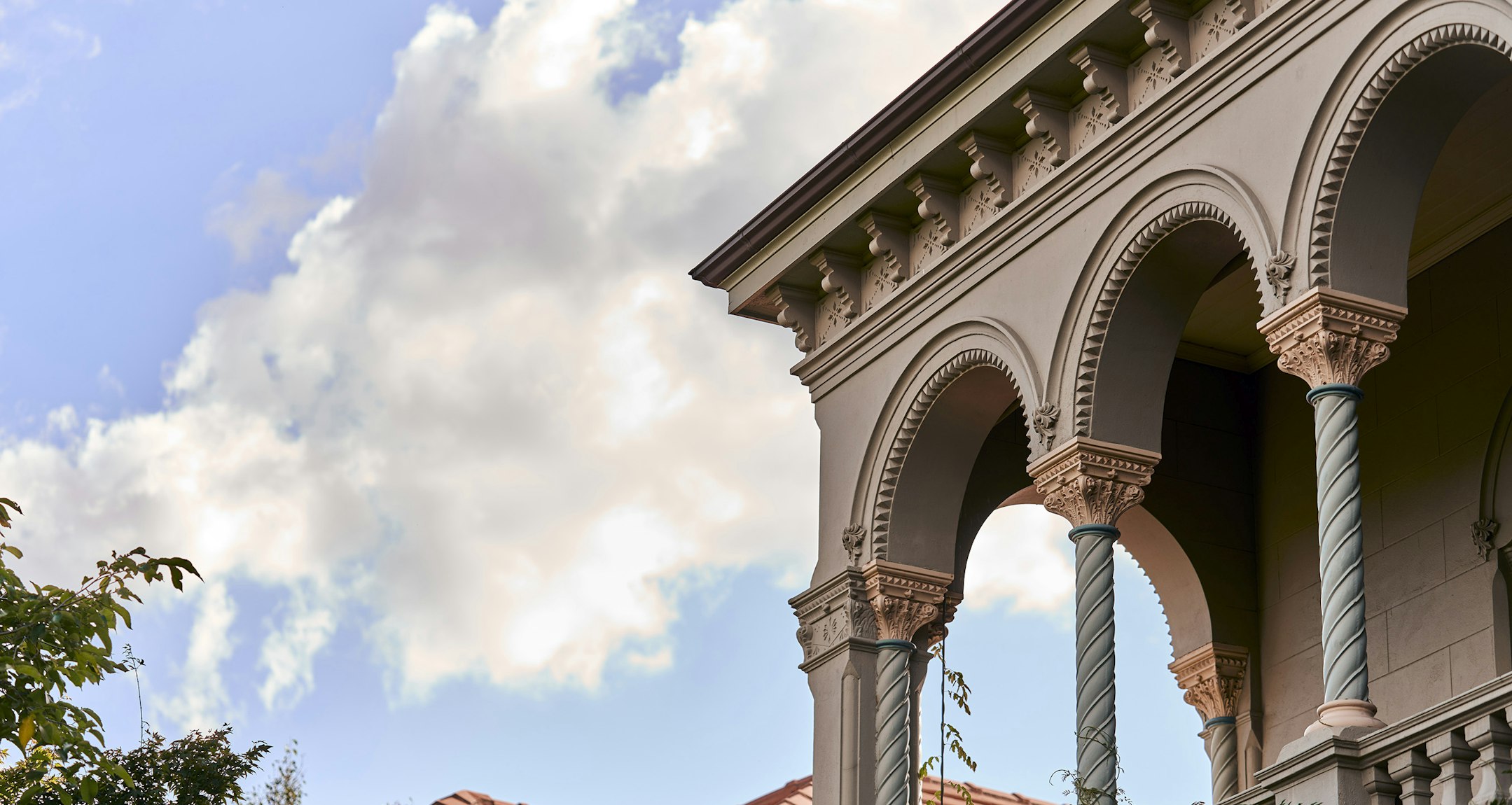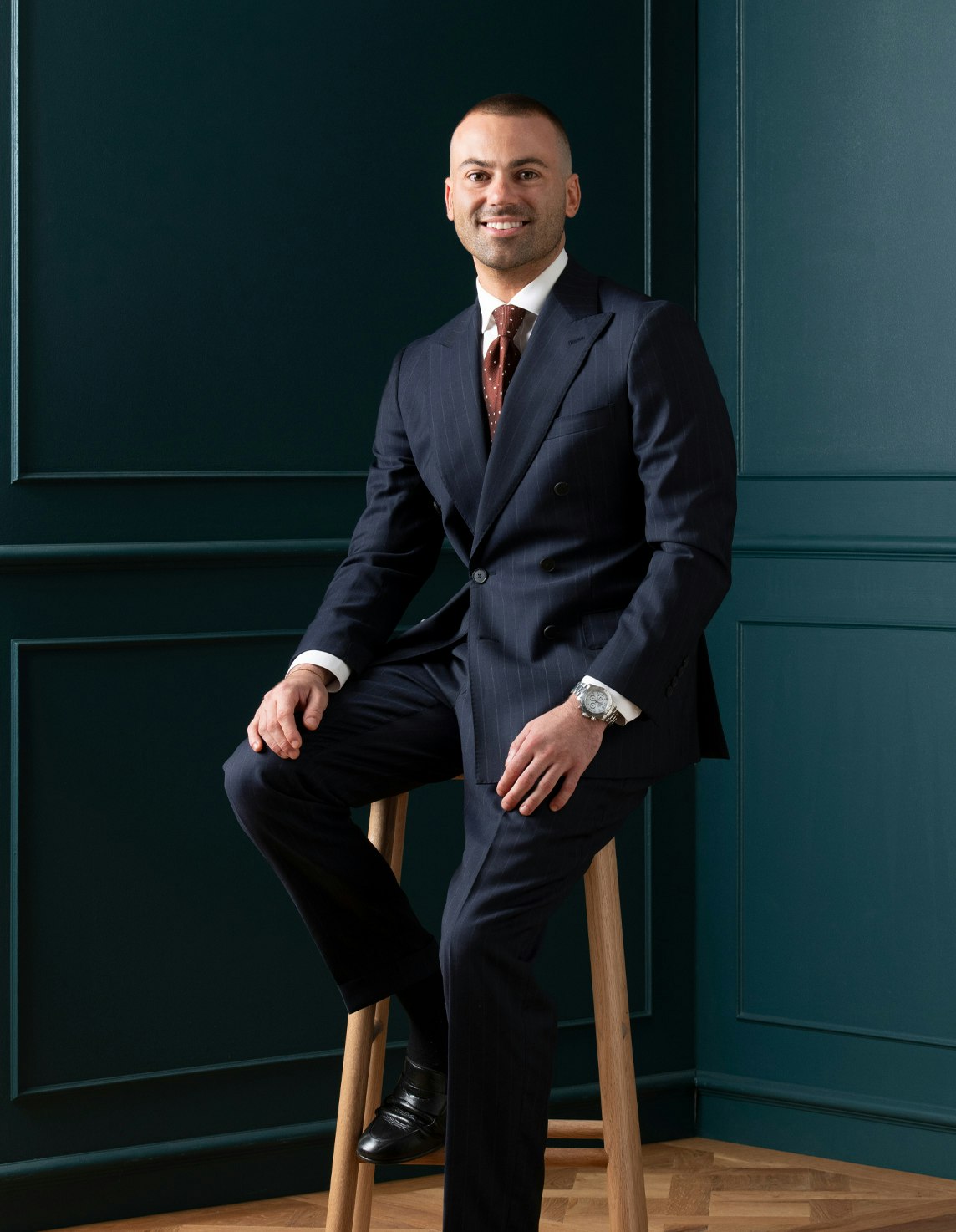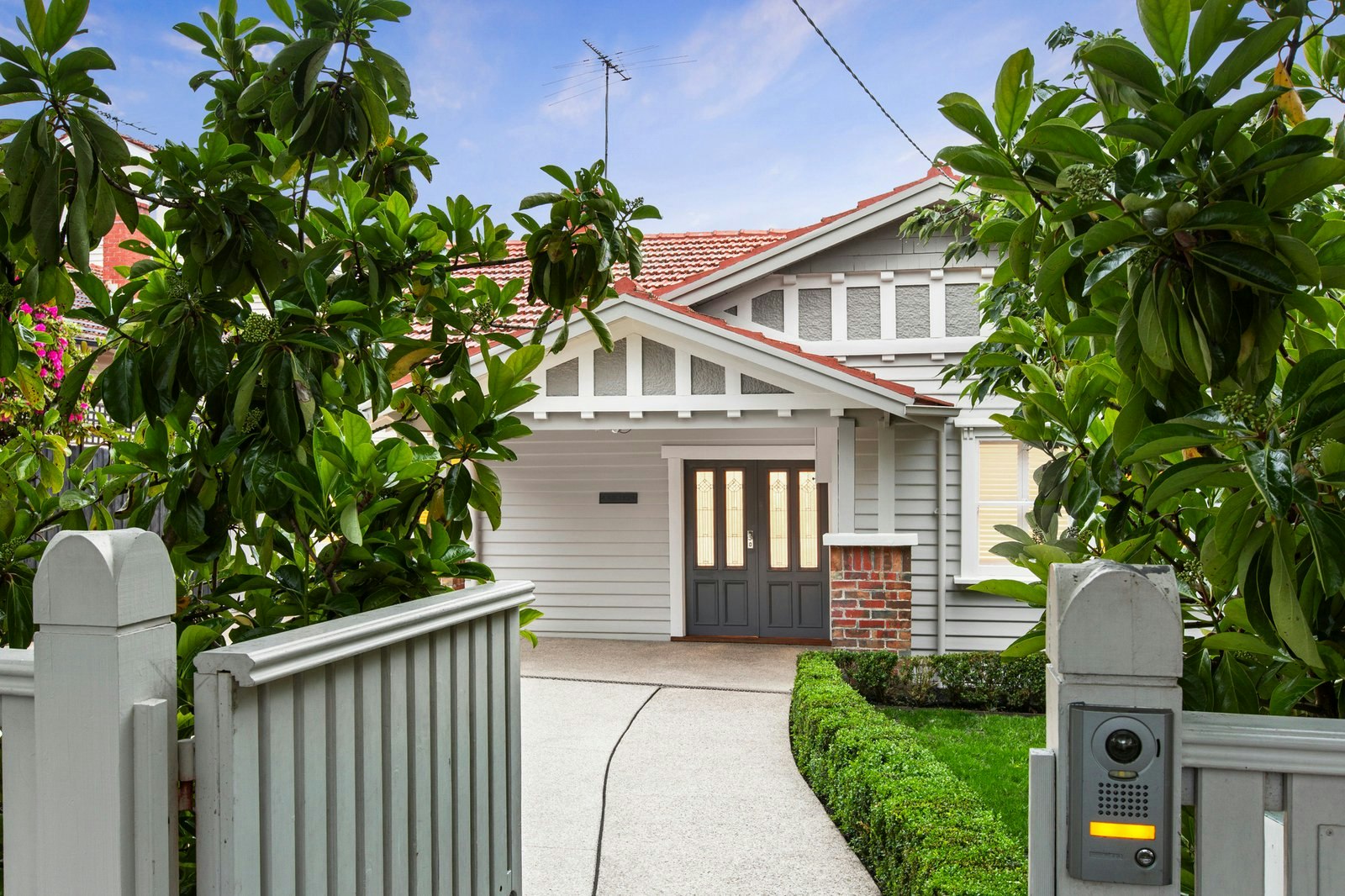Sold67 Gladstone Street, Kew
Timeless Contemporary Design
A sensational example of mid-century architecture, this 1977 solid brick residence beautifully displays the timeless characteristics of the era throughout an intelligent floorplan that perfectly responds to the needs of modern family living.
Nestled within utterly captivating, landscaped surrounds with all living spaces oriented to enjoy both northern light and garden outlooks. The hallmarks of seventies architecture including exposed brick, limed pine ceilings and timber floors are showcased through the entrance hall, generous sitting room beneath a raked ceiling and warmed by an open fire and the inviting dining room. The expansive family room is served by a sleek modern gourmet kitchen appointed with white stone benches, breakfast bar and Miele appliances including a warming drawer. The living areas all open to a broad pergola covered verandah and the glorious north and west facing leafy gardens. The raked ceilings continue upstairs through the main bedroom with built in robes and dual access bathroom/en suite, three additional bedrooms with robes and desks, a fitted study and a shower-room.
Idyllically set within a quiet leafy street close to Willsmere Village, Kew Junction, High St trams, elite schools, the Anniversary Trail, Eglington Reserve and freeway access, it includes a monitored alarm, hydronic heating, RC/air-conditioners, downstairs powder-room, laundry, irrigation, water tanks, solar panels, solar/gas boosted hot water and internally accessed double garage with storage.
Enquire about this property
Request Appraisal
Welcome to Kew 3101
Median House Price
$2,639,333
2 Bedrooms
$1,671,667
3 Bedrooms
$2,169,667
4 Bedrooms
$2,893,333
5 Bedrooms+
$4,418,333
Kew, positioned just 5 kilometres east of Melbourne's CBD, is renowned for its sophistication and elegance.






















