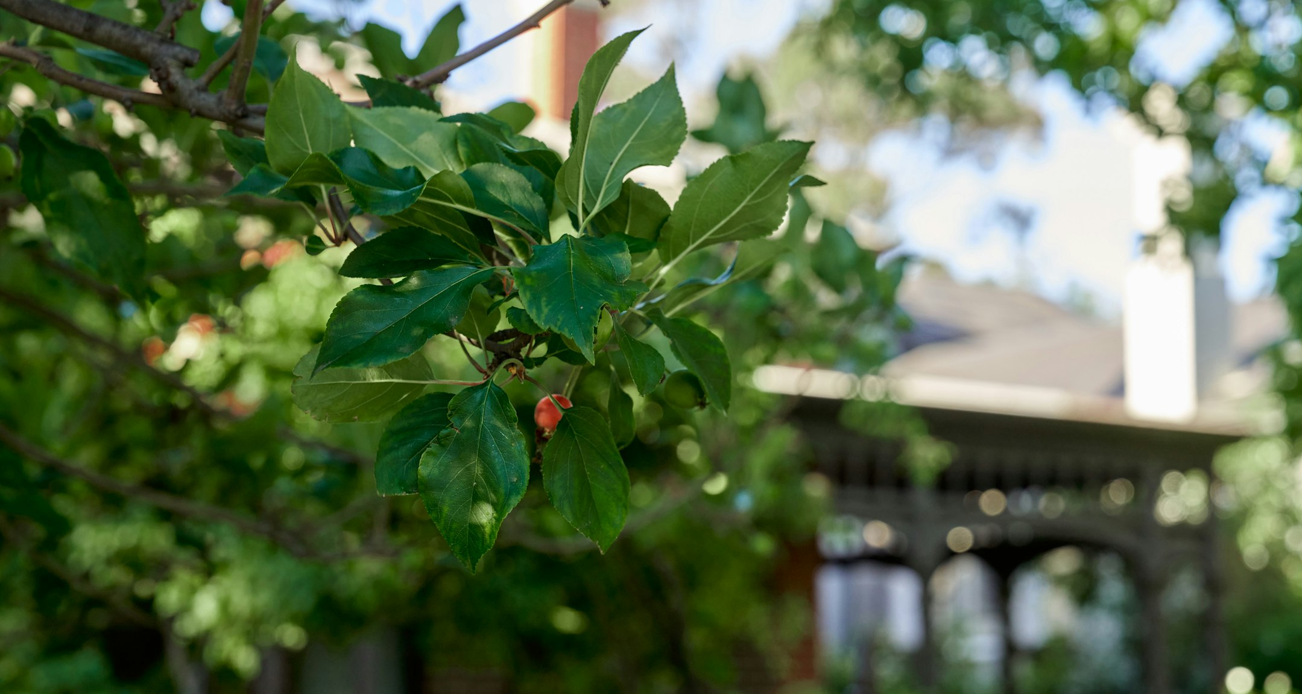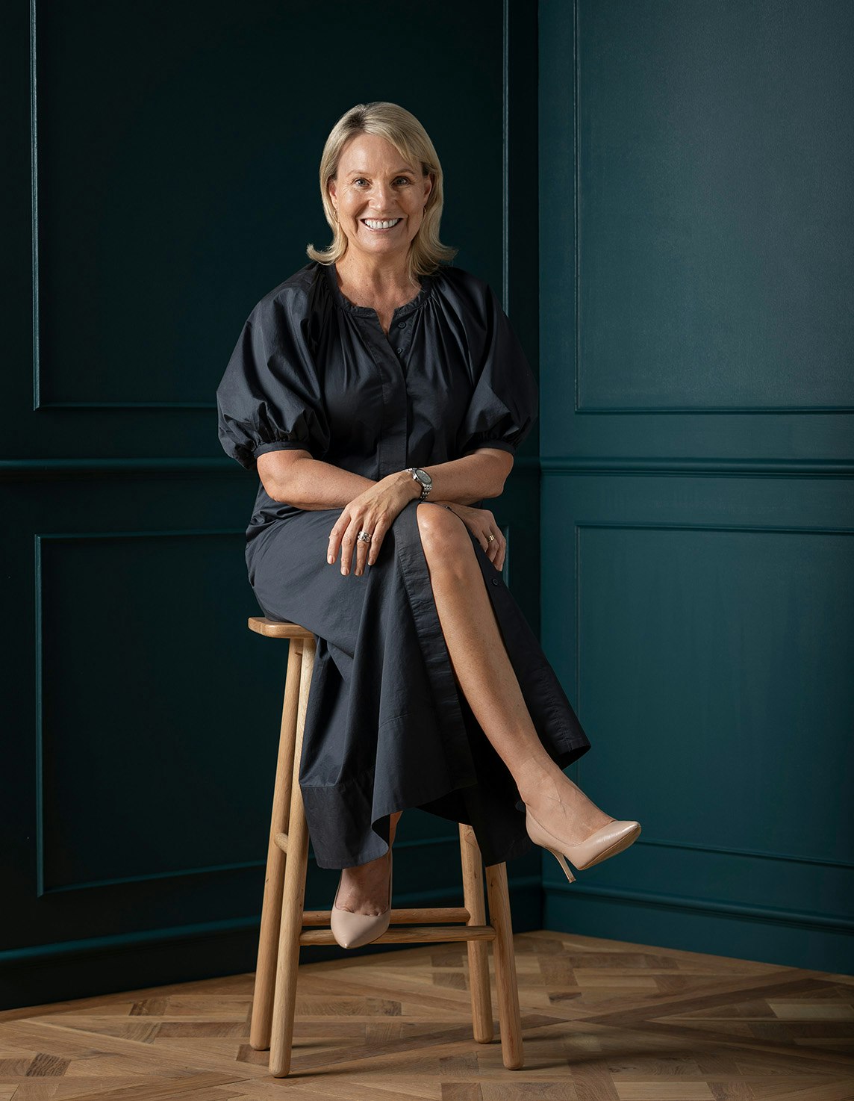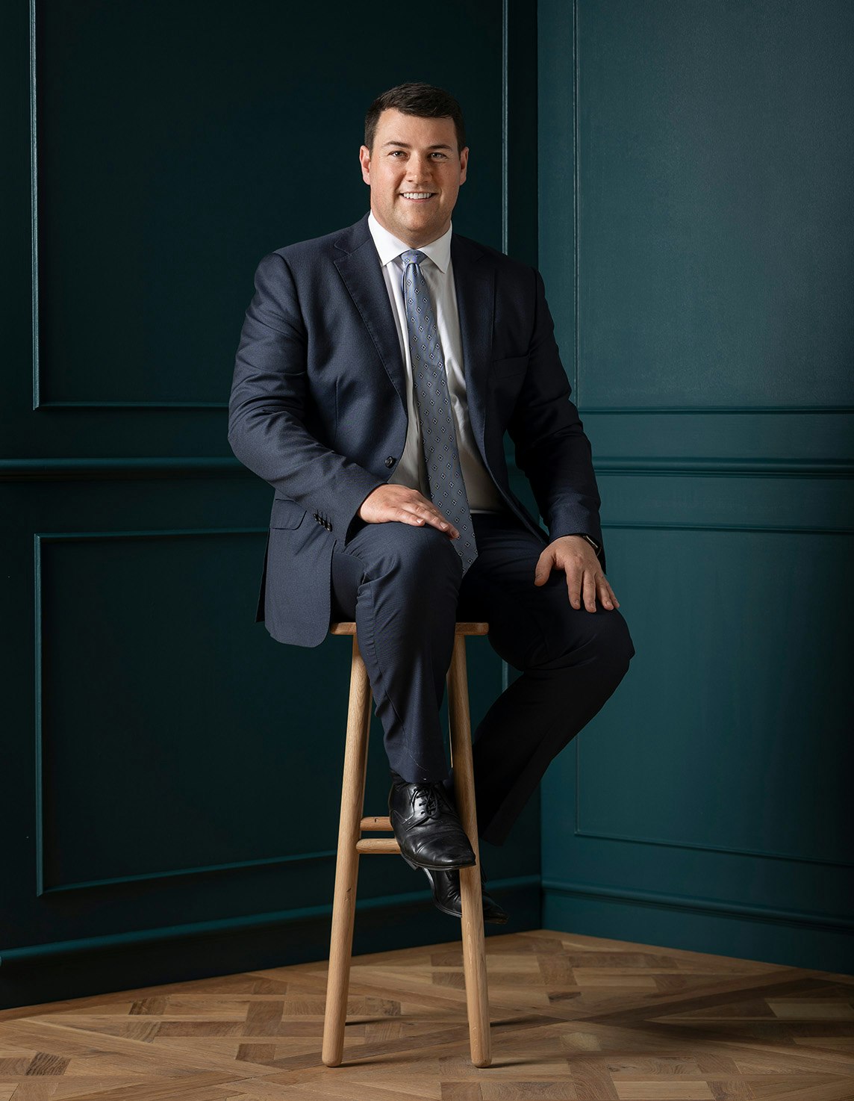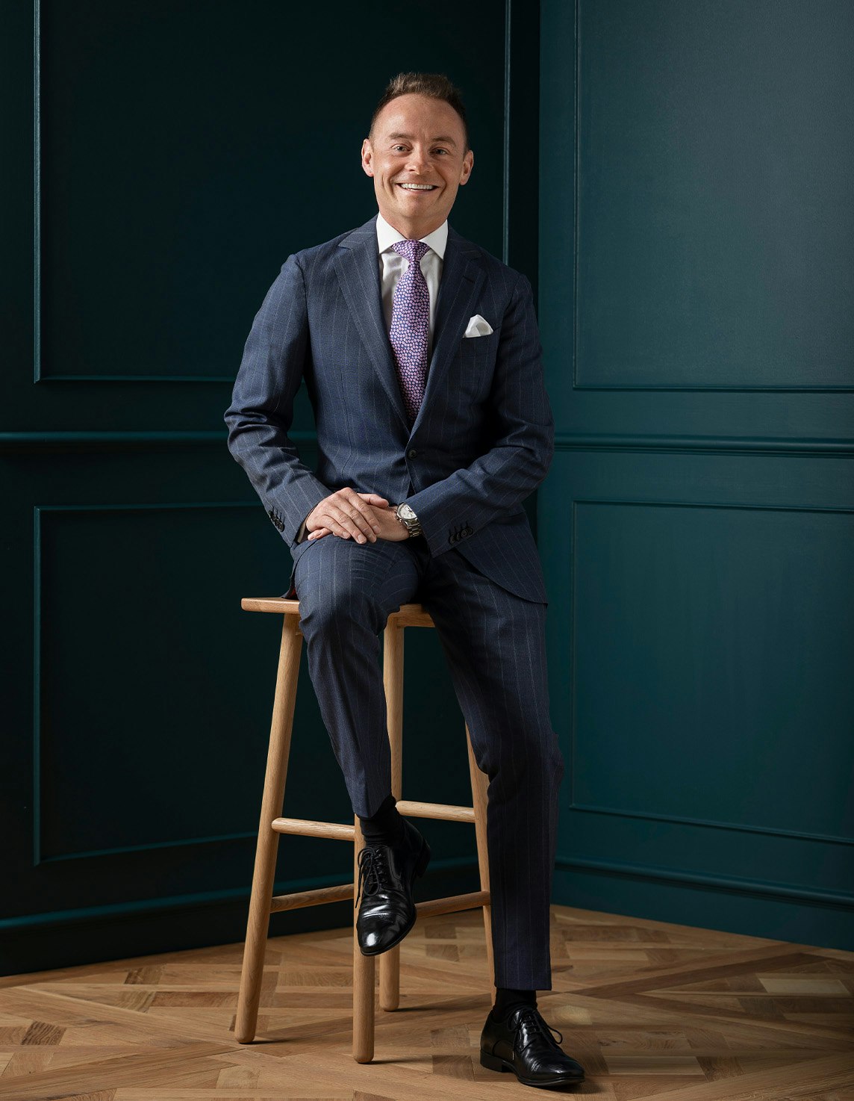Sold10 Sycamore Street, Malvern East
Coastal Style Luxury in Elite Family Locale
Stylishly reimagined to merge period charm with a contemporary extension and coastal flair, this superbly maintained 1920s Californian Bungalow delivers light filled spaces zoned for modern family entertainment and a lifestyle to love.
Within superbly landscaped garden surrounds, a versatile floorplan showcases generous proportions, elevated by exceptionally high ceilings, Baltic pine floors, original leadlight windows and ornate ceilings throughout. Relishing serene indoor/outdoor entertaining through sliding doors, open plan living and dining featuring a stylish in built home office seamlessly connects with a lush rear garden and deck enjoying tree lined privacy.
A brand new modern entertainers' kitchen features a sleek island breakfast bar, integrated Bosch appliances including induction cooktop and cleverly appointed storage throughout. Four generous bedrooms attract ample natural light, main with walk in robe and modern ensuite. Includes ducted heating, plantation shutters, central bathroom with in built bath, split system heating/cooling, laundry and off street parking with automatic gates. This enviable locale places East Malvern station, the M1 freeway, parks, Waverley Road cafes and shops, Chadstone Shopping Centre and myriad leading schools within close proximity.
Enquire about this property
Request Appraisal
Welcome to Malvern East 3145
Median House Price
$2,026,667
2 Bedrooms
$1,460,833
3 Bedrooms
$1,820,629
4 Bedrooms
$2,393,167
5 Bedrooms+
$2,821,333
Situated 12 kilometres southeast of Melbourne’s bustling CBD, Malvern East is a suburb renowned for its blend of family-friendly charm and cosmopolitan living.



















