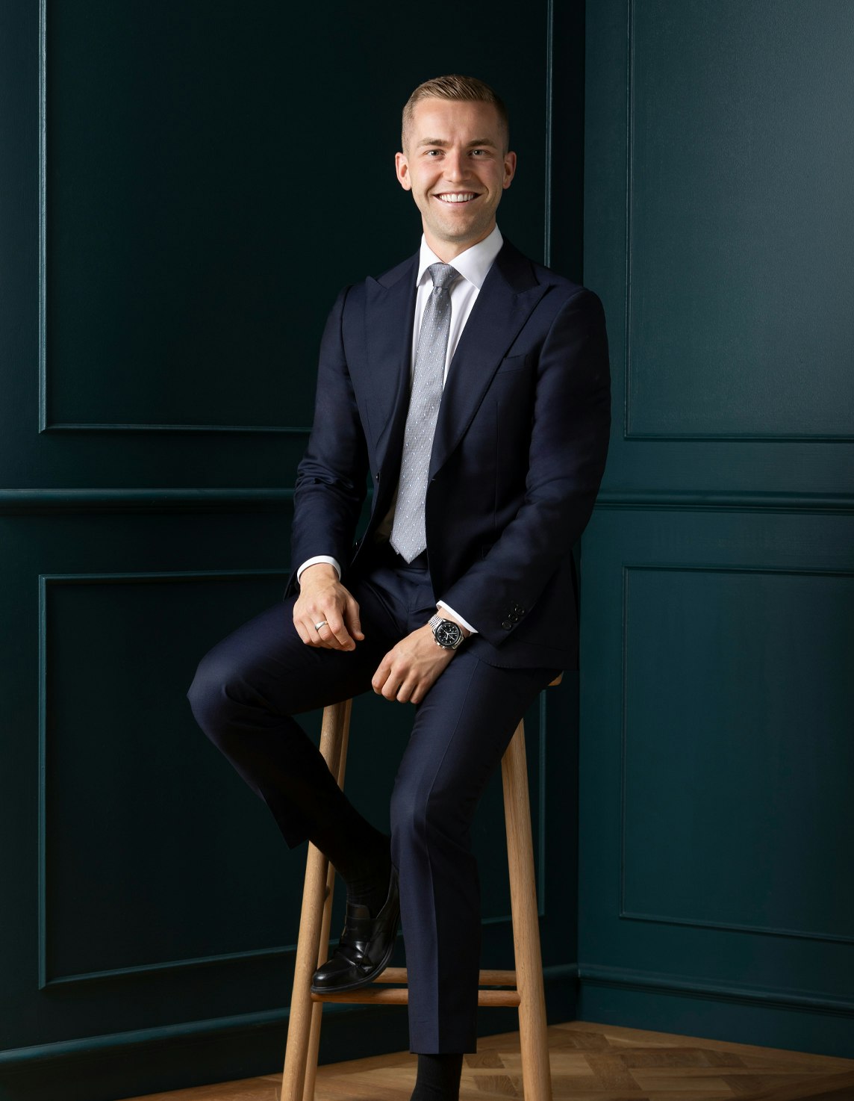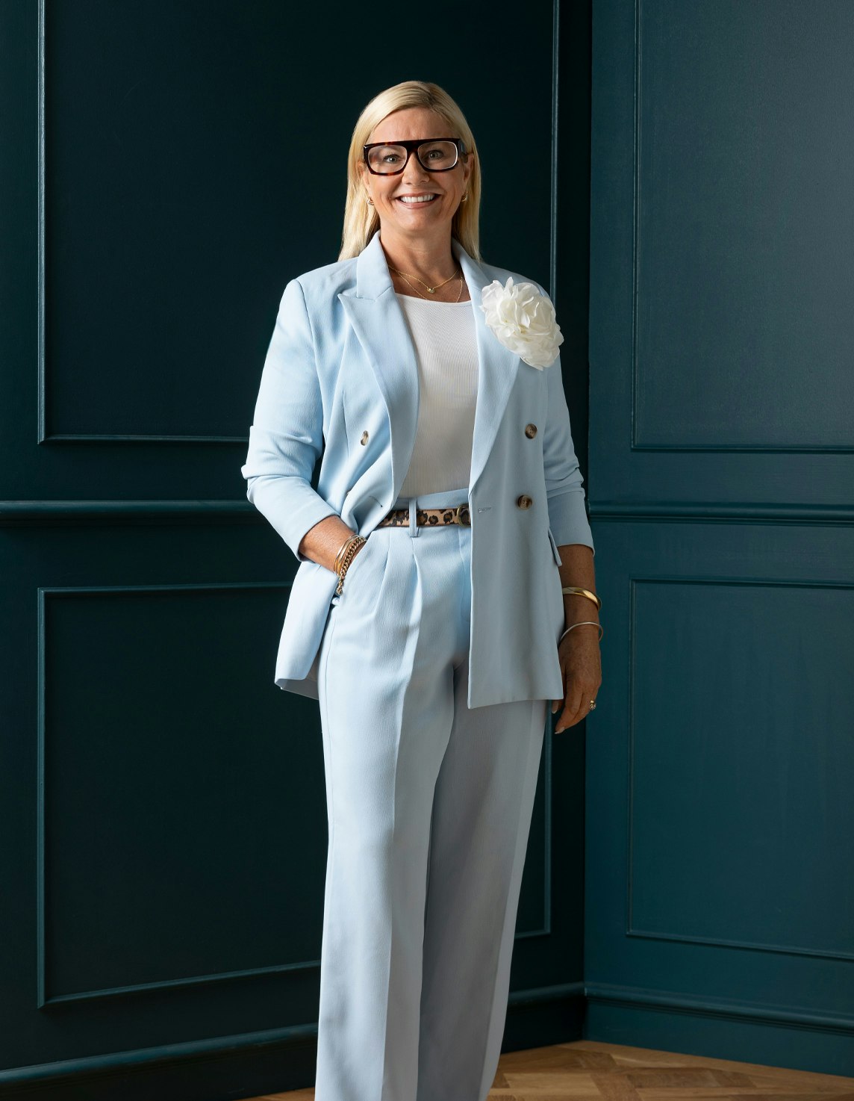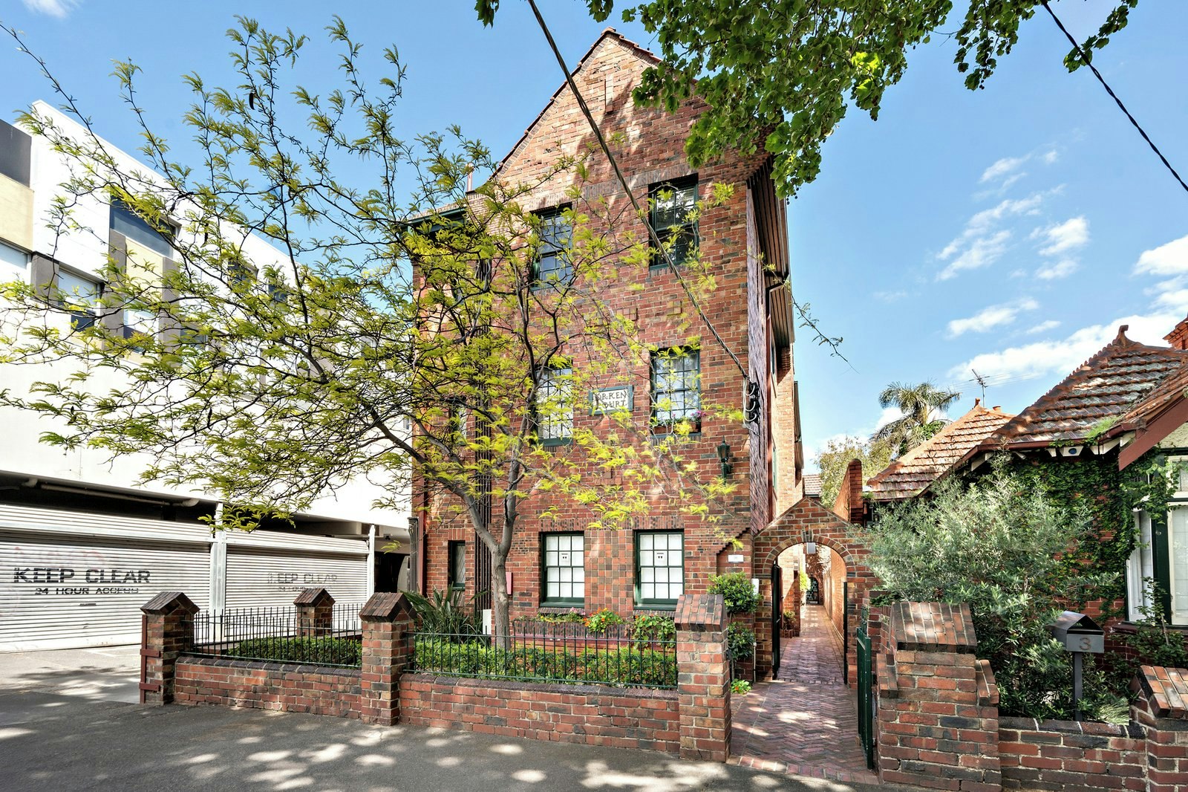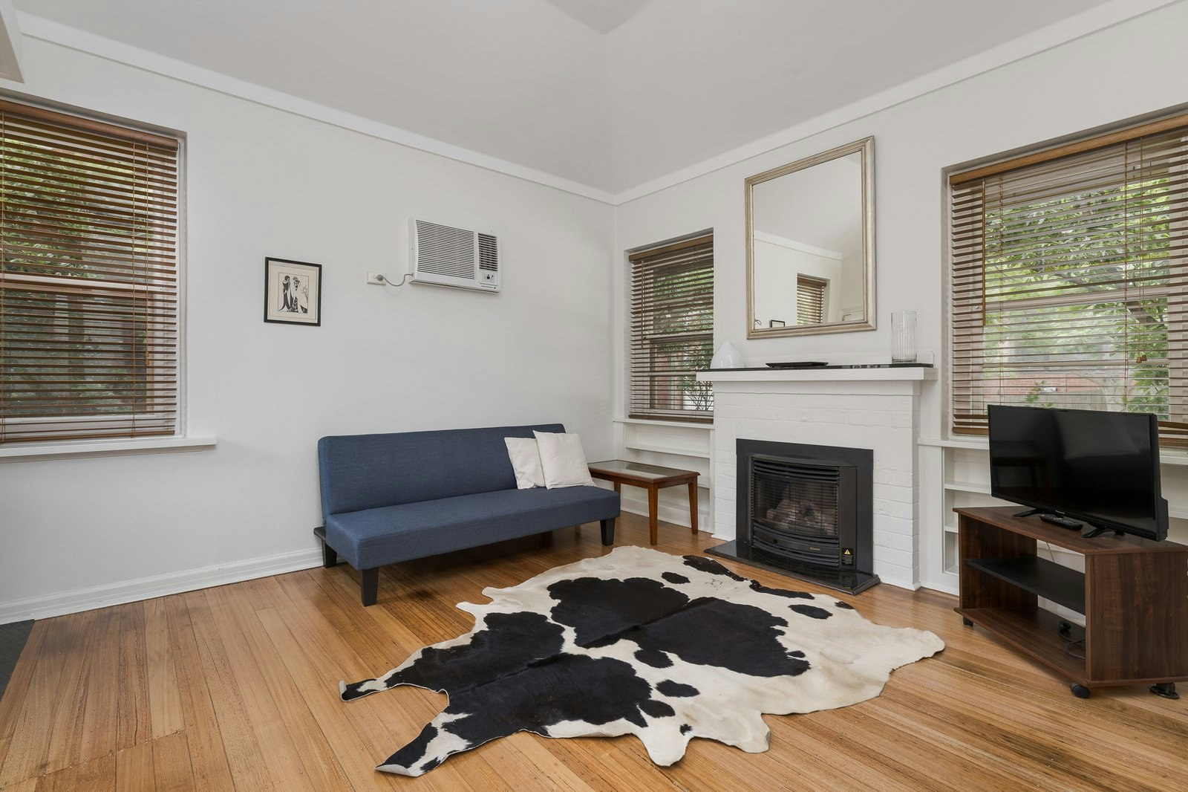Sold10 Riley Street, Mccrae
Luxe Living, Permits and Plans Approved
Elevated within the foothills of Arthurs Seat just two minutes from the bay, this vacant allotment of 481sqm (approx.) arrives with the rare advantage of approved permits and architectural drawings by Travis Fletcher Design for a contemporary four-bedroom coastal home. Much of the groundwork has been completed, with approved plans and permits already in place. The final step of obtaining a building permit awaits, ideal for those seeking a high-grade entry point or holiday escape in an established, community-driven locale
The design combines generous open-plan living and dining areas, flowing seamlessly into a premium kitchen and an al fresco terrace with an integrated BBQ kitchen, surrounded by landscaped gardens. A main suite on the ground floor comes with a walk-in robe and en-suite, while upstairs adds three further bedrooms with robes, a luxe bathroom, a fitted study and a second living area, creating space and separation for every stage of family life.
Positioned within walking distance to the bay, nature reserves, public transport and local cafes, the site places lifestyle convenience at the forefront. Direct freeway access provides a straight line to Melbourne’s CBD, while proximity to the Mornington Peninsula’s celebrated wine region, day spas, golf courses and renowned schools reinforces the lasting allure of this location.












